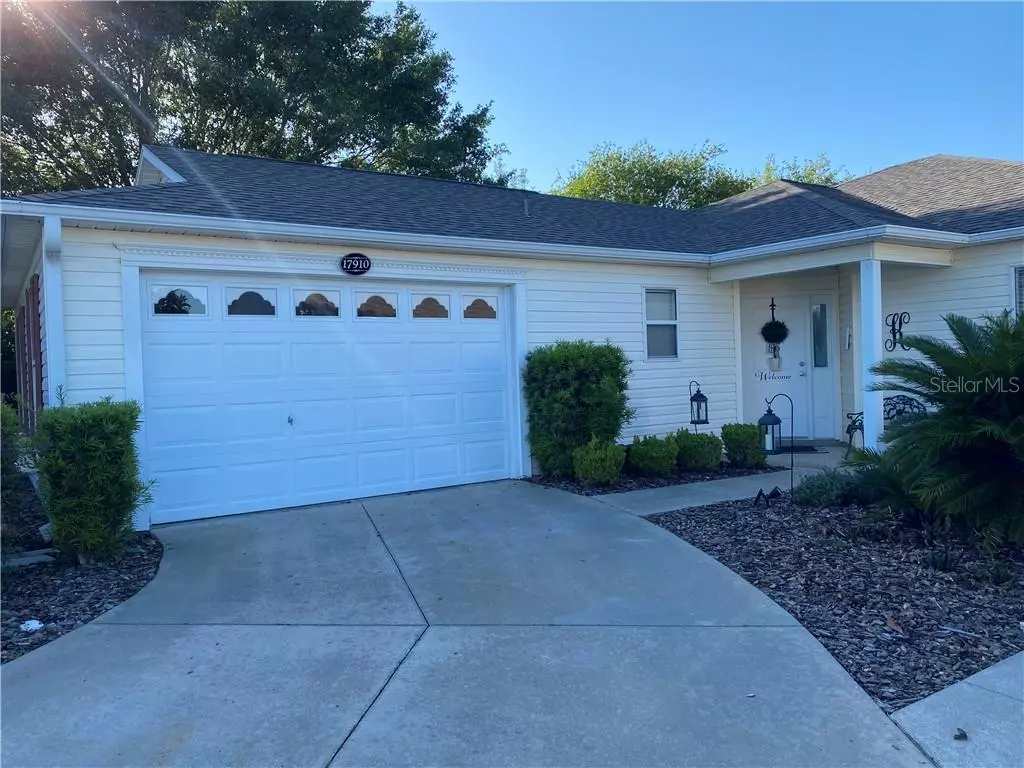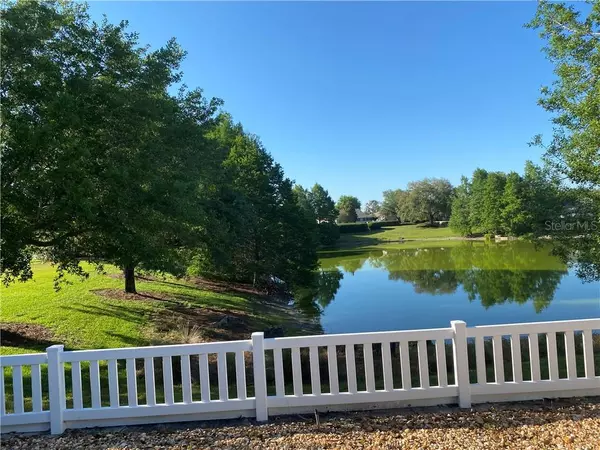$312,900
$312,900
For more information regarding the value of a property, please contact us for a free consultation.
3 Beds
2 Baths
1,607 SqFt
SOLD DATE : 06/17/2021
Key Details
Sold Price $312,900
Property Type Single Family Home
Sub Type Villa
Listing Status Sold
Purchase Type For Sale
Square Footage 1,607 sqft
Price per Sqft $194
Subdivision Courtyard Villas
MLS Listing ID G5040287
Sold Date 06/17/21
Bedrooms 3
Full Baths 2
Construction Status Appraisal,Financing,Inspections,Other Contract Contingencies
HOA Y/N No
Year Built 2001
Annual Tax Amount $4,649
Lot Size 6,534 Sqft
Acres 0.15
Lot Dimensions 69x92
Property Description
Looking for a great home with a beautiful water view...here's the one! The water view is from the living room/dining room, kitchen, master bedroom, and porch. The bond is paid and a new roof installed this month. There's extra guest parking for at least 4 cars. The kitchen has
been remodeled with white painted cabinets and granite counters. Refrigerator, Bosch dishwasher, and microwave are less than a year old.
The home is in great condition and beautifully decorated. Minutes from Nancy Lopez CC, the Savannah Center, and 10-12 minutes from both
Spanish Springs and Lake Sumter.
Location
State FL
County Marion
Community Courtyard Villas
Zoning PUD
Interior
Interior Features Ceiling Fans(s), Eat-in Kitchen, Living Room/Dining Room Combo, Open Floorplan, Split Bedroom, Stone Counters, Thermostat, Walk-In Closet(s), Window Treatments
Heating Central, Exhaust Fan, Natural Gas
Cooling Central Air
Flooring Granite, Laminate, Linoleum
Fireplace false
Appliance Dishwasher, Disposal, Exhaust Fan, Gas Water Heater, Microwave, Range, Refrigerator
Exterior
Exterior Feature Irrigation System, Rain Gutters, Sliding Doors
Garage Spaces 1.0
Community Features Fitness Center, Golf, Playground, Pool, Special Community Restrictions, Tennis Courts
Utilities Available Cable Connected, Electricity Connected, Natural Gas Available, Phone Available, Public, Water Connected
View Y/N 1
Roof Type Shingle
Attached Garage true
Garage true
Private Pool No
Building
Story 1
Entry Level One
Foundation Slab
Lot Size Range 0 to less than 1/4
Sewer Public Sewer
Water Public
Structure Type Wood Frame
New Construction false
Construction Status Appraisal,Financing,Inspections,Other Contract Contingencies
Others
Senior Community Yes
Ownership Fee Simple
Monthly Total Fees $162
Acceptable Financing Cash, Conventional, FHA
Membership Fee Required None
Listing Terms Cash, Conventional, FHA
Special Listing Condition None
Read Less Info
Want to know what your home might be worth? Contact us for a FREE valuation!

Our team is ready to help you sell your home for the highest possible price ASAP

© 2024 My Florida Regional MLS DBA Stellar MLS. All Rights Reserved.
Bought with EXP REALTY LLC

"Molly's job is to find and attract mastery-based agents to the office, protect the culture, and make sure everyone is happy! "





