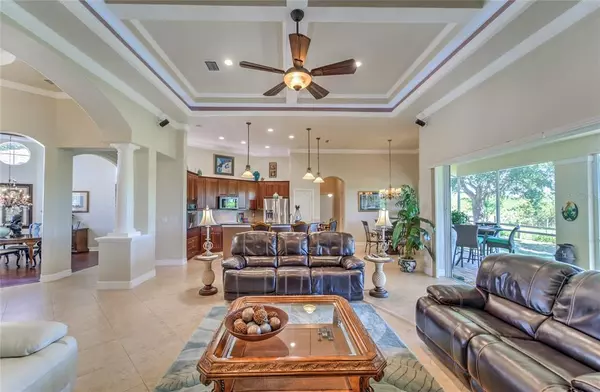$595,900
$595,900
For more information regarding the value of a property, please contact us for a free consultation.
3 Beds
3 Baths
3,122 SqFt
SOLD DATE : 06/23/2021
Key Details
Sold Price $595,900
Property Type Single Family Home
Sub Type Single Family Residence
Listing Status Sold
Purchase Type For Sale
Square Footage 3,122 sqft
Price per Sqft $190
Subdivision Sun City Center Unit 269
MLS Listing ID T3304968
Sold Date 06/23/21
Bedrooms 3
Full Baths 3
Construction Status No Contingency
HOA Fees $96/qua
HOA Y/N Yes
Year Built 2006
Annual Tax Amount $1,376
Lot Size 10,890 Sqft
Acres 0.25
Lot Dimensions 85x130
Property Description
Welcome home to this fabulous St. Louis model with over 3000 sq ft of upgraded luxury living space! This fantastic floorplan offers 3 bedrooms, 3 full bathrooms as well as a den/bonus room plus a 3 car garage! Upon arrival, you will notice the gorgeous curb appeal with a large paver driveway and beautiful landscaping. A double door entryway opens up into a gorgeous great room with a perfect view of the nature preserve behind the backyard! Home features crown molding in main living areas, as well as a coffered ceiling, and custom color-changing lighting in the great room. The large great room is the perfect place to entertain guests with sliding doors leading out onto the extended paver-brick lanai. The kitchen is a chef's dream and offers plenty of large 42-inch cabinets for storage, tons of granite counter space, and stainless steel appliances. You can choose to use the expansive breakfast bar for a quick snack or choose your eat-in dining space off the kitchen overlooking the preserve. For more formal occasions you can opt to use the formal dining room. This model offers privacy throughout with the Owners Suite on one side of the home and the two guest bedrooms and baths on the opposite side. The Owners Suite boasts a tray ceiling, access to the lanai, view of preserve, double closets with custom shelving, and an enormous en-suite complete with double vanity, a large garden tub, and a huge Roman shower. The two large guest rooms are located on the opposite side of the home and offer a Jack and Jill style bathroom that is shared bwtween the two guest rooms. Off of the back guest room you will find there is an additional full bath with access to the lanai area and can be used as a pool bath if future owners choose to install a pool. When you are looking for a quiet spot to enjoy the Florida lifestyle, you can relax on your expansive screen-in lanai overlooking the nature preserve. Be sure to have your camera ready to snap all of the local wildlife that calls the preserve home. Don't forget to bring your toys, this home has a 3 car garage so nothing needs to be left out in the rain! The custom details throughout this fabulous home make it a truly special place for the next owners. Located in the highly desired Renaissance neighborhood, this home comes with yearly membership perks of the private Renaissance Club that features 2 restaurants, a Spa, Fitness Center, Indoor Track, Resort Style Pool, an 18 hole Golf Course, and more. You will also have access to all of the amenities for Sun City Center which offers 3 pools, 2 clubhouses, 150 social clubs, a Fitness Center, and much more! If you are looking for a 55 plus community that offers the most for minimal fees, this is your home! This place is move-in ready and one of the few homes that offer so many benefits. Don't delay this home will not last long! Sun City Center is located close to I75 with access to St. Petersburg, Tampa, & Sarasota within 30 minutes. Bose speakers, garage refrigerator and beer chiller do not convey. All measurements to be verified by buyer.
Location
State FL
County Hillsborough
Community Sun City Center Unit 269
Zoning PD-MU
Interior
Interior Features Ceiling Fans(s), Open Floorplan, Thermostat, Walk-In Closet(s)
Heating Electric
Cooling Central Air
Flooring Tile
Fireplace false
Appliance Dishwasher, Disposal, Dryer, Microwave, Range, Refrigerator, Washer
Exterior
Exterior Feature Irrigation System, Lighting, Rain Gutters, Sidewalk
Garage Spaces 3.0
Community Features Golf Carts OK, Golf, Pool
Utilities Available BB/HS Internet Available, Cable Available, Electricity Connected, Phone Available, Sewer Connected, Water Connected
Roof Type Tile
Attached Garage true
Garage true
Private Pool No
Building
Story 1
Entry Level One
Foundation Slab
Lot Size Range 1/4 to less than 1/2
Sewer Public Sewer
Water Public
Structure Type Stucco
New Construction false
Construction Status No Contingency
Others
Pets Allowed Yes
HOA Fee Include Maintenance Grounds
Senior Community Yes
Ownership Fee Simple
Monthly Total Fees $96
Acceptable Financing Cash, Conventional, VA Loan
Membership Fee Required Required
Listing Terms Cash, Conventional, VA Loan
Special Listing Condition None
Read Less Info
Want to know what your home might be worth? Contact us for a FREE valuation!

Our team is ready to help you sell your home for the highest possible price ASAP

© 2024 My Florida Regional MLS DBA Stellar MLS. All Rights Reserved.
Bought with TURNING LEAF REALTY

"Molly's job is to find and attract mastery-based agents to the office, protect the culture, and make sure everyone is happy! "





