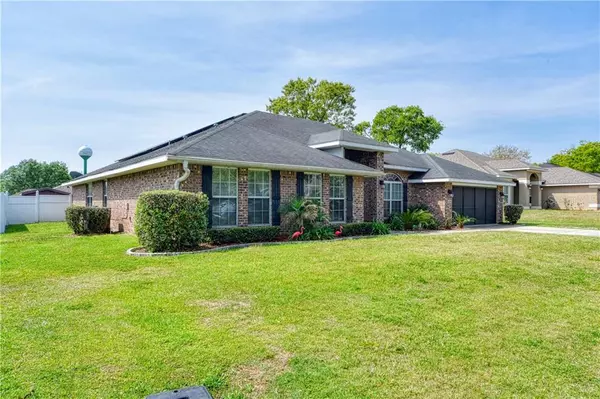$405,000
$450,000
10.0%For more information regarding the value of a property, please contact us for a free consultation.
4 Beds
3 Baths
3,449 SqFt
SOLD DATE : 06/25/2021
Key Details
Sold Price $405,000
Property Type Single Family Home
Sub Type Single Family Residence
Listing Status Sold
Purchase Type For Sale
Square Footage 3,449 sqft
Price per Sqft $117
Subdivision Deer Path Ph 03
MLS Listing ID OM617515
Sold Date 06/25/21
Bedrooms 4
Full Baths 3
Construction Status Financing,Inspections
HOA Fees $8/ann
HOA Y/N Yes
Year Built 2012
Annual Tax Amount $3,435
Lot Size 0.270 Acres
Acres 0.27
Lot Dimensions 88x133
Property Description
GO GREEN and maximize your savings with no more electric bills through this solar powered home that is a true beauty! With over 3,400 sf of living space, this gorgeous 4/3/2 pool home boast a large open floor plan featuring: cathedral ceilings; tile and new laminate flooring throughout; large formal dining room; spacious open great room with plant shelf & access to the screen enclosed lanai/pool area; spacious eat-in kitchen with stainless steel appliances, above cabinet display, breakfast bar + bar island, and huge walk-in pantry; dining area; huge master with tray ceiling, sitting area, 2 walk-in closets, dual vanity, walk-in shower, soaking tub, & toilet closet; 3 guest bedrooms each with a walk-in closet; inside laundry with utility sink and cabinets for storage; and a lovely covered lanai overlooking the inground pool with waterfall. The backyard is vinyl fenced and offers a utility shed for your outdoor tools/equipment. This brick beauty is immaculate and offers so much room, you'll be impressed! And don't forget, you'll have no more electric bills!
Location
State FL
County Marion
Community Deer Path Ph 03
Zoning R3
Rooms
Other Rooms Formal Dining Room Separate, Inside Utility
Interior
Interior Features Built-in Features, Cathedral Ceiling(s), Ceiling Fans(s), Eat-in Kitchen, High Ceilings, Master Bedroom Main Floor, Open Floorplan, Thermostat, Tray Ceiling(s), Walk-In Closet(s), Window Treatments
Heating Electric, Heat Pump
Cooling Central Air
Flooring Ceramic Tile, Laminate
Fireplace false
Appliance Dishwasher, Disposal, Microwave, Range, Refrigerator
Laundry Inside, Laundry Room
Exterior
Exterior Feature Fence, Lighting, Rain Gutters, Storage
Parking Features Driveway, Garage Door Opener
Garage Spaces 2.0
Fence Vinyl
Pool Gunite, In Ground, Outside Bath Access, Screen Enclosure, Solar Heat
Community Features Deed Restrictions
Utilities Available Electricity Connected, Public, Solar, Underground Utilities, Water Connected
Roof Type Shingle
Porch Covered, Front Porch, Screened
Attached Garage true
Garage true
Private Pool Yes
Building
Lot Description Paved
Story 1
Entry Level One
Foundation Slab
Lot Size Range 1/4 to less than 1/2
Sewer Public Sewer
Water Public
Structure Type Block,Brick,Stucco
New Construction false
Construction Status Financing,Inspections
Schools
Elementary Schools Ward-Highlands Elem. School
Middle Schools Fort King Middle School
High Schools Forest High School
Others
Pets Allowed Yes
Senior Community No
Ownership Fee Simple
Monthly Total Fees $8
Acceptable Financing Cash, Conventional, FHA, VA Loan
Membership Fee Required Required
Listing Terms Cash, Conventional, FHA, VA Loan
Special Listing Condition None
Read Less Info
Want to know what your home might be worth? Contact us for a FREE valuation!

Our team is ready to help you sell your home for the highest possible price ASAP

© 2024 My Florida Regional MLS DBA Stellar MLS. All Rights Reserved.
Bought with RE/MAX PREMIER REALTY

"Molly's job is to find and attract mastery-based agents to the office, protect the culture, and make sure everyone is happy! "





