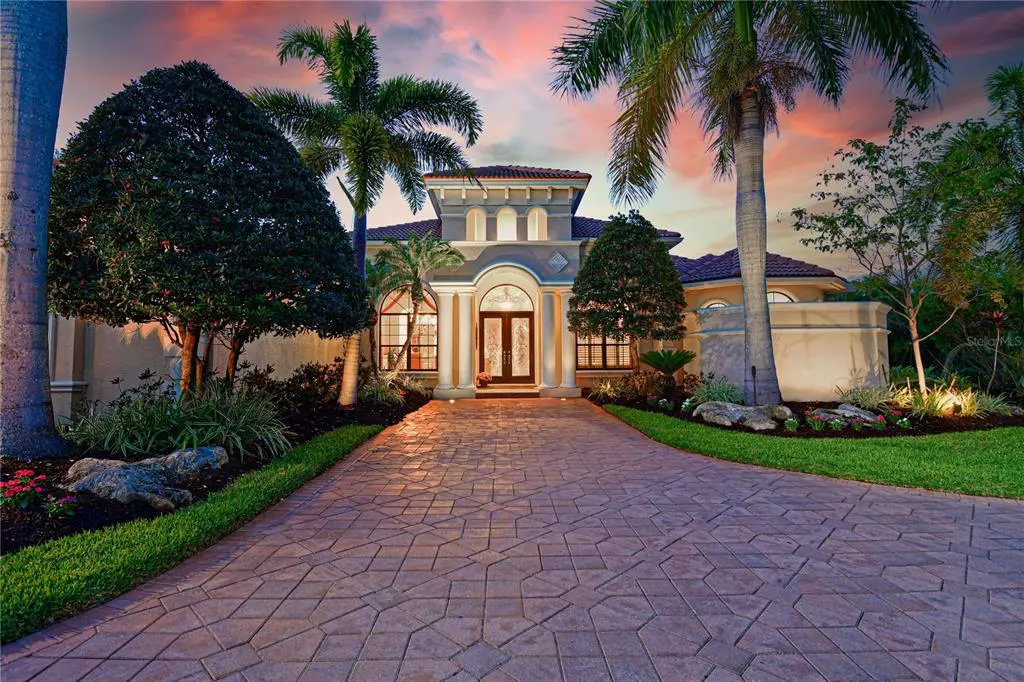$1,825,000
$1,949,900
6.4%For more information regarding the value of a property, please contact us for a free consultation.
4 Beds
6 Baths
5,382 SqFt
SOLD DATE : 07/01/2021
Key Details
Sold Price $1,825,000
Property Type Single Family Home
Sub Type Single Family Residence
Listing Status Sold
Purchase Type For Sale
Square Footage 5,382 sqft
Price per Sqft $339
Subdivision Lakewood Ranch Country Club Village U&X
MLS Listing ID A4495210
Sold Date 07/01/21
Bedrooms 4
Full Baths 4
Half Baths 2
HOA Fees $10/ann
HOA Y/N Yes
Year Built 2007
Annual Tax Amount $20,180
Lot Size 0.670 Acres
Acres 0.67
Property Description
Explore this masterfully designed Pruett built 4BD, 4/2 ½BA home positioned on a spacious preserve lot, located on an impeccable cul-de-sac street in LWR Country Club. Be amazed when you enter the massive wood/iron double front doors into the sprawling living/dining areas adorned with a magnificent fireplace flanked by built-ins and custom stone work, soaring coffered ceilings, enchanting archways, custom drapery and welcoming full wet bar complete with solid wood and glass cabinetry, wine refrigerator, and stone countertops. The centralized and spacious kitchen features solid wood cabinets, top of the line SS appliances including a Wolf gas range, double ovens, island, immense bar stool seating, with a view to the lanai/pool oasis from an aquarium window in the dining alcove. Just adjacent to the kitchen includes a family room with sliding doors bringing the outside in or enter a massive walk in pantry for all the gourmet cooks. A large laundry room complete with a desk area, great custom cabinetry, closet, sink and natural light can also be accessed or exit to a side loading 4-car garage, complete with overhead storage and spaciousness for all the hobbyists. The master suite is privately designed to one side and offers R&R with a partially raised floor area and engineered hardwood throughout. Most impressive is a newer built “Her” closet with custom drawers, cabinets, and island within its 121sf of space, plus 3 additional closets for other storage. Double stone countertops, a soaking tub and double entry shower faces plush landscaping w/fountain and brings nature to the sanctuary of this master area. Custom built is truly illustrated by the lavish cabinetry in the office/den, the all wood doors throughout, all en-suite bathrooms, and the immense 2nd level bonus room. This area is ready for entertaining with the wood cabinetry, loads of natural light provided by windows surrounding most sides, a wet bar, stone countertop, half bath, and an adjoining balcony with a charming gas fireplace to keep things cozy. If outdoor living is your pleasure, relax in the exceptionally large pool/spa or entertain in style in an outdoor area enhanced by a complete grill, stone counters, pavers, and wood plank ceilings. Be part of the LWR living at its best.
Location
State FL
County Manatee
Community Lakewood Ranch Country Club Village U&X
Zoning PDMU
Rooms
Other Rooms Bonus Room, Den/Library/Office, Family Room, Formal Dining Room Separate, Formal Living Room Separate
Interior
Interior Features Built-in Features, Ceiling Fans(s), Central Vaccum, Coffered Ceiling(s), Crown Molding, Eat-in Kitchen, High Ceilings, Master Bedroom Main Floor, Other, Solid Wood Cabinets, Split Bedroom, Stone Counters, Walk-In Closet(s), Wet Bar, Window Treatments
Heating Electric, Heat Pump
Cooling Central Air
Flooring Carpet, Ceramic Tile, Hardwood
Fireplaces Type Gas, Living Room, Other
Fireplace true
Appliance Bar Fridge, Built-In Oven, Dishwasher, Disposal, Dryer, Exhaust Fan, Gas Water Heater, Microwave, Other, Range, Range Hood, Refrigerator, Washer, Wine Refrigerator
Laundry Inside, Laundry Room, Other
Exterior
Exterior Feature Balcony, Irrigation System, Lighting, Outdoor Grill, Outdoor Kitchen, Sliding Doors
Parking Features Circular Driveway, Driveway, Garage Door Opener, Garage Faces Side, Oversized, Parking Pad
Garage Spaces 4.0
Fence Electric
Pool Auto Cleaner, Child Safety Fence, Gunite, Heated, In Ground, Lighting, Salt Water, Screen Enclosure
Utilities Available Cable Connected, Electricity Connected, Fiber Optics, Natural Gas Connected, Sprinkler Recycled, Underground Utilities, Water Connected
View Garden, Park/Greenbelt, Pool, Trees/Woods
Roof Type Tile
Porch Covered, Enclosed, Patio, Screened
Attached Garage true
Garage true
Private Pool Yes
Building
Lot Description Conservation Area, Corner Lot, Cul-De-Sac, Greenbelt, In County, Sidewalk, Paved
Story 2
Entry Level Two
Foundation Slab
Lot Size Range 1/2 to less than 1
Builder Name Pruett Builder
Sewer Public Sewer
Water Public
Architectural Style Custom
Structure Type Block,Stucco
New Construction false
Schools
Elementary Schools Robert E Willis Elementary
Middle Schools Nolan Middle
High Schools Lakewood Ranch High
Others
Pets Allowed Yes
Senior Community No
Pet Size Extra Large (101+ Lbs.)
Ownership Fee Simple
Monthly Total Fees $10
Acceptable Financing Cash, Conventional
Membership Fee Required Required
Listing Terms Cash, Conventional
Num of Pet 2
Special Listing Condition None
Read Less Info
Want to know what your home might be worth? Contact us for a FREE valuation!

Our team is ready to help you sell your home for the highest possible price ASAP

© 2024 My Florida Regional MLS DBA Stellar MLS. All Rights Reserved.
Bought with PREMIER SOTHEBYS INTL REALTY

"Molly's job is to find and attract mastery-based agents to the office, protect the culture, and make sure everyone is happy! "





