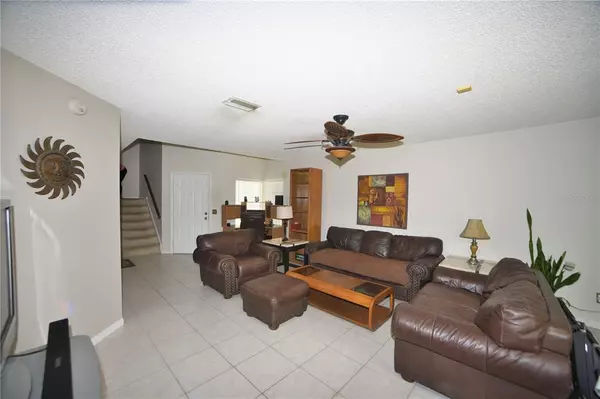$313,000
$259,000
20.8%For more information regarding the value of a property, please contact us for a free consultation.
3 Beds
3 Baths
1,621 SqFt
SOLD DATE : 07/01/2021
Key Details
Sold Price $313,000
Property Type Single Family Home
Sub Type Single Family Residence
Listing Status Sold
Purchase Type For Sale
Square Footage 1,621 sqft
Price per Sqft $193
Subdivision Village Of Woodland Hills Units 5 & 6
MLS Listing ID U8123995
Sold Date 07/01/21
Bedrooms 3
Full Baths 2
Half Baths 1
Construction Status Appraisal,Financing,Inspections
HOA Fees $20
HOA Y/N Yes
Year Built 1988
Annual Tax Amount $2,106
Lot Size 6,098 Sqft
Acres 0.14
Lot Dimensions 51x105
Property Description
Nestled in the highly sought out neighborhood of Woodland Hills is a home ready to be cared for. The spacious two story, 3 bedroom, 2.5 bath home is located towards back of this quiet subdivision. Perfect for the family that works together and would like to fix it up to match their life style and creative styles, it can easily be converted to the home of your dreams. The 3 bedrooms and 2 of the bathrooms are located upstairs in the private family area and the downstairs has ample space for entertaining with the half bath there for guests. The community offers a beautiful pool area, tennis courts and a playground for the little ones to get out and have fun. The pristine beaches of Pinellas are only 20 mins area and your within 30 minutes of Tampa International Airport.
SHOWINGS WILL END SUNDAY 5/23/21 AT 4:45 PM.
Location
State FL
County Pinellas
Community Village Of Woodland Hills Units 5 & 6
Zoning RPD-7.5
Interior
Interior Features Ceiling Fans(s), Thermostat, Walk-In Closet(s)
Heating Central, Electric
Cooling Central Air
Flooring Carpet, Ceramic Tile
Fireplace false
Appliance Dishwasher, Dryer, Microwave, Range, Refrigerator, Washer
Laundry Laundry Room
Exterior
Exterior Feature Fence, Lighting, Sidewalk, Sliding Doors
Garage Driveway, Garage Door Opener
Garage Spaces 2.0
Community Features Deed Restrictions, Playground, Pool, Sidewalks, Tennis Courts
Utilities Available BB/HS Internet Available, Cable Connected, Electricity Connected, Public, Sewer Connected, Street Lights, Water Connected
Amenities Available Fence Restrictions, Playground, Pool, Tennis Court(s), Vehicle Restrictions
Roof Type Shingle
Attached Garage true
Garage true
Private Pool No
Building
Story 2
Entry Level Two
Foundation Slab
Lot Size Range 0 to less than 1/4
Sewer Public Sewer
Water Public
Structure Type Block,Vinyl Siding
New Construction false
Construction Status Appraisal,Financing,Inspections
Schools
Elementary Schools Highland Lakes Elementary-Pn
Middle Schools Carwise Middle-Pn
High Schools East Lake High-Pn
Others
Pets Allowed Yes
HOA Fee Include Pool,Maintenance Grounds,Pool
Senior Community No
Ownership Fee Simple
Monthly Total Fees $40
Acceptable Financing Cash, Conventional
Membership Fee Required Required
Listing Terms Cash, Conventional
Special Listing Condition None
Read Less Info
Want to know what your home might be worth? Contact us for a FREE valuation!

Our team is ready to help you sell your home for the highest possible price ASAP

© 2024 My Florida Regional MLS DBA Stellar MLS. All Rights Reserved.
Bought with COASTAL PROPERTIES GROUP

"Molly's job is to find and attract mastery-based agents to the office, protect the culture, and make sure everyone is happy! "





