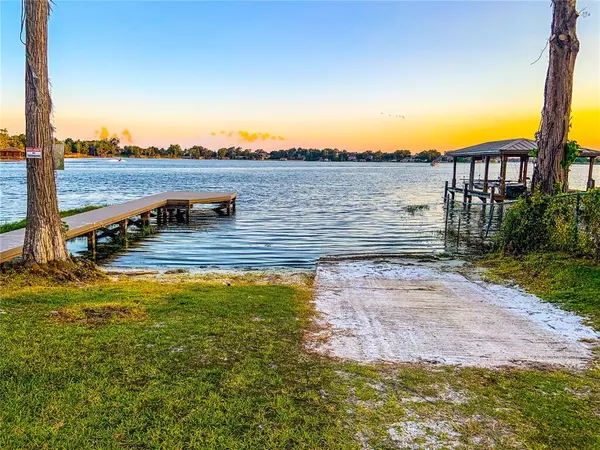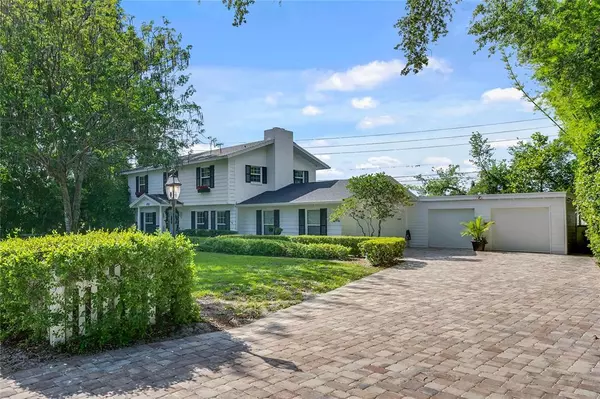$825,000
$825,000
For more information regarding the value of a property, please contact us for a free consultation.
3 Beds
3 Baths
2,669 SqFt
SOLD DATE : 07/16/2021
Key Details
Sold Price $825,000
Property Type Single Family Home
Sub Type Single Family Residence
Listing Status Sold
Purchase Type For Sale
Square Footage 2,669 sqft
Price per Sqft $309
Subdivision Wauseon Ridge
MLS Listing ID O5946695
Sold Date 07/16/21
Bedrooms 3
Full Baths 2
Half Baths 1
HOA Y/N No
Year Built 1964
Annual Tax Amount $3,586
Lot Size 0.360 Acres
Acres 0.36
Property Description
Enjoy every moment at this spectacular home, equipped with a MOTHER-IN-LAW OR GUEST HOUSE and DEEDED LAKE ACCESS TO THE BUTLER CHAIN with NO HOA! A separate 400 square foot guest cottage overlooks the pool and welcomes guests with rocking chairs on a relaxing front porch. Additional home features and upgrades include detached 200 sq foot workshop/shed, deeded lakefront with private boat ramp and dock. Other improvements include new pavers around large pool and spa area, driveway, sidewalks, and patio (2021), new roof (2019), master bath (2020), exterior paint (2020) and water heater (2021). Imagine coming home to this gorgeous house in a very desirable neighborhood. With an abundance of natural light, wood plank porcelain flooring throughout, this two-story residence is the perfect spot for your family’s next chapter. A large kitchen with granite countertops and an open dining room with brick fireplace makes preparing and serving meals a breeze. The living room boasts a second fireplace with views of the side yard and majestic oak trees. The leaded-glass pocket doors in the living room open into a second living room/game room with generous windows throughout to view the manicured backyard, cottage, pool, spa and outdoor patio area. Upstairs, you’ll discover two sunny bedrooms and a modern yet elegant master bedroom featuring his-and-hers sinks and a soaking tub. The spacious shaded side yard is large enough for outdoor games where kids can enjoy the large treehouse, slide, rock wall and play area. Walking distance to Windermere Elementary and the town recreation center with tennis courts, picnic tables and sand volleyball court. The Town of Windermere is where residents enjoy a friendly small-town lifestyle with parks, playgrounds, tennis courts, and a weekly Farmer's Market. Enjoy biking, walking or riding your golf cart around town. Peaceful but convenient to everything, including the highly rated school district. Come see your new home today.
Location
State FL
County Orange
Community Wauseon Ridge
Zoning SFR
Interior
Interior Features Attic Fan, Built-in Features, Ceiling Fans(s), Crown Molding, Eat-in Kitchen, Solid Wood Cabinets, Stone Counters, Walk-In Closet(s), Window Treatments
Heating Central
Cooling Central Air
Flooring Tile, Wood
Fireplaces Type Living Room, Other, Wood Burning
Furnishings Unfurnished
Fireplace true
Appliance Dishwasher, Disposal, Dryer, Microwave, Range, Refrigerator, Washer
Laundry In Garage
Exterior
Exterior Feature Fence, Irrigation System, Lighting, Outdoor Shower, Rain Gutters, Sidewalk
Parking Features Boat, Driveway, Garage Door Opener, Garage Faces Side, Golf Cart Parking, Guest
Garage Spaces 4.0
Fence Electric, Masonry, Vinyl
Pool Gunite, Heated, In Ground, Lighting, Pool Sweep
Utilities Available BB/HS Internet Available, Cable Connected, Electricity Connected, Natural Gas Connected, Water Connected
Water Access 1
Water Access Desc Lake - Chain of Lakes
Roof Type Shingle
Porch Covered, Front Porch, Patio, Rear Porch
Attached Garage true
Garage true
Private Pool Yes
Building
Entry Level Two
Foundation Slab
Lot Size Range 1/4 to less than 1/2
Sewer Septic Tank
Water Public
Structure Type Block,Cement Siding
New Construction false
Schools
Elementary Schools Windermere Elem
Middle Schools Gotha Middle
High Schools Olympia High
Others
Pets Allowed Yes
Senior Community No
Ownership Fee Simple
Acceptable Financing Cash, Conventional
Listing Terms Cash, Conventional
Special Listing Condition None
Read Less Info
Want to know what your home might be worth? Contact us for a FREE valuation!

Our team is ready to help you sell your home for the highest possible price ASAP

© 2024 My Florida Regional MLS DBA Stellar MLS. All Rights Reserved.
Bought with SUMMERHILL REALTY GROUP LLC

"Molly's job is to find and attract mastery-based agents to the office, protect the culture, and make sure everyone is happy! "





