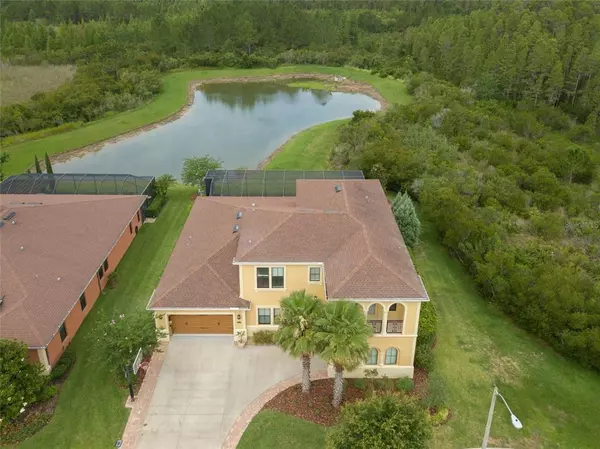$875,000
$875,000
For more information regarding the value of a property, please contact us for a free consultation.
5 Beds
5 Baths
4,221 SqFt
SOLD DATE : 08/19/2021
Key Details
Sold Price $875,000
Property Type Single Family Home
Sub Type Single Family Residence
Listing Status Sold
Purchase Type For Sale
Square Footage 4,221 sqft
Price per Sqft $207
Subdivision Meadow Pointe Iv Prcl Aa North
MLS Listing ID T3313741
Sold Date 08/19/21
Bedrooms 5
Full Baths 4
Half Baths 1
Construction Status Appraisal,Financing,Inspections
HOA Fees $45/qua
HOA Y/N Yes
Year Built 2015
Annual Tax Amount $9,975
Lot Size 8,712 Sqft
Acres 0.2
Property Description
Premier luxury living at its finest in the gated community of Windsor. MOVE IN READY, HOUSE HAS BEEN PAINTED INSIDE & OUT AND ALL NEW CARPET. You will fall in love with this home situated on the best lot in the neighborhood. Cul-de-sac location with 3 sides green space offers the ultimate in relaxing tranquility, with panoramic views of the natural surroundings. Homeowner copied the builder model home and then added more so that everything you could ever want is included. As you step into the home, you immediately notice all of the upgrades and attention to detail, with wood tile and crown molding throughout the main level. The large dining room has built in Bose speakers and a volume control as well as large windows, and a tray ceiling. It leads into a top of the line Butlers pantry packed w/ granite counter tops, both upper & lower cabinets w/LED lighting, and a KitchenAid wine fridge. A large office with French glass doors, half bath, laundry room w/upper & lower cabinets & granite countertop. The massive family room, kitchen, and breakfast nook area has extra large sliding glass doors & additional Bose speakers in celling . The Kitchen has a large center island that features cabinets, a sink and room for 6 stools. The kitchen & breakfast nook have over 80 upper & lower soft close cabinet doors & drawers. Kitchen has LED backlit upper showcase cabinets, double wall oven, KITCHEN AID INDUCTION COOK TOP & dishwasher. WALK IN PANTRY with electrical outlets, & additional lockable closet pantry. Enjoy the beautiful views of the back yard from the eating area. Sliding glass doors from the family room and the kitchen lead out to a resort level pool area & to the AMAZING PROFESSIONAL OUTDOOR KITCHEN, that includes top of the line Twin Eagle appliances & a competition grade Memphis pellet smoker, large gas power burner, ice maker, trash receptacle, double beer tab, & refrigerator. There is gas fire pit & LED lights under the pergola and multiple outdoor speakers. The salt water pool & spa has 2 heaters (heat pump and propane) ,many water features, built in table & bench, sun shelf & basket ball hoop.
When you enter the FIRST FLOOR MASTER SUITE, you feel like you are living in a resort, large windows that over look the pool & back yard space. Amazing master bath w/ dual sinks & vanity, large garden tub, HUGE walk in shower w/ real soft flow RAIN SHOWER HEAD, & oversized master closet. 4 more bedrooms are upstairs to give complete privacy to everyone. Beautiful wood staircase with rod iron rail leads you up to open loft area. French double doors lead into a 2 room suite, with a large "living room", a door leading to the bedroom & full bath. Perfect for a guest suite or in-law suite. On the other side of the loft is a bedroom with a private bath. There are two other bedrooms upstairs that share a hall bath. The front bedroom has a door that leads out to a beautiful balcony where you can enjoy the wonderful views of nature.
FEATURES OF THIS HOME: upgraded 80 gallon hot water heater, LED ceiling and cabinet lights, WHOLE HOUSE SURGE PROTECTION, 240V outlet for electric car charging, Carrier Infinity series Whole house air purification system, multi-zone heating and cooling, masonry block core insulation; aluminum gutters; 8 ceiling fans; and faux blinds thru out the home.
GREAT LOCATION: SHORT DRIVE TO "A RATED SCHOOLS", HOSPITALS, SHOPPING AND ALL MAJOR HIGHWAYS & AIRPORT
SMART HOME PRE-WIRED.
Location
State FL
County Pasco
Community Meadow Pointe Iv Prcl Aa North
Zoning MPUD
Rooms
Other Rooms Bonus Room, Den/Library/Office, Family Room, Formal Dining Room Separate, Inside Utility
Interior
Interior Features Ceiling Fans(s), Eat-in Kitchen, High Ceilings, Master Bedroom Main Floor, Open Floorplan, Stone Counters, Tray Ceiling(s), Walk-In Closet(s)
Heating Central, Electric, Zoned
Cooling Central Air, Zoned
Flooring Carpet, Tile
Fireplace false
Appliance Built-In Oven, Cooktop, Dishwasher, Disposal, Electric Water Heater
Exterior
Exterior Feature Balcony, Irrigation System, Outdoor Kitchen, Sliding Doors
Garage Spaces 3.0
Pool Gunite, Heated, In Ground, Salt Water, Screen Enclosure
Utilities Available BB/HS Internet Available, Electricity Connected, Public, Sewer Connected
Waterfront Description Pond
View Y/N 1
Water Access 1
Water Access Desc Pond
View Trees/Woods, Water
Roof Type Shingle
Attached Garage true
Garage true
Private Pool Yes
Building
Lot Description Conservation Area, Cul-De-Sac, Paved
Story 2
Entry Level Two
Foundation Slab
Lot Size Range 0 to less than 1/4
Sewer Public Sewer
Water Public
Structure Type Block,Stucco,Wood Frame
New Construction false
Construction Status Appraisal,Financing,Inspections
Schools
Elementary Schools Double Branch Elementary
Middle Schools John Long Middle-Po
High Schools Wiregrass Ranch High-Po
Others
Pets Allowed Yes
Senior Community No
Ownership Fee Simple
Monthly Total Fees $45
Acceptable Financing Cash, Conventional, VA Loan
Membership Fee Required Required
Listing Terms Cash, Conventional, VA Loan
Special Listing Condition None
Read Less Info
Want to know what your home might be worth? Contact us for a FREE valuation!

Our team is ready to help you sell your home for the highest possible price ASAP

© 2024 My Florida Regional MLS DBA Stellar MLS. All Rights Reserved.
Bought with DALTON WADE INC

"Molly's job is to find and attract mastery-based agents to the office, protect the culture, and make sure everyone is happy! "





