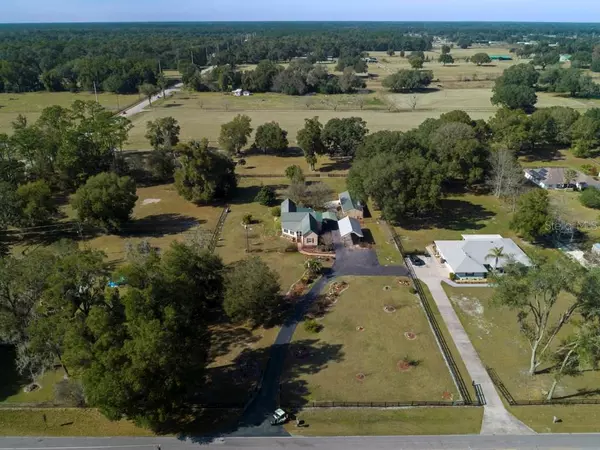$489,500
$499,500
2.0%For more information regarding the value of a property, please contact us for a free consultation.
2 Beds
2 Baths
1,232 SqFt
SOLD DATE : 08/20/2021
Key Details
Sold Price $489,500
Property Type Single Family Home
Sub Type Single Family Residence
Listing Status Sold
Purchase Type For Sale
Square Footage 1,232 sqft
Price per Sqft $397
Subdivision Non Sub
MLS Listing ID OM613933
Sold Date 08/20/21
Bedrooms 2
Full Baths 2
Construction Status No Contingency
HOA Y/N No
Year Built 1901
Annual Tax Amount $755
Lot Size 2.140 Acres
Acres 2.14
Property Description
Pleasant and inviting, this 2-bedroom, 2-bath home rests on just over 2 acres at the heart of Summerfield's rolling countryside. Originally built in 1901, the home has been carefully updated but maintains classic elements that add an elegant finish to the interiors. Crown molding runs throughout the home, as does hardwood and ceramic tile flooring. Tray ceilings elevate the spaces throughout. For those passionate about cooking, the kitchen is a warm and welcoming space that offers contemporary lighting, tiled backsplash, solid wood cabinets, granite and mica countertops, center island with additional cabinet space, and newer appliances. The main living space features gorgeous built-in shelving and cabinets, and french doors lead out to a stunning Florida room complete with stone wall finish, ceiling fans, and a cozy fireplace that overlooks a large patio. The master bath has a room glass-door shower and ample counter space, while the master bedroom offers plenty of space and a walk-in closet. The second residence would work well for guests and in-laws, or has plenty of potential to be used as an office space if desired. Attached to this building is a storage or small workshop space with a roll-up door. Multiple car ports are also on property. Located less than 15 minutes from the Florida Horse Park, and a short drive to Downtown Ocala and The Villages®' shopping, dining, medical, and event options, this countryside estate has plenty to offer with a quiet but convenient location!
Location
State FL
County Marion
Community Non Sub
Zoning A1
Interior
Interior Features Built-in Features, Ceiling Fans(s), Crown Molding, Other, Solid Wood Cabinets, Stone Counters, Thermostat, Window Treatments
Heating Heat Pump
Cooling Central Air
Flooring Ceramic Tile, Wood
Fireplace false
Appliance Built-In Oven, Cooktop, Dishwasher, Disposal, Dryer, Gas Water Heater, Ice Maker, Microwave, Range, Range Hood, Washer
Exterior
Exterior Feature Fence, Lighting, Rain Gutters
Parking Features Boat, Ground Level, Open, Oversized, RV Garage, Tandem, Workshop in Garage
Garage Spaces 1.0
Fence Wire, Wood
Utilities Available Cable Connected, Electricity Connected, Other, Private, Propane, Street Lights
Roof Type Metal
Attached Garage true
Garage true
Private Pool No
Building
Entry Level One
Foundation Crawlspace
Lot Size Range 2 to less than 5
Sewer Septic Tank
Water Well
Structure Type Stone,Vinyl Siding,Wood Frame,Wood Frame
New Construction false
Construction Status No Contingency
Others
Senior Community No
Ownership Fee Simple
Special Listing Condition None
Read Less Info
Want to know what your home might be worth? Contact us for a FREE valuation!

Our team is ready to help you sell your home for the highest possible price ASAP

© 2024 My Florida Regional MLS DBA Stellar MLS. All Rights Reserved.
Bought with BERKSHIRE HATHAWAY HOMETEAM

"Molly's job is to find and attract mastery-based agents to the office, protect the culture, and make sure everyone is happy! "





