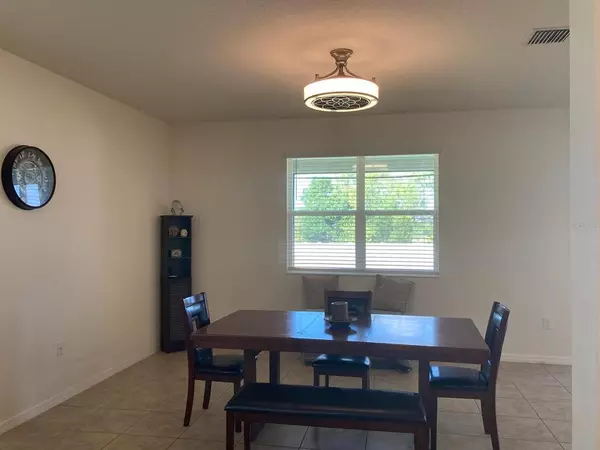$560,000
$549,500
1.9%For more information regarding the value of a property, please contact us for a free consultation.
5 Beds
3 Baths
3,022 SqFt
SOLD DATE : 08/23/2021
Key Details
Sold Price $560,000
Property Type Single Family Home
Sub Type Single Family Residence
Listing Status Sold
Purchase Type For Sale
Square Footage 3,022 sqft
Price per Sqft $185
Subdivision Avaunce
MLS Listing ID A4502234
Sold Date 08/23/21
Bedrooms 5
Full Baths 3
Construction Status Appraisal,Financing
HOA Fees $105/mo
HOA Y/N Yes
Year Built 2019
Annual Tax Amount $944
Lot Size 10,018 Sqft
Acres 0.23
Property Description
Why wait over a year to build new, priced less than new construction with lots of upgrades included. Sellers built their dream home, completed December 2019 and now unfortunately have to move out of state!! Their loss is your gain. Situated on an oversized lot in the highly sought after Avaunce community, this huge 5 bedroom, 3 bath home with open floor plan, and a two car garage is sure to please. This home offers a spacious, open floor plan and provides lots of natural light throughout. The sliding door leads you to the vinyl fenced, oversized backyard with firepit, premium play structure and shed. The meticulously maintained kitchen proves to be a chef's dream with its granite countertops and upgraded stainless steel appliances which are sure to meet all of your culinary needs. This home is Energy Star certified. The master bedroom also provides an ensuite bathroom with a walk-in shower, dual sink vanity, and a large walk-in closet. With four other bedrooms, you have plenty of room for a large family or the perfect stay for guests, providing a sense of privacy to everyone. The A/C has been registered and still has 8 1/2 years of warranty and appliances are still under warranty until December 2022. This home is located only minutes away from one of the fastest growing communities, Lakewood Ranch. Lakewood Ranch has a variety of dining options, miles of scenic trails, and great schools. Convenient to I-75, beaches, shopping, Sarasota and Tampa! Come and explore this beautiful home, active, convenient community and start enjoying your new home now!
Location
State FL
County Manatee
Community Avaunce
Zoning RES
Direction E
Rooms
Other Rooms Bonus Room, Formal Dining Room Separate, Great Room, Inside Utility, Loft
Interior
Interior Features Ceiling Fans(s), Eat-in Kitchen, High Ceilings, Kitchen/Family Room Combo, Dormitorio Principal Arriba, Open Floorplan, Solid Surface Counters, Solid Wood Cabinets, Split Bedroom, Stone Counters, Walk-In Closet(s)
Heating Central, Electric
Cooling Central Air
Flooring Carpet, Ceramic Tile
Fireplace false
Appliance Built-In Oven, Convection Oven, Cooktop, Dishwasher, Disposal, Dryer, Exhaust Fan, Refrigerator, Washer
Laundry Inside, Laundry Room, Upper Level
Exterior
Exterior Feature Fence, Hurricane Shutters, Sidewalk, Sliding Doors
Parking Features Curb Parking, Driveway, Garage Door Opener
Garage Spaces 2.0
Fence Vinyl
Community Features Deed Restrictions, Gated, Irrigation-Reclaimed Water, Pool
Utilities Available Cable Connected, Electricity Connected, Public, Sewer Connected, Street Lights, Water Connected
Amenities Available Gated, Pool
Roof Type Shingle
Porch Covered, Patio, Screened
Attached Garage true
Garage true
Private Pool No
Building
Lot Description Oversized Lot, Sidewalk, Paved
Entry Level Two
Foundation Slab
Lot Size Range 0 to less than 1/4
Sewer Public Sewer
Water Public
Structure Type Block,Stucco
New Construction false
Construction Status Appraisal,Financing
Schools
Elementary Schools Gullett Elementary
Middle Schools Dr Mona Jain Middle
High Schools Lakewood Ranch High
Others
Pets Allowed Yes
HOA Fee Include Pool
Senior Community No
Ownership Fee Simple
Monthly Total Fees $105
Acceptable Financing Cash, Conventional, VA Loan
Membership Fee Required Required
Listing Terms Cash, Conventional, VA Loan
Num of Pet 2
Special Listing Condition None
Read Less Info
Want to know what your home might be worth? Contact us for a FREE valuation!

Our team is ready to help you sell your home for the highest possible price ASAP

© 2024 My Florida Regional MLS DBA Stellar MLS. All Rights Reserved.
Bought with KELLER WILLIAMS REALTY SELECT

"Molly's job is to find and attract mastery-based agents to the office, protect the culture, and make sure everyone is happy! "





