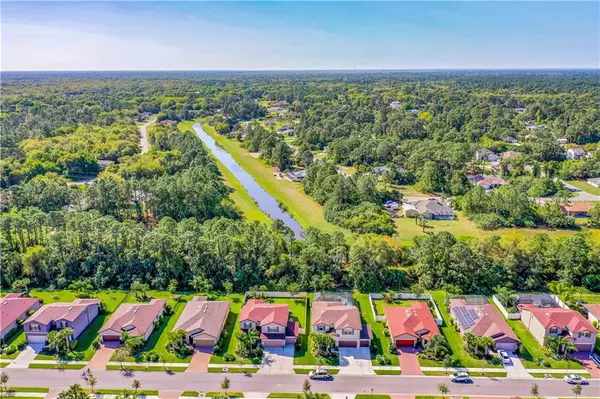$535,000
$538,000
0.6%For more information regarding the value of a property, please contact us for a free consultation.
4 Beds
3 Baths
2,856 SqFt
SOLD DATE : 08/24/2021
Key Details
Sold Price $535,000
Property Type Single Family Home
Sub Type Single Family Residence
Listing Status Sold
Purchase Type For Sale
Square Footage 2,856 sqft
Price per Sqft $187
Subdivision Cedar Grove Ph 1B
MLS Listing ID A4493967
Sold Date 08/24/21
Bedrooms 4
Full Baths 2
Half Baths 1
Construction Status Financing,Inspections
HOA Fees $219/mo
HOA Y/N Yes
Year Built 2018
Annual Tax Amount $5,331
Lot Size 7,405 Sqft
Acres 0.17
Lot Dimensions 65x117x65x117
Property Description
Enthralling and Entertainment-Ready Home with Paradise Backyard! Beautifully situated on a vibrantly manicured lot, this 4BR/2.5BA, 2,856sqft Floridian dream home mesmerizes with a Spanish-inspired exterior and swaying palm trees. Enticing your imagination, modern design elements are delightfully incorporated into the chic architectural style. Enter the welcoming, two-story abode to find an organically flowing floorplan, neutral color scheme, premium finishes, and tons of upgrades. Explore further to discover an open concept kitchen with granite countertops, center island w/seating, dishwasher, wine refrigerator, wine rack, built-in microwave, pantry, recessed lighting, upgraded cabinetry, a dining area, and an adjoining living room with tray ceilings and sliding glass doors to the lanai! Imagine hosting summer pool parties for family and friends in your amazing backyard which includes a colorful and covered lanai, a heated/cooled swimming pool, and tropically landscaped greenspace. Sequestered and private, the 1st floor master bedroom includes tray ceilings, a walk-in closet, and an en suite w/dual sinks, glass enclosed shower, and granite counters. Three 2nd floor bedrooms with dedicated closets are ideal for guests and children. On weekends or after a long day, enjoy the community amenities of Cedar Grove, which include a community pool, tot lot, playground, BBQ grills, and more. Other features: attached 3-car garage, large laundry room w/storage, den/office with double doors, ethernet internet cable added to every room w/internet switch, several ceiling fans throughout, close to shopping, restaurants, Charlotte County Airport, and schools, and much more! Get all the advantages and live everyday like a vacation. Call now for your private tour!
Location
State FL
County Sarasota
Community Cedar Grove Ph 1B
Zoning PCDN
Rooms
Other Rooms Bonus Room
Interior
Interior Features Crown Molding, High Ceilings, In Wall Pest System, Master Bedroom Main Floor, Open Floorplan, Solid Surface Counters, Solid Wood Cabinets, Split Bedroom, Stone Counters, Walk-In Closet(s), Wet Bar
Heating Central, Electric, Heat Pump, Radiant Ceiling
Cooling Central Air
Flooring Carpet, Ceramic Tile
Furnishings Unfurnished
Fireplace false
Appliance Dishwasher, Disposal, Electric Water Heater, Microwave, Range, Refrigerator, Wine Refrigerator
Laundry Inside, Laundry Room
Exterior
Exterior Feature Hurricane Shutters, Irrigation System, Lighting, Rain Gutters, Sidewalk, Sliding Doors
Parking Features Driveway, Garage Door Opener, Oversized
Garage Spaces 3.0
Pool Gunite, Heated, In Ground, Lighting, Screen Enclosure
Community Features Playground, Pool, Sidewalks
Utilities Available Public, Sprinkler Recycled
Amenities Available Playground, Pool, Recreation Facilities
Waterfront Description Canal - Freshwater
View Y/N 1
View Park/Greenbelt
Roof Type Shingle
Porch Covered, Enclosed, Rear Porch, Screened
Attached Garage true
Garage true
Private Pool Yes
Building
Lot Description Drainage Canal, Greenbelt, City Limits, Sidewalk, Paved
Story 2
Entry Level Two
Foundation Slab
Lot Size Range 0 to less than 1/4
Sewer Public Sewer
Water Public
Architectural Style Florida
Structure Type Block,Stucco,Wood Frame
New Construction false
Construction Status Financing,Inspections
Schools
Elementary Schools Toledo Blade Elementary
Middle Schools Woodland Middle School
High Schools North Port High
Others
Pets Allowed Yes
HOA Fee Include Pool,Maintenance Grounds
Senior Community No
Pet Size Extra Large (101+ Lbs.)
Ownership Fee Simple
Monthly Total Fees $244
Acceptable Financing Cash
Membership Fee Required Required
Listing Terms Cash
Num of Pet 10+
Special Listing Condition None
Read Less Info
Want to know what your home might be worth? Contact us for a FREE valuation!

Our team is ready to help you sell your home for the highest possible price ASAP

© 2024 My Florida Regional MLS DBA Stellar MLS. All Rights Reserved.
Bought with SHARK TOOTH REALTY

"Molly's job is to find and attract mastery-based agents to the office, protect the culture, and make sure everyone is happy! "





