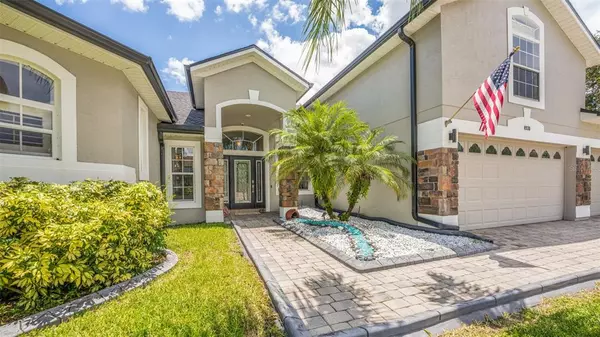$599,000
$580,000
3.3%For more information regarding the value of a property, please contact us for a free consultation.
4 Beds
4 Baths
2,976 SqFt
SOLD DATE : 08/24/2021
Key Details
Sold Price $599,000
Property Type Single Family Home
Sub Type Single Family Residence
Listing Status Sold
Purchase Type For Sale
Square Footage 2,976 sqft
Price per Sqft $201
Subdivision Lake Point
MLS Listing ID O5960105
Sold Date 08/24/21
Bedrooms 4
Full Baths 4
Construction Status Appraisal,Financing,Inspections
HOA Fees $116/ann
HOA Y/N Yes
Year Built 2007
Annual Tax Amount $529
Lot Size 10,454 Sqft
Acres 0.24
Property Description
Welcome HOME!! Watch Video Tour! This one will not last, it will check all the must have boxes!! This quiet gated community is located just minutes of Lake Nona. Perfectly Maintained* NEW ROOF* SOLAR PANELS* NEW SOLAR HOT WATER HEATER*Great Floor Plan*4 Bedrooms*4 Full Bathrooms*Bring your wardrobe..Seller converted the office into an amazing closet attached to the master bedroom plus 2 Additional Master Closets*Upstairs your choice, a Loft, game room, bedroom with on suite*Wood look tile floors*Laminate in the bedrooms*Remodeled Kitchen*Stainless Steel Appliances*Quartz Counter tops*Bright and Light*High Ceilings*Crown Molding*Security Cameras*3 Car Garage with newly painted floor*New Exterior Paint*Flower Bed Curbing*Wrought Iron Fence*Screen Lanai*SALT WATER POOL*HOT TUB*No Rear Neighbors*Established community of Lake Point*Community pool*Tennis Courts*Walking Trail*Located off Narcoossee close to 417, 408 and Florida Turnpike. Schedule your tour today.
Location
State FL
County Osceola
Community Lake Point
Zoning OPUD
Interior
Interior Features Eat-in Kitchen, High Ceilings, Kitchen/Family Room Combo, Living Room/Dining Room Combo, Master Bedroom Main Floor, Open Floorplan, Split Bedroom, Stone Counters, Thermostat, Walk-In Closet(s), Window Treatments
Heating Central, Electric
Cooling Central Air
Flooring Carpet, Ceramic Tile, Laminate
Fireplace false
Appliance Built-In Oven, Cooktop, Dishwasher, Disposal, Microwave, Refrigerator, Solar Hot Water
Laundry Inside, Laundry Room
Exterior
Exterior Feature Fence, French Doors, Irrigation System, Rain Gutters
Parking Features Driveway, Garage Door Opener
Garage Spaces 3.0
Fence Other
Pool Deck, Gunite, In Ground, Pool Sweep, Salt Water, Screen Enclosure
Community Features Deed Restrictions, Gated, Pool
Utilities Available Cable Available, Electricity Connected, Sewer Connected, Street Lights, Underground Utilities, Water Connected
View Y/N 1
Roof Type Shingle
Porch Screened
Attached Garage true
Garage true
Private Pool Yes
Building
Lot Description Paved
Story 2
Entry Level Two
Foundation Slab
Lot Size Range 0 to less than 1/4
Sewer Public Sewer
Water Public
Architectural Style Contemporary
Structure Type Block,Stone,Stucco
New Construction false
Construction Status Appraisal,Financing,Inspections
Schools
Elementary Schools Narcoossee Elementary
Middle Schools Narcoossee Middle
High Schools Harmony High
Others
Pets Allowed Yes
HOA Fee Include Pool,Escrow Reserves Fund,Private Road
Senior Community No
Ownership Fee Simple
Monthly Total Fees $116
Acceptable Financing Cash, Conventional, VA Loan
Membership Fee Required Required
Listing Terms Cash, Conventional, VA Loan
Special Listing Condition None
Read Less Info
Want to know what your home might be worth? Contact us for a FREE valuation!

Our team is ready to help you sell your home for the highest possible price ASAP

© 2024 My Florida Regional MLS DBA Stellar MLS. All Rights Reserved.
Bought with EXP REALTY LLC

"Molly's job is to find and attract mastery-based agents to the office, protect the culture, and make sure everyone is happy! "





