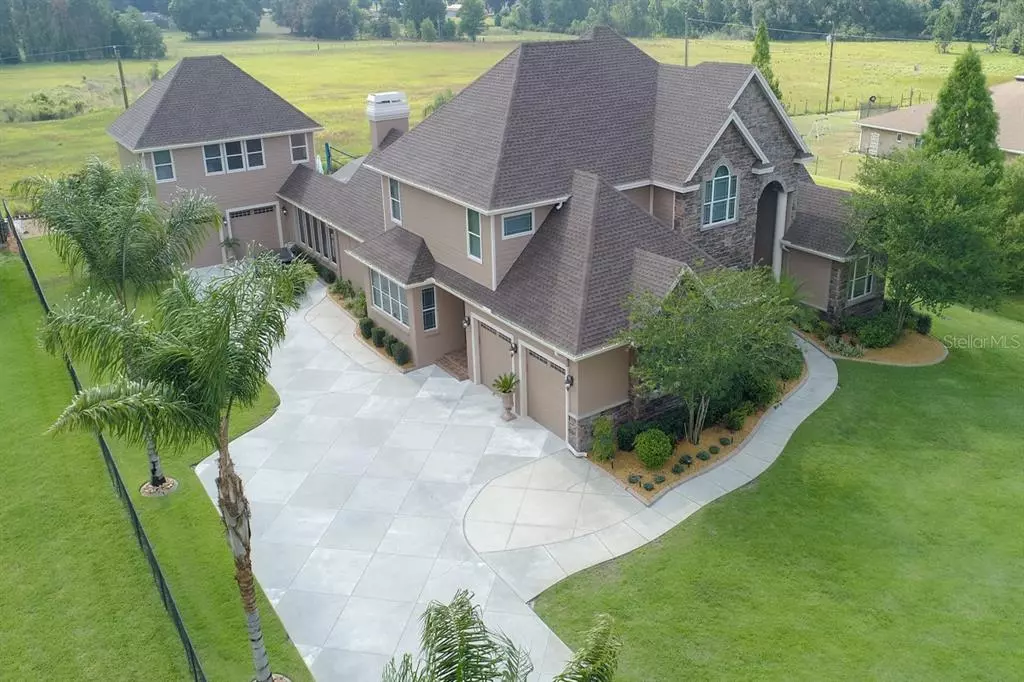$935,000
$925,000
1.1%For more information regarding the value of a property, please contact us for a free consultation.
4 Beds
4 Baths
5,362 SqFt
SOLD DATE : 08/25/2021
Key Details
Sold Price $935,000
Property Type Single Family Home
Sub Type Single Family Residence
Listing Status Sold
Purchase Type For Sale
Square Footage 5,362 sqft
Price per Sqft $174
Subdivision Redhawk Bend
MLS Listing ID P4915807
Sold Date 08/25/21
Bedrooms 4
Full Baths 3
Half Baths 1
Construction Status Appraisal,Financing,Inspections
HOA Fees $66/ann
HOA Y/N Yes
Year Built 2006
Annual Tax Amount $7,545
Lot Size 1.180 Acres
Acres 1.18
Property Description
Masterful custom craftmanship is uniquely embodied in this 4BR/3BA 2006 Parade of Homes Estate located in the gated community of Redhawk Bend with a new roof, freshly painted inside and out all you need to do is move in! Along with its own private automatic wrought iron gate, diamond-cut driveway, and security system, this home features handcrafted wainscoting, coffered ceilings, beautiful crown molding, and tile flooring throughout. Enter the foyer through the double wrought iron doors to an open split floor plan featuring the formal dining room and living room (currently used as a billiard room), and a second living room with a wood-burning fireplace. The gourmet kitchen with an adjoining breakfast nook, features granite countertops, double pantries with custom glass doors, a large island equipped for food prepping, stainless steel appliances including a 42 in. side-by-side Refrigerator, a built-in combination microwave/convection oven, cooktop, dishwasher, and icemaker. The Master suite is located on the main level of the home with a private entrance to the pool and spa area. The large master bathroom with a private water closet, large garden tub, a very spacious walk-in shower, and dual vanities is adjoining to the very large walk-in closet with custom shelving. The second floor of the home offers two large bedrooms with walk-in closets, a full bath, and a study overlooking the home’s first floor that is spacious and bright for those long days in the office. Separate from the main house the second-floor guest suite offers a full kitchenette, full bathroom with a walk-in shower, and closet. Relax outdoors with friends and family in the screened enclosed spacious patio area and enjoy on hot or cool days in the heated saltwater swimming pool, and spa overlooking the home’s perfectly manicured yard with a beach/volleyball area and beautiful views of the country, especially at sunset. It does not get more picturesque than this. The two oversized garages have plenty of storage space and one with a Revolution Car Lift and a lifted garage door to accommodate the height difference. Just outside the city limits, the home is far enough to have and feel solitude but only minutes to the town's conveniences and I4 East and, West exits.
Location
State FL
County Polk
Community Redhawk Bend
Rooms
Other Rooms Attic, Bonus Room, Breakfast Room Separate, Den/Library/Office, Formal Dining Room Separate, Formal Living Room Separate, Great Room, Inside Utility, Interior In-Law Suite, Loft, Storage Rooms
Interior
Interior Features Cathedral Ceiling(s), Ceiling Fans(s), Coffered Ceiling(s), Crown Molding, Eat-in Kitchen, High Ceilings, Master Bedroom Main Floor, Open Floorplan, Solid Surface Counters, Solid Wood Cabinets, Split Bedroom, Thermostat, Tray Ceiling(s), Walk-In Closet(s), Window Treatments
Heating Central, Electric, Heat Pump, Natural Gas, Zoned
Cooling Central Air, Zoned
Flooring Carpet, Ceramic Tile, Wood
Fireplaces Type Living Room, Wood Burning
Fireplace true
Appliance Built-In Oven, Convection Oven, Cooktop, Dishwasher, Disposal, Electric Water Heater, Ice Maker, Microwave, Range Hood, Refrigerator
Laundry Inside, Laundry Room
Exterior
Exterior Feature Fence, French Doors, Irrigation System, Lighting, Rain Gutters, Sprinkler Metered
Parking Features Driveway, Garage Door Opener, Garage Faces Side, Other, Oversized
Garage Spaces 4.0
Fence Masonry, Other, Stone
Pool Auto Cleaner, Gunite, Heated, In Ground, Lighting, Salt Water, Screen Enclosure, Tile
Community Features Deed Restrictions, Gated
Utilities Available BB/HS Internet Available, Cable Available, Electricity Connected, Public, Sprinkler Meter, Sprinkler Well, Underground Utilities
Roof Type Shingle
Porch Covered, Deck, Rear Porch, Screened
Attached Garage true
Garage true
Private Pool Yes
Building
Lot Description Cleared, Conservation Area, Cul-De-Sac, In County, Level, Oversized Lot, Paved, Private
Story 2
Entry Level Two
Foundation Slab
Lot Size Range 1 to less than 2
Sewer Other
Water None
Architectural Style Custom
Structure Type Block,Stone,Stucco,Vinyl Siding
New Construction false
Construction Status Appraisal,Financing,Inspections
Schools
Elementary Schools Dr. N. E Roberts Elem
Middle Schools Kathleen Middle
High Schools Kathleen High
Others
Pets Allowed Yes
Senior Community No
Ownership Fee Simple
Monthly Total Fees $66
Acceptable Financing Cash, Conventional, FHA, USDA Loan, VA Loan
Membership Fee Required Required
Listing Terms Cash, Conventional, FHA, USDA Loan, VA Loan
Special Listing Condition None
Read Less Info
Want to know what your home might be worth? Contact us for a FREE valuation!

Our team is ready to help you sell your home for the highest possible price ASAP

© 2024 My Florida Regional MLS DBA Stellar MLS. All Rights Reserved.
Bought with XCELLENCE REALTY, INC

"Molly's job is to find and attract mastery-based agents to the office, protect the culture, and make sure everyone is happy! "





