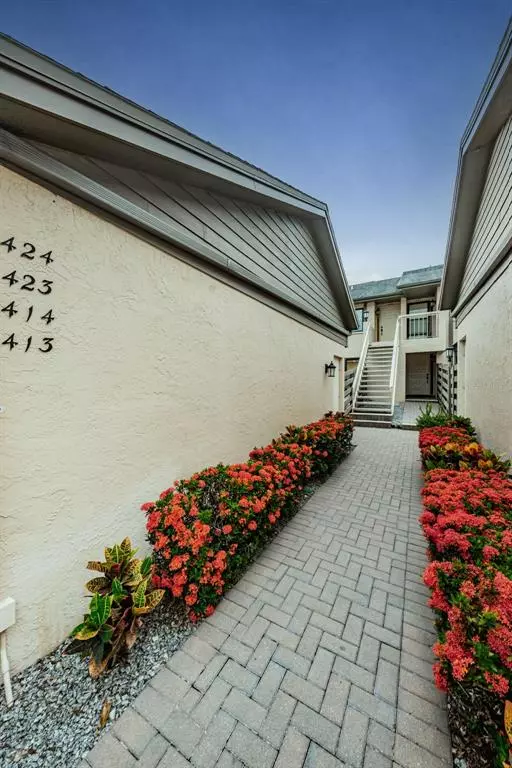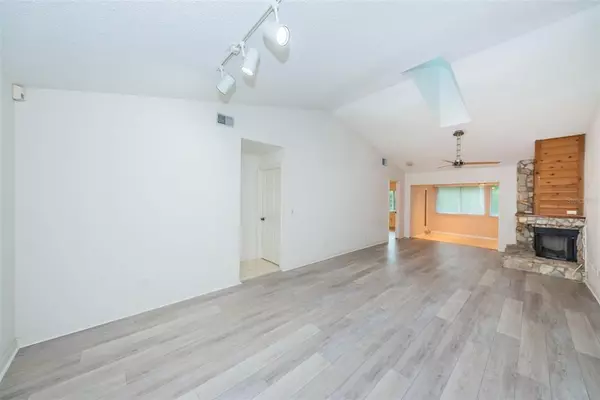$236,900
$239,900
1.3%For more information regarding the value of a property, please contact us for a free consultation.
2 Beds
2 Baths
1,322 SqFt
SOLD DATE : 08/27/2021
Key Details
Sold Price $236,900
Property Type Condo
Sub Type Condominium
Listing Status Sold
Purchase Type For Sale
Square Footage 1,322 sqft
Price per Sqft $179
Subdivision Eagles Glen Condo
MLS Listing ID U8130494
Sold Date 08/27/21
Bedrooms 2
Full Baths 2
Condo Fees $507
Construction Status Inspections,Other Contract Contingencies
HOA Y/N No
Year Built 1983
Annual Tax Amount $664
Property Description
Don’t miss this AWESOME 2 bedroom, 2 bath condo in Eagles Glen with a detached 1 CAR GARAGE! Brand new luxury vinyl flooring throughout the main living area blends beautifully with the tile in the foyer, kitchen and enclosed Florida Room. Expansive living room features a vaulted ceiling with skylight for natural light and a stone, wood-burning fireplace. The magnificent, eat-in kitchen is like new and totally updated with granite counters, tile backsplash, stainless-steel appliances and rich, wood cabinetry with soft close drawers. Both bedrooms feature new vinyl flooring, walk-in closets and updated baths. The enclosed Florida room and primary bedroom overlooks a barrier of trees and natural Florida landscaping creating lots of privacy with the Chi Chi Golf Course beyond! Inside laundry room with washer/dryer and storage closet. Newer HVAC (2016). Well-maintained community with quality amenities including a pool with cabana and a tennis court! The condo fee includes ALL the typical maintenance-free services PLUS Water/Sewer/Trash/Cable/Internet! Desirable Countryside location convenient to shopping, restaurants, golf courses, movie theaters, the Gulf Beaches and Tampa International Airport. This will not last, must see!
Location
State FL
County Pinellas
Community Eagles Glen Condo
Rooms
Other Rooms Florida Room, Inside Utility
Interior
Interior Features Cathedral Ceiling(s), Ceiling Fans(s), Eat-in Kitchen, Living Room/Dining Room Combo, Skylight(s), Solid Wood Cabinets, Stone Counters, Vaulted Ceiling(s), Walk-In Closet(s), Window Treatments
Heating Central, Electric, Heat Pump
Cooling Central Air
Flooring Ceramic Tile, Vinyl
Fireplaces Type Living Room, Wood Burning
Furnishings Unfurnished
Fireplace true
Appliance Convection Oven, Dishwasher, Disposal, Dryer, Electric Water Heater, Microwave, Range, Refrigerator, Washer
Laundry Inside, Laundry Room
Exterior
Exterior Feature Other
Parking Features Guest
Garage Spaces 1.0
Community Features Association Recreation - Owned, Buyer Approval Required, Deed Restrictions, Pool, Tennis Courts
Utilities Available BB/HS Internet Available, Cable Available, Electricity Connected, Phone Available, Sewer Connected, Underground Utilities, Water Connected
Amenities Available Cable TV, Pickleball Court(s), Tennis Court(s)
View Trees/Woods
Roof Type Shingle
Attached Garage false
Garage true
Private Pool No
Building
Lot Description City Limits, Near Golf Course, Paved
Story 2
Entry Level One
Foundation Slab
Lot Size Range Non-Applicable
Sewer Public Sewer
Water Public
Structure Type Block,Stucco,Wood Frame
New Construction false
Construction Status Inspections,Other Contract Contingencies
Schools
Elementary Schools Curlew Creek Elementary-Pn
Middle Schools Safety Harbor Middle-Pn
High Schools Countryside High-Pn
Others
Pets Allowed Number Limit, Size Limit, Yes
HOA Fee Include Cable TV,Pool,Escrow Reserves Fund,Insurance,Internet,Maintenance Structure,Maintenance Grounds,Management,Pool,Sewer,Trash,Water
Senior Community No
Pet Size Small (16-35 Lbs.)
Ownership Condominium
Monthly Total Fees $507
Acceptable Financing Cash, Conventional
Listing Terms Cash, Conventional
Num of Pet 1
Special Listing Condition None
Read Less Info
Want to know what your home might be worth? Contact us for a FREE valuation!

Our team is ready to help you sell your home for the highest possible price ASAP

© 2024 My Florida Regional MLS DBA Stellar MLS. All Rights Reserved.
Bought with RE/MAX ALLIANCE GROUP

"Molly's job is to find and attract mastery-based agents to the office, protect the culture, and make sure everyone is happy! "





