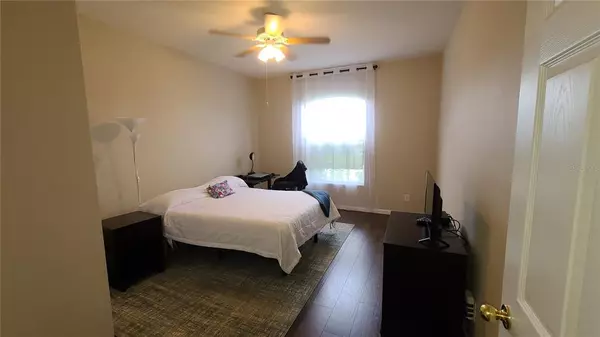$430,000
$429,000
0.2%For more information regarding the value of a property, please contact us for a free consultation.
4 Beds
3 Baths
2,832 SqFt
SOLD DATE : 08/26/2021
Key Details
Sold Price $430,000
Property Type Single Family Home
Sub Type Single Family Residence
Listing Status Sold
Purchase Type For Sale
Square Footage 2,832 sqft
Price per Sqft $151
Subdivision Lake Louisa Highlands Ph 02 A & B Lt 60
MLS Listing ID G5044622
Sold Date 08/26/21
Bedrooms 4
Full Baths 3
Construction Status Inspections
HOA Fees $38/ann
HOA Y/N Yes
Year Built 2003
Annual Tax Amount $2,784
Lot Size 0.380 Acres
Acres 0.38
Property Description
This 2,832 square foot, 4 bedroom, 3 full bath home with possible fifth or sixth bedroom (den and bonus rooms respectively) sits atop the highest point in the community overlooking not only Lake Louisa but also Legends Golf Course. The 2-car garage faces east as you walk up the maintained St. Augustine Landscape. Enter the front door and immediately enjoy the finer touches. Straight ahead is your Large Great Room/Formal Dining Room combo, with 4 large windows allowing ample Florida sun into your home boosting that vitamin D. To your right is a guest bedroom with a guest bath. On the left, through your French doors, sits a large den already wired for surround sound and multimedia. The kitchen ahead has been updated with new sink, stonework, acacia wood butcher block and baking center. There are 2 more bedroom just beyond that share their own bath. Inside utility with garage access door. Head up the stairs to your large bonus room with built-in closet and private balcony. Additional storage here is no problem with your own attic access door. Next, head outside to the oversized back patio, and enjoy the water views or even the quiet Florida days on your cul-de-sac street. Enter the master suite from your private patio door or from the great room. Master features dual sinks, separate closets, garden tub, standing shower, and much more. Roof was replaced in 2007 with 25-year architectural shingles; 11 years remain. Septic field was doubled. AC ductwork enlarged. Compressor replaced in 2016. Exterior painted in 2019. Interior refreshed 2020/21. New laminate flooring in 2021, Updated light fixtures, Landscape. Concrete power washed, Deck rebuilt, and attic insulation upgraded, all within the last 2 years. This home is ready for you!
Location
State FL
County Lake
Community Lake Louisa Highlands Ph 02 A & B Lt 60
Zoning R-6
Rooms
Other Rooms Attic, Bonus Room, Formal Dining Room Separate, Great Room, Inside Utility
Interior
Interior Features Ceiling Fans(s), High Ceilings, Kitchen/Family Room Combo, Master Bedroom Main Floor, Open Floorplan, Solid Surface Counters, Split Bedroom, Thermostat, Walk-In Closet(s)
Heating Central, Electric, Heat Pump
Cooling Central Air
Flooring Ceramic Tile, Laminate
Fireplace false
Appliance Dishwasher, Disposal, Range, Refrigerator
Laundry Inside
Exterior
Exterior Feature Balcony, Irrigation System, Sidewalk
Garage Spaces 2.0
Utilities Available Cable Connected, Electricity Connected, Phone Available, Street Lights, Water Connected
View Y/N 1
View Golf Course, Water
Roof Type Shingle
Attached Garage true
Garage true
Private Pool No
Building
Lot Description Corner Lot, Cul-De-Sac, Gentle Sloping, In County, Irregular Lot, Near Golf Course, Oversized Lot, Sidewalk
Entry Level Two
Foundation Slab
Lot Size Range 1/4 to less than 1/2
Sewer Septic Tank
Water Public
Structure Type Block,Stucco
New Construction false
Construction Status Inspections
Schools
Elementary Schools Pine Ridge Elem
Middle Schools Windy Hill Middle
High Schools East Ridge High
Others
Pets Allowed Yes
Senior Community No
Ownership Fee Simple
Monthly Total Fees $38
Acceptable Financing Cash, Conventional, FHA, USDA Loan, VA Loan
Membership Fee Required Required
Listing Terms Cash, Conventional, FHA, USDA Loan, VA Loan
Special Listing Condition None
Read Less Info
Want to know what your home might be worth? Contact us for a FREE valuation!

Our team is ready to help you sell your home for the highest possible price ASAP

© 2024 My Florida Regional MLS DBA Stellar MLS. All Rights Reserved.
Bought with TOP LISTING REALTY LLC

"Molly's job is to find and attract mastery-based agents to the office, protect the culture, and make sure everyone is happy! "





