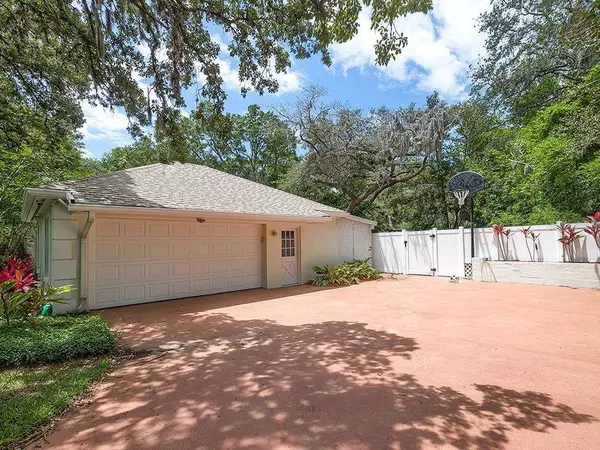$975,000
$949,000
2.7%For more information regarding the value of a property, please contact us for a free consultation.
5 Beds
4 Baths
3,874 SqFt
SOLD DATE : 08/31/2021
Key Details
Sold Price $975,000
Property Type Single Family Home
Sub Type Single Family Residence
Listing Status Sold
Purchase Type For Sale
Square Footage 3,874 sqft
Price per Sqft $251
Subdivision Coachman Hill Estates
MLS Listing ID U8123488
Sold Date 08/31/21
Bedrooms 5
Full Baths 4
HOA Y/N No
Year Built 1979
Annual Tax Amount $7,778
Lot Size 1.030 Acres
Acres 1.03
Property Description
This Gorgeous home on one acre has a totally private backyard encompassing a peaceful Resort style atmosphere, featuring a stunning tropical freeform pool, waterfall and wrap around deck, surrounded by an Oasis of natural plants, flowers and trees. Secluded, yet centrally located in Pinellas county, 20 minutes to the Beaches, Airports, Parks, and other amenities. Split Bedroom plan with two large Master suites, each with a private bath. Large storage shed in rear corner of the property, separate workshop area, 2 fireplaces, Sauna, Jacuzzi, on demand hot water, oversized 2 car garage, huge screened porch, beautiful hardwood floors, and numerous improvements including NEW ROOF, well pump, decorative garage floor, soft water filtration, UV air purifiers, plumbing fixtures, security system, and much more. Underground utilities and a huge driveway to store your large RV, boats, campers, several cars, etc. Secluded neighborhood with large lots and unique, million dollar-plus homes. A tropical paradise with total privacy right in the middle of Pinellas county!
Location
State FL
County Pinellas
Community Coachman Hill Estates
Zoning E-1
Rooms
Other Rooms Attic, Bonus Room, Formal Dining Room Separate, Storage Rooms
Interior
Interior Features Ceiling Fans(s), Central Vaccum, Crown Molding, Eat-in Kitchen, High Ceilings, Sauna, Solid Surface Counters, Stone Counters, Walk-In Closet(s), Window Treatments
Heating Electric, Natural Gas
Cooling Central Air
Flooring Ceramic Tile, Hardwood
Fireplaces Type Gas, Living Room, Master Bedroom, Wood Burning
Furnishings Negotiable
Fireplace true
Appliance Built-In Oven, Convection Oven, Cooktop, Dishwasher, Disposal, Dryer, Freezer, Gas Water Heater, Ice Maker, Microwave, Range, Refrigerator, Tankless Water Heater, Washer, Water Softener
Laundry Inside, Laundry Room
Exterior
Exterior Feature Fence, Irrigation System
Parking Features Circular Driveway, Driveway, Garage Door Opener, Garage Faces Side, Oversized
Garage Spaces 2.0
Fence Vinyl
Pool Deck, Gunite, In Ground
Utilities Available Cable Connected, Natural Gas Connected, Public, Sprinkler Well, Underground Utilities
View Trees/Woods
Roof Type Shingle
Porch Deck
Attached Garage true
Garage true
Private Pool Yes
Building
Lot Description Cul-De-Sac, Street Dead-End
Story 1
Entry Level One
Foundation Crawlspace, Slab
Lot Size Range 1 to less than 2
Sewer Public Sewer
Water Public, Well
Structure Type Block,Stucco
New Construction false
Schools
Elementary Schools Eisenhower Elementary-Pn
Middle Schools Safety Harbor Middle-Pn
High Schools Clearwater High-Pn
Others
Pets Allowed Yes
Senior Community No
Ownership Fee Simple
Acceptable Financing Cash, Conventional, FHA, VA Loan
Listing Terms Cash, Conventional, FHA, VA Loan
Special Listing Condition None
Read Less Info
Want to know what your home might be worth? Contact us for a FREE valuation!

Our team is ready to help you sell your home for the highest possible price ASAP

© 2024 My Florida Regional MLS DBA Stellar MLS. All Rights Reserved.
Bought with CHARLES RUTENBERG REALTY INC

"Molly's job is to find and attract mastery-based agents to the office, protect the culture, and make sure everyone is happy! "





