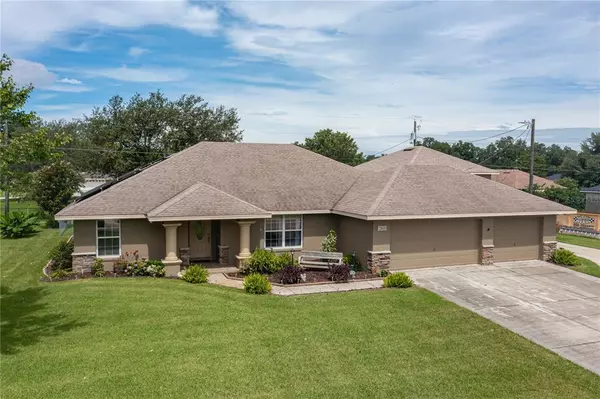$407,500
$390,000
4.5%For more information regarding the value of a property, please contact us for a free consultation.
3 Beds
2 Baths
2,097 SqFt
SOLD DATE : 08/31/2021
Key Details
Sold Price $407,500
Property Type Single Family Home
Sub Type Single Family Residence
Listing Status Sold
Purchase Type For Sale
Square Footage 2,097 sqft
Price per Sqft $194
Subdivision Rainbow Ridge
MLS Listing ID T3316372
Sold Date 08/31/21
Bedrooms 3
Full Baths 2
Construction Status Appraisal,Financing,Inspections
HOA Fees $10/ann
HOA Y/N Yes
Year Built 2007
Annual Tax Amount $2,779
Lot Size 0.360 Acres
Acres 0.36
Lot Dimensions 112X142
Property Description
This Auburndale gem is sure to be at the top of your list! Custom-built and only two owners, this spectacular home features 3 bedrooms in a split plan arrangement, with a dining area, large family room, interior laundry room, screened back porch, concrete back patio, energy-saving solar panels and the extra-special detached 24' x 30' RV garage with a 12' roll-up door! The spacious kitchen is a cook’s delight with its expanse of Corian countertops, roomy walk-in pantry and plenty of room for a center island or a small table & chairs. Both bathrooms are remodeled with the owner’s bathroom having a wowza dual-head shower! Outside, this corner lot home offers plenty of options to entertain and delight you. The slightly more than 1/3 of an acre gives you room to garden, throw some football, have a barbecue, or play with your dogs in the fenced-in area! You’ll love relaxing on the back patio watching the sunset. Between the 3-car garage and the RV garage, you’ll have plenty of storage space for your vehicles, tools and toys. The RV garage is insulated and air conditioned, so you can even enjoy time with your hobbies there. Come see all this home has to offer – we’re sure you won’t want to leave!
Location
State FL
County Polk
Community Rainbow Ridge
Zoning SFR
Rooms
Other Rooms Inside Utility
Interior
Interior Features Ceiling Fans(s), Open Floorplan, Solid Surface Counters, Solid Wood Cabinets, Split Bedroom, Walk-In Closet(s)
Heating Central
Cooling Central Air
Flooring Carpet, Ceramic Tile
Fireplace false
Appliance Dishwasher, Electric Water Heater, Microwave, Range, Range Hood, Refrigerator
Laundry Inside, Laundry Room
Exterior
Exterior Feature Fence, French Doors, Rain Gutters
Parking Features Garage Door Opener, RV Garage
Garage Spaces 3.0
Fence Chain Link
Community Features Deed Restrictions
Utilities Available BB/HS Internet Available, Cable Available, Electricity Connected, Water Connected
Roof Type Shingle
Porch Covered, Rear Porch, Screened
Attached Garage true
Garage true
Private Pool No
Building
Lot Description Corner Lot, Level
Story 1
Entry Level One
Foundation Slab
Lot Size Range 1/4 to less than 1/2
Sewer Septic Tank
Water Public
Architectural Style Florida
Structure Type Block
New Construction false
Construction Status Appraisal,Financing,Inspections
Schools
Elementary Schools Clarence Boswell Elem
Middle Schools Stambaugh Middle
High Schools Auburndale High School
Others
Pets Allowed Yes
Senior Community No
Ownership Fee Simple
Monthly Total Fees $10
Acceptable Financing Cash, Conventional, FHA, VA Loan
Membership Fee Required Required
Listing Terms Cash, Conventional, FHA, VA Loan
Special Listing Condition None
Read Less Info
Want to know what your home might be worth? Contact us for a FREE valuation!

Our team is ready to help you sell your home for the highest possible price ASAP

© 2024 My Florida Regional MLS DBA Stellar MLS. All Rights Reserved.
Bought with REDFIN CORPORATION

"Molly's job is to find and attract mastery-based agents to the office, protect the culture, and make sure everyone is happy! "





