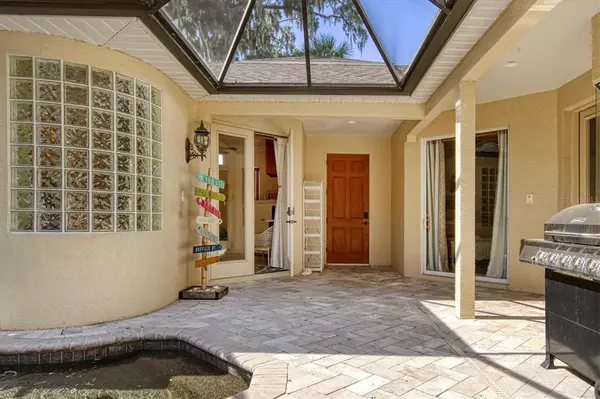$460,000
$440,000
4.5%For more information regarding the value of a property, please contact us for a free consultation.
3 Beds
3 Baths
1,887 SqFt
SOLD DATE : 08/30/2021
Key Details
Sold Price $460,000
Property Type Single Family Home
Sub Type Single Family Residence
Listing Status Sold
Purchase Type For Sale
Square Footage 1,887 sqft
Price per Sqft $243
Subdivision Oakley
MLS Listing ID A4505632
Sold Date 08/30/21
Bedrooms 3
Full Baths 2
Half Baths 1
Construction Status Inspections
HOA Fees $31/ann
HOA Y/N Yes
Year Built 2001
Annual Tax Amount $3,561
Lot Size 10,018 Sqft
Acres 0.23
Property Description
Are you looking for a QUALITY BUILT HOME WITH A PRIVATE, SHOWSTOPPING POOL AREA? This is it! Located within the convenient and friendly neighborhood of Oakley in Ellenton. Highly sought after Oakley is known for its oversized lots, majestic oak trees, and the fact that it has absolutely NO CDD FEES AND A SUPER LOW HOA OF JUST $375/YEAR . The value is right here when you add everything up - INCLUDING A BRAND NEW ROOF IN 2020. This light, bright, 3 BED / 2.5 BATH / 2 CAR GARAGE COURTYARD-STYLE HOME wraps around the SALTWATER POOL which features an upgraded Pebble Tec finish and relaxing waterfall features and provides maximum privacy and sense of space for its owners. The unique layout of the home offers a SEPERATE DETACHED GUEST SUITE WITH KITCHENETTE that would be perfect for guests, mother-in-law suite, home office, studio, or POSSIBLE INCOME GENERATING RENTAL. The POSSIBILITIES ARE ENDLESS WITH THIS HOME. This LIGHT, BRIGHT, OPEN CONCEPT FLOORPLAN features upgrades that you won't find in some homes that are twice the price. From the Solid oak flooring and CUSTOM CRAFTED CHERRY WOOD CABINETS, to LUXURIOUS STONE COUNTERS this home looks and feels like a MUCH MORE EXPENSIVE custom-built home. The main house feature the Master Retreat and one guest bedroom along with a kitchen that overlooks a large great room. Located on a prime, maturely landscaped, quiet, CUL-DE-SAC homesite. Close to Ellenton Outlet Mall and Ice and Sports Complex, schools, restaurants, GULF BEACHES, Downtown Sarasota, Downtown Bradenton, Downtown St. Pete, and I-75. This home is an ABSOLUTE MUST SEE!
Location
State FL
County Manatee
Community Oakley
Zoning A1
Direction E
Interior
Interior Features Ceiling Fans(s), Open Floorplan
Heating Central, Electric
Cooling Central Air
Flooring Carpet, Tile, Wood
Fireplace false
Appliance Dishwasher, Disposal, Dryer, Range, Refrigerator, Washer
Exterior
Exterior Feature Irrigation System
Garage Spaces 2.0
Utilities Available Cable Connected, Electricity Connected, Sewer Connected, Water Connected
Roof Type Shingle
Attached Garage true
Garage true
Private Pool Yes
Building
Story 1
Entry Level One
Foundation Slab
Lot Size Range 0 to less than 1/4
Sewer Public Sewer
Water Public
Structure Type Block
New Construction false
Construction Status Inspections
Schools
Elementary Schools Blackburn Elementary
Middle Schools Buffalo Creek Middle
High Schools Palmetto High
Others
Pets Allowed Yes
Senior Community No
Ownership Fee Simple
Monthly Total Fees $31
Acceptable Financing Cash, Conventional
Membership Fee Required Required
Listing Terms Cash, Conventional
Special Listing Condition None
Read Less Info
Want to know what your home might be worth? Contact us for a FREE valuation!

Our team is ready to help you sell your home for the highest possible price ASAP

© 2024 My Florida Regional MLS DBA Stellar MLS. All Rights Reserved.
Bought with RE/MAX ALLIANCE GROUP

"Molly's job is to find and attract mastery-based agents to the office, protect the culture, and make sure everyone is happy! "





