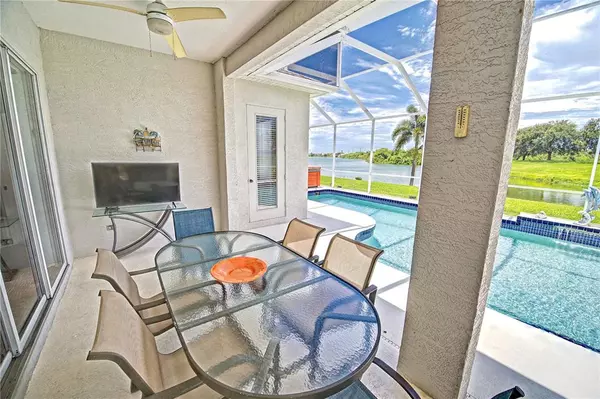$570,000
$559,900
1.8%For more information regarding the value of a property, please contact us for a free consultation.
3 Beds
2 Baths
2,214 SqFt
SOLD DATE : 09/03/2021
Key Details
Sold Price $570,000
Property Type Single Family Home
Sub Type Single Family Residence
Listing Status Sold
Purchase Type For Sale
Square Footage 2,214 sqft
Price per Sqft $257
Subdivision Glenn Lakes Ph 4
MLS Listing ID A4508236
Sold Date 09/03/21
Bedrooms 3
Full Baths 2
Construction Status No Contingency
HOA Fees $45/qua
HOA Y/N Yes
Year Built 1998
Annual Tax Amount $5,058
Lot Size 8,276 Sqft
Acres 0.19
Property Description
Spacious move-in ready pool home with three bedroom/two bathroom with den/office located in Glenn Lakes. Situated on a waterfront lot with beautiful landscaping, mature plants and palm trees, this home offers elegance and comfort. Upon entering the home, you will find the gorgeous home with a split bedroom floor plan designed with ceramic tile and wide plank engineered hickory wood floors that will take your breath away. Instantly your eyes will be drawn to the upscale open kitchen designed to impress which overlooks the beautiful lakefront water view, outfitted with Quartz countertops, pantry and breakfast nook eating area. The large master bedroom overlooks the pool area, provides an ensuite bathroom with dual vanity sinks, soaking tub and large walk-in closet. At the back of home through the sliding glass doors, you will discover the gorgeous screened-in heated pool with jacuzzi for entertaining, relaxing and cooling off on those hot Summer days. Other great features of the home include an inside laundry room with shelving and utility sink, newer roof (2015), two car garage, lighted ceiling fans in all rooms, walk-in closets in all bedrooms, window blinds, and open floor plan. HOA fees are only $135 per quarter. Only minutes away from the beautiful beaches of the Gulf Coast, Blake hospital, Publix, shopping, airport, post office and tasty restaurants. Hurry, this one will not last long!
Location
State FL
County Manatee
Community Glenn Lakes Ph 4
Zoning PDR
Direction W
Rooms
Other Rooms Den/Library/Office, Inside Utility
Interior
Interior Features Ceiling Fans(s), Eat-in Kitchen, Living Room/Dining Room Combo, Master Bedroom Main Floor, Open Floorplan, Split Bedroom, Stone Counters, Walk-In Closet(s), Window Treatments
Heating Central
Cooling Central Air
Flooring Carpet, Ceramic Tile, Hardwood
Furnishings Unfurnished
Fireplace false
Appliance Dishwasher, Disposal, Dryer, Electric Water Heater, Microwave, Range, Washer
Laundry Inside, Laundry Room
Exterior
Exterior Feature Irrigation System, Rain Gutters, Sidewalk, Sprinkler Metered
Parking Features Garage Door Opener
Garage Spaces 2.0
Pool Child Safety Fence, Deck, Gunite, Heated, In Ground
Community Features Deed Restrictions, Irrigation-Reclaimed Water, Tennis Courts
Utilities Available BB/HS Internet Available, Cable Available, Electricity Connected, Phone Available, Public, Sewer Connected, Sprinkler Recycled, Street Lights, Underground Utilities, Water Connected
Waterfront Description Lake
View Y/N 1
Water Access 1
Water Access Desc Lake
View Trees/Woods, Water
Roof Type Shingle
Porch Covered, Deck, Patio, Porch, Screened
Attached Garage true
Garage true
Private Pool Yes
Building
Lot Description In County, Sidewalk, Paved
Story 1
Entry Level One
Foundation Slab
Lot Size Range 0 to less than 1/4
Sewer Public Sewer
Water Public
Architectural Style Contemporary
Structure Type Block,Stucco
New Construction false
Construction Status No Contingency
Schools
Elementary Schools Sea Breeze Elementary
Middle Schools W.D. Sugg Middle
High Schools Bayshore High
Others
Pets Allowed Yes
HOA Fee Include Escrow Reserves Fund,Fidelity Bond,Recreational Facilities
Senior Community No
Pet Size Extra Large (101+ Lbs.)
Ownership Fee Simple
Monthly Total Fees $45
Acceptable Financing Cash, Conventional, VA Loan
Membership Fee Required Required
Listing Terms Cash, Conventional, VA Loan
Num of Pet 3
Special Listing Condition None
Read Less Info
Want to know what your home might be worth? Contact us for a FREE valuation!

Our team is ready to help you sell your home for the highest possible price ASAP

© 2024 My Florida Regional MLS DBA Stellar MLS. All Rights Reserved.
Bought with COVENANT REALTY

"Molly's job is to find and attract mastery-based agents to the office, protect the culture, and make sure everyone is happy! "





