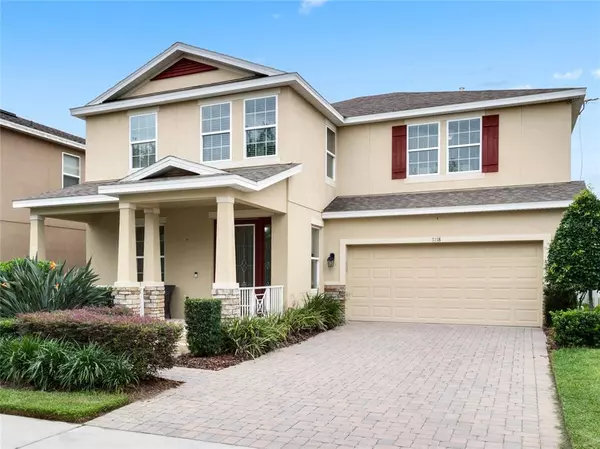$599,000
$599,000
For more information regarding the value of a property, please contact us for a free consultation.
4 Beds
4 Baths
3,160 SqFt
SOLD DATE : 09/03/2021
Key Details
Sold Price $599,000
Property Type Single Family Home
Sub Type Single Family Residence
Listing Status Sold
Purchase Type For Sale
Square Footage 3,160 sqft
Price per Sqft $189
Subdivision Summerlake Pd Ph 1B
MLS Listing ID O5953459
Sold Date 09/03/21
Bedrooms 4
Full Baths 3
Half Baths 1
Construction Status Financing
HOA Fees $168/mo
HOA Y/N Yes
Year Built 2014
Annual Tax Amount $5,951
Lot Size 6,098 Sqft
Acres 0.14
Property Description
Welcome to Summerlake and 8118 Pacific Loon Street! This fantastic home features four bedrooms, three full bathrooms, three spacious living areas, a gourmet kitchen, and a pool with screen enclosure. Enter the first of two downstairs living rooms with a drop zone, half bathroom and easy access to the tandem 3-car garage. Pass through the dining room to the expansive open family room and kitchen area with ceramic tile throughout. The kitchen features 42-inch cabinets, granite counters with backsplash, breakfast bar, plus stainless appliances with natural gas. A triple sliding patio door offers a view to the extended lanai with a comfortable seating area, natural gas grill hookup, and the beautiful pool and screen enclosure. Upstairs, a large master bedroom overlooks the pool area, while the master bath offers dual granite counters, separate shower, and a jetted soaking tub. Two secondary bedrooms share a Jack & Jill bath, while a third is its own en suite. The spacious upstairs bonus room offers plenty of room for relaxation, play, or both! The Summerlake community offers a wealth of amenities including Resort style pool, clubhouse, fitness center, tennis courts, fishing pier and so much more! This wonderful home is walking distance from community parks and just minutes from top rated schools, the exciting new Hamlin Town Center, and offers easy access to area attractions and downtown Orlando. Call to schedule your private showing today!
Location
State FL
County Orange
Community Summerlake Pd Ph 1B
Zoning P-D
Interior
Interior Features Eat-in Kitchen, In Wall Pest System, Kitchen/Family Room Combo, Dormitorio Principal Arriba, Open Floorplan, Stone Counters, Walk-In Closet(s), Window Treatments
Heating Central, Natural Gas
Cooling Central Air
Flooring Carpet, Ceramic Tile, Laminate
Fireplace false
Appliance Built-In Oven, Cooktop, Dishwasher, Dryer, Gas Water Heater, Microwave, Range Hood, Refrigerator, Washer
Exterior
Exterior Feature Irrigation System, Lighting, Sidewalk, Sliding Doors, Sprinkler Metered
Parking Features Driveway, Garage Door Opener, On Street, Tandem
Garage Spaces 3.0
Pool Child Safety Fence, Deck, Gunite, In Ground, Lighting, Screen Enclosure
Community Features Deed Restrictions, Fitness Center, Irrigation-Reclaimed Water, Park, Playground, Pool, Sidewalks, Tennis Courts
Utilities Available Electricity Connected, Natural Gas Connected, Public, Sprinkler Meter, Sprinkler Recycled, Street Lights, Underground Utilities, Water Connected
Amenities Available Basketball Court, Clubhouse, Fitness Center, Park, Playground, Pool, Tennis Court(s)
Roof Type Shingle
Attached Garage true
Garage true
Private Pool Yes
Building
Lot Description Level, Sidewalk, Paved
Story 2
Entry Level Two
Foundation Slab
Lot Size Range 0 to less than 1/4
Sewer Public Sewer
Water Public
Structure Type Block,Stucco,Wood Frame
New Construction false
Construction Status Financing
Schools
Elementary Schools Summerlake Elementary
Middle Schools Bridgewater Middle
Others
Pets Allowed Breed Restrictions
HOA Fee Include Common Area Taxes,Pool,Escrow Reserves Fund,Maintenance Grounds,Management,Pool,Recreational Facilities
Senior Community No
Ownership Fee Simple
Monthly Total Fees $168
Membership Fee Required Required
Special Listing Condition None
Read Less Info
Want to know what your home might be worth? Contact us for a FREE valuation!

Our team is ready to help you sell your home for the highest possible price ASAP

© 2024 My Florida Regional MLS DBA Stellar MLS. All Rights Reserved.
Bought with JOHN SILVA REALTY & ASSOCIATES

"Molly's job is to find and attract mastery-based agents to the office, protect the culture, and make sure everyone is happy! "





