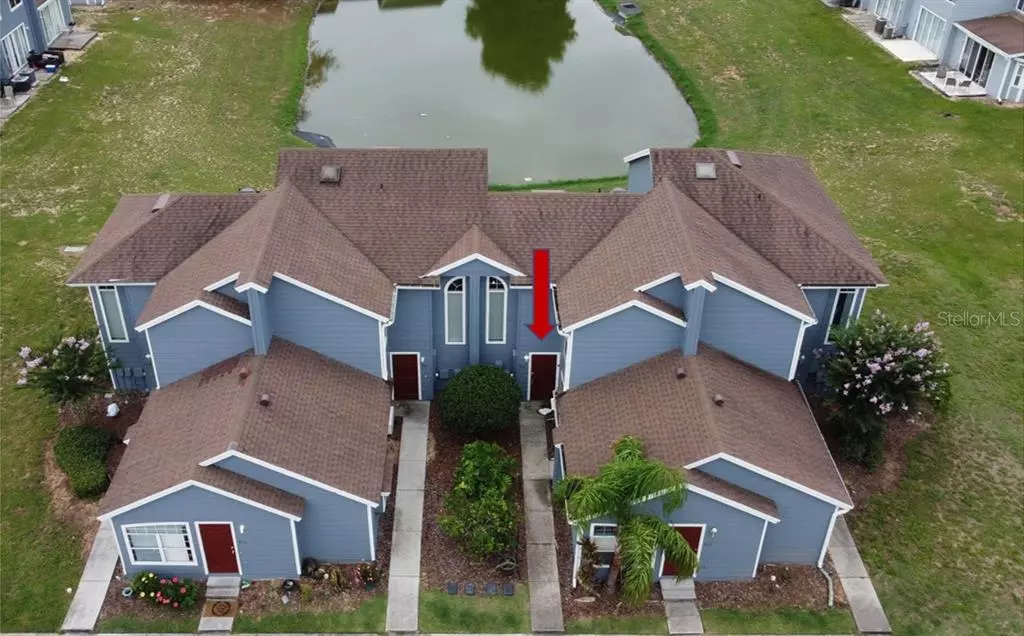$209,000
$209,000
For more information regarding the value of a property, please contact us for a free consultation.
3 Beds
3 Baths
1,448 SqFt
SOLD DATE : 09/09/2021
Key Details
Sold Price $209,000
Property Type Townhouse
Sub Type Townhouse
Listing Status Sold
Purchase Type For Sale
Square Footage 1,448 sqft
Price per Sqft $144
Subdivision Island Club West Ph 02
MLS Listing ID O5954725
Sold Date 09/09/21
Bedrooms 3
Full Baths 3
Construction Status Inspections
HOA Fees $206/mo
HOA Y/N Yes
Year Built 2004
Annual Tax Amount $1,965
Lot Size 871 Sqft
Acres 0.02
Property Description
Perfect for primary residence, Investment, or just make some extra income while living there. This cul-de-sac townhome is divided into two units. One is two bedrooms, two bathroom and the other is one bedroom one bath with connecting door between them. With plenty of light and open space the main house has sliding doors to the patio area overlooking a retention pond. The first floor is laminate flooring in dining and living areas while the kitchen is tile! Upstairs there are two bedrooms each with their own bathrooms. The Master bathroom has separate shower and jetted tub along with skylight for plenty of natural light. . Downstairs there is a separate in-law bedroom with private bathroom. The in-law bedroom even has it's own independent entrance leading out to the courtyard. This gives you the flexibility to live in one and rent the other. This townhome is inside the very desirable Island Club West community. Gated and monitored entrance for extra privacy and security. Enjoy the great amenities that are included with your low HOA such as heated community pool, Spa, Steam Room, Fitness Center, Sauna, Tennis Court, Playground, Kiddie pool, Sand Volleyball, Basketball Court. Close to Walt Disney World, Publix, bank, restaurants and more This unit won't last long so set up your showing today!
Location
State FL
County Polk
Community Island Club West Ph 02
Zoning RESI
Rooms
Other Rooms Florida Room, Formal Dining Room Separate
Interior
Interior Features Ceiling Fans(s)
Heating Central, Electric
Cooling Central Air
Flooring Laminate, Tile, Wood
Furnishings Unfurnished
Fireplace false
Appliance Dishwasher, Disposal, Dryer, Electric Water Heater, Microwave, Range
Laundry Laundry Closet
Exterior
Exterior Feature Sliding Doors
Parking Features Off Street, Open
Community Features Deed Restrictions, Fitness Center, Gated, Playground, Pool, Tennis Courts
Utilities Available Cable Connected, Electricity Connected, Public, Sewer Connected, Street Lights
View Y/N 1
Roof Type Shingle
Porch Patio
Garage false
Private Pool No
Building
Lot Description Cul-De-Sac, City Limits, Sidewalk, Paved
Story 2
Entry Level Two
Foundation Slab
Lot Size Range 0 to less than 1/4
Sewer Public Sewer
Water Public
Structure Type Block,Stucco
New Construction false
Construction Status Inspections
Schools
Elementary Schools Citrus Ridge
Middle Schools Citrus Ridge
High Schools Ridge Community Senior High
Others
Pets Allowed Yes
HOA Fee Include 24-Hour Guard,Common Area Taxes,Pool,Maintenance Structure,Maintenance Grounds,Pool,Security,Trash
Senior Community No
Ownership Fee Simple
Monthly Total Fees $206
Membership Fee Required Required
Special Listing Condition None
Read Less Info
Want to know what your home might be worth? Contact us for a FREE valuation!

Our team is ready to help you sell your home for the highest possible price ASAP

© 2024 My Florida Regional MLS DBA Stellar MLS. All Rights Reserved.
Bought with DREAMPRENEURS LLC

"Molly's job is to find and attract mastery-based agents to the office, protect the culture, and make sure everyone is happy! "





