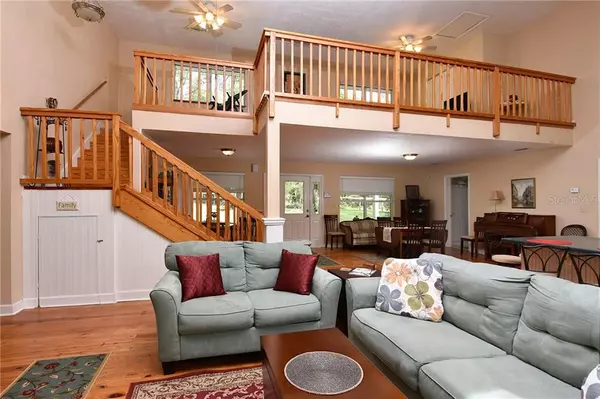$453,500
$463,500
2.2%For more information regarding the value of a property, please contact us for a free consultation.
3 Beds
3 Baths
3,062 SqFt
SOLD DATE : 09/15/2021
Key Details
Sold Price $453,500
Property Type Single Family Home
Sub Type Single Family Residence
Listing Status Sold
Purchase Type For Sale
Square Footage 3,062 sqft
Price per Sqft $148
Subdivision Simonton Farms
MLS Listing ID OM617597
Sold Date 09/15/21
Bedrooms 3
Full Baths 2
Half Baths 1
Construction Status Inspections
HOA Y/N No
Year Built 2002
Annual Tax Amount $3,004
Lot Size 10.000 Acres
Acres 10.0
Property Description
Your private retreat awaits within this spacious 3,062 square foot home with open floor plan, soaring vaulted ceilings, expansive loft overlooking main living area, and windows vibrant to the outdoors. Gorgeous real pine wood flooring in central area. This custom built 3 BR / 2.5 BA home situated on 10 mostly wooded acres is conveniently located between Gainesville and Ocala in the Marion County portion of Micanopy and features Hardie board siding, 6" exterior framing, double insulated. Acreage is mostly wooded for privacy with cleared homesite and fenced front lawn. Front and rear decks allow enjoyment of local wildlife and a relaxing location for outdoor entertaining.
Location
State FL
County Marion
Community Simonton Farms
Zoning A1
Rooms
Other Rooms Loft
Interior
Interior Features Ceiling Fans(s), High Ceilings, Kitchen/Family Room Combo, Master Bedroom Main Floor, Open Floorplan, Solid Surface Counters, Thermostat, Vaulted Ceiling(s), Walk-In Closet(s)
Heating Central, Electric
Cooling Central Air, Zoned
Flooring Carpet, Tile, Vinyl, Wood
Fireplaces Type Living Room
Fireplace true
Appliance Built-In Oven, Cooktop, Dishwasher, Dryer, Electric Water Heater, Refrigerator, Washer
Laundry Laundry Room
Exterior
Exterior Feature French Doors, Rain Gutters
Parking Features Other
Utilities Available Electricity Connected, Other
View Trees/Woods
Roof Type Shingle
Porch Deck, Front Porch
Garage false
Private Pool No
Building
Entry Level Multi/Split
Foundation Slab
Lot Size Range 10 to less than 20
Sewer Septic Tank
Water Private, Well
Structure Type Cement Siding,Wood Frame
New Construction false
Construction Status Inspections
Schools
Elementary Schools Reddick-Collier Elem. School
Middle Schools North Marion Middle School
High Schools North Marion High School
Others
Pets Allowed Yes
Senior Community No
Ownership Fee Simple
Acceptable Financing Cash, Conventional
Listing Terms Cash, Conventional
Special Listing Condition None
Read Less Info
Want to know what your home might be worth? Contact us for a FREE valuation!

Our team is ready to help you sell your home for the highest possible price ASAP

© 2024 My Florida Regional MLS DBA Stellar MLS. All Rights Reserved.
Bought with STELLAR NON-MEMBER OFFICE

"Molly's job is to find and attract mastery-based agents to the office, protect the culture, and make sure everyone is happy! "





