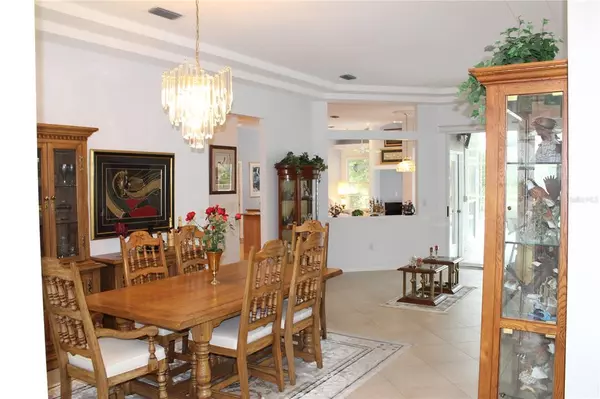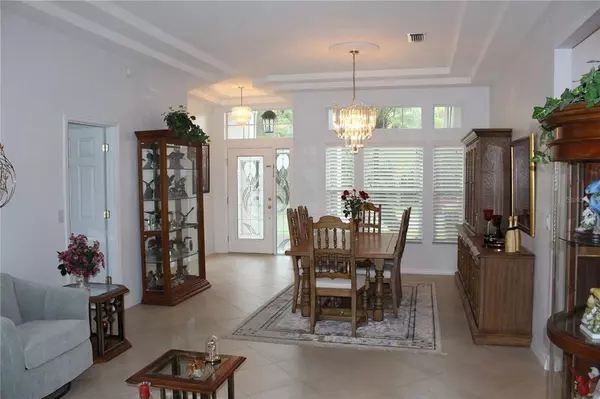$420,000
$400,000
5.0%For more information regarding the value of a property, please contact us for a free consultation.
3 Beds
2 Baths
2,056 SqFt
SOLD DATE : 09/21/2021
Key Details
Sold Price $420,000
Property Type Single Family Home
Sub Type Single Family Residence
Listing Status Sold
Purchase Type For Sale
Square Footage 2,056 sqft
Price per Sqft $204
Subdivision Pebble Creek Villg Unit 11
MLS Listing ID T3324356
Sold Date 09/21/21
Bedrooms 3
Full Baths 2
HOA Fees $50/ann
HOA Y/N Yes
Year Built 1994
Annual Tax Amount $2,856
Lot Size 5,662 Sqft
Acres 0.13
Lot Dimensions 59x96
Property Description
Laurelwood Sonoma model with a 100 sq. f.t office/den/study taken from the 3 car garage area (NOT FOUND IN PUBLIC RECORDS). Design features include colored leaded glass front door w/side transom window, 10 ft. ceiling in all major living areas w/double trey ceilings, 8ft sliding glass doors with horizonal transom windows above that create unbelievable site lines to everything outside. Real wood floors in the main living areas and Porcelain Travertine and stone tile throughout the rest of the home. The kitchen boasts 42" Carmel Maple cabinets with soffit and crown moldings, Adex brick pattern glass tile backsplash and under cabinet lighting. You'll love the Stainless GE Profile series appliances including the ADVANTIUM Microwave, 5 burner expandable glass cooktop front control digital range w/ 2 ovens...yes, one is convection, super quiet 45db dishwasher, self closing tongue-in groove constructed cabinets with pull-out shelves and a lazy-susan and the large pantry has pull out shelves. EVERY countertop in the home is 1.25 inch Cambria QUARTZ with the OG face cut. Only the office has 1.25 inch granite c-tops with the OG face cut. You will not believe the storage. the laundry area offers cabinets 10 feet high, Quartz c-tops, TRIPLE crown moldings and an oversized 18" 18 gauge sink with a Delta pull out faucet plus a stacked front loading washer and dryer. The Master bath has been completely redone with a gorgeous doorless walk in shower with an in wall valet, two benches horizonal accent tile and dual shower heads. The multiple 9 foot high transom windows beautifully wash the entire bath with sunlight. The hall bath is also completely redone with the same attention to detail (see the photos). All sinks are undermounted throughout. Other upgrades include diagonal design 16" tile installation in many areas, new toilets, 3D shingle roof with waterproof underlayment and cobra vents, newer water heater and high efficiency a/c systems plus a Generac whole house back-up propane home electric generator system & water softener. Plus, All the water supply lines have been replaced with CPVC lines just like a new home. Outside, the views are wonderful. Water views everywhere. Both the lanai and the 2nd massive "A" frame covered back patio and spa retreat areas are covered with SLATE tile. The pool is heated by a heat pump for year round use, the pool finish is Pebble Tech and the dual water features provide a soothing atmosphere to enjoy the sunsets with every day. Both garage doors have auto openers and you won't believe the cabinet storage in the garage. The back bedroom features French doors to the spa retreat and offers beautiful wood cabinets and shelves and yes, 1.25" quartz c-tops. The pride of ownership the owners maintained shows through this unbelievable home they called "God's Gift". This home is a cut above in every way and move in ready. Because of communication restraints, offers can not be submitted until 08/21/2021. One look and you will see this is a unique opportunity. The garage refrigerator stays and the lanai flat screen TV is negotiable.
Location
State FL
County Hillsborough
Community Pebble Creek Villg Unit 11
Zoning PD
Rooms
Other Rooms Den/Library/Office, Inside Utility
Interior
Interior Features Built-in Features, Ceiling Fans(s), Crown Molding, Eat-in Kitchen, High Ceilings, Kitchen/Family Room Combo, Living Room/Dining Room Combo, Master Bedroom Main Floor, Open Floorplan, Skylight(s), Solid Surface Counters, Solid Wood Cabinets, Split Bedroom, Stone Counters, Tray Ceiling(s), Vaulted Ceiling(s), Walk-In Closet(s), Window Treatments
Heating Central, Electric, Heat Pump
Cooling Central Air
Flooring Tile, Slate, Travertine, Wood
Fireplace false
Appliance Built-In Oven, Convection Oven, Dishwasher, Disposal, Dryer, Electric Water Heater, Exhaust Fan, Microwave, Range, Refrigerator, Washer, Water Filtration System, Water Softener
Laundry Inside, Laundry Closet, Laundry Room
Exterior
Exterior Feature Irrigation System, Rain Gutters, Sidewalk
Parking Features Garage Door Opener
Garage Spaces 3.0
Pool Gunite, Heated, In Ground, Screen Enclosure
Community Features Association Recreation - Owned, Deed Restrictions, Golf Carts OK, Park, Playground, Pool, Sidewalks, Tennis Courts
Utilities Available BB/HS Internet Available, Cable Available, Electricity Connected, Fiber Optics, Propane, Public, Sewer Connected, Street Lights, Underground Utilities, Water Connected
Amenities Available Clubhouse, Fence Restrictions, Park, Pool, Recreation Facilities, Tennis Court(s)
Waterfront Description Pond
View Y/N 1
Water Access 1
Water Access Desc Pond
View Water
Roof Type Shingle
Porch Covered, Enclosed, Front Porch, Rear Porch, Screened
Attached Garage true
Garage true
Private Pool Yes
Building
Lot Description Cul-De-Sac, In County, Sidewalk, Paved, Unincorporated
Story 1
Entry Level One
Foundation Slab
Lot Size Range 0 to less than 1/4
Builder Name Laurelwood
Sewer Public Sewer
Water Public
Architectural Style Florida, Ranch
Structure Type Block,Stucco
New Construction false
Others
Pets Allowed Yes
HOA Fee Include Pool,Escrow Reserves Fund,Recreational Facilities
Senior Community No
Ownership Fee Simple
Monthly Total Fees $50
Acceptable Financing Cash, Conventional
Listing Terms Cash, Conventional
Special Listing Condition None
Read Less Info
Want to know what your home might be worth? Contact us for a FREE valuation!

Our team is ready to help you sell your home for the highest possible price ASAP

© 2024 My Florida Regional MLS DBA Stellar MLS. All Rights Reserved.
Bought with SMITH & ASSOCIATES REAL ESTATE

"Molly's job is to find and attract mastery-based agents to the office, protect the culture, and make sure everyone is happy! "





