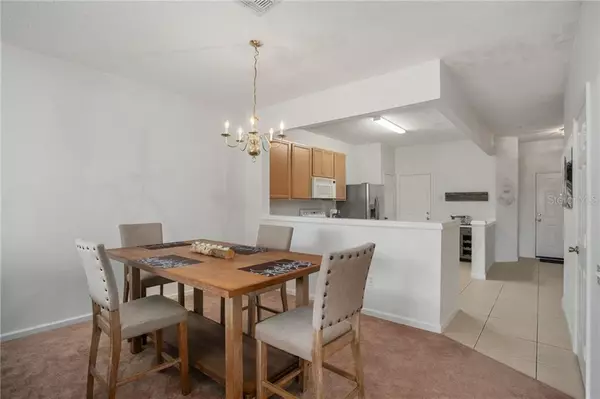$221,500
$227,900
2.8%For more information regarding the value of a property, please contact us for a free consultation.
2 Beds
3 Baths
1,546 SqFt
SOLD DATE : 04/23/2021
Key Details
Sold Price $221,500
Property Type Condo
Sub Type Condominium
Listing Status Sold
Purchase Type For Sale
Square Footage 1,546 sqft
Price per Sqft $143
Subdivision Vistas/Stonebridge Place Ph 08
MLS Listing ID O5928100
Sold Date 04/23/21
Bedrooms 2
Full Baths 2
Half Baths 1
Condo Fees $168
Construction Status Appraisal,Financing,Inspections
HOA Fees $190/mo
HOA Y/N Yes
Year Built 2003
Annual Tax Amount $3,090
Lot Size 1,306 Sqft
Acres 0.03
Property Description
Beautiful, Turn Key, FULLY FURNISHED, water front, 2 bedroom 2.5 bath Townhouse in the beautiful gated community of Vistas at Stonebridge . Step inside to the spacious living areas including a large dining/living room combination leading out to the large screened back porch. Both bedrooms are upstairs with the bonus loft space perfect for your home office, additional living space or entertainment area. Relax in the evening on your screened-in patio or enjoy the amenities this gated community offers including a swimming pool, workout room, tennis, or the community walking trails. Vistas at Stonebridge is 24/7 Virtually guard gated and conveniently located near Valencia College, Universal Studios, I-4, the Mall at Millenia, and other attractions. All new wood laminate flooring 2020, Ring Alarm system 2020, New refrigerator and dishwasher 2020, All new furniture 2020, New Carpet 2020 and more! Schedule your private showing today!
Location
State FL
County Orange
Community Vistas/Stonebridge Place Ph 08
Zoning AC-2
Interior
Interior Features High Ceilings, Living Room/Dining Room Combo, Open Floorplan, Thermostat
Heating Central
Cooling Central Air
Flooring Carpet, Laminate
Furnishings Furnished
Fireplace false
Appliance Dishwasher, Dryer, Microwave, Range, Refrigerator, Washer
Exterior
Exterior Feature Sidewalk, Sliding Doors
Parking Features Garage Door Opener
Garage Spaces 1.0
Community Features Deed Restrictions, Pool
Utilities Available Cable Available, Electricity Available, Public
View Y/N 1
Roof Type Shingle
Porch Enclosed, Rear Porch, Screened
Attached Garage true
Garage true
Private Pool No
Building
Lot Description Sidewalk, Paved
Story 2
Entry Level Two
Foundation Slab
Sewer Public Sewer
Water Public
Structure Type Block,Stucco
New Construction false
Construction Status Appraisal,Financing,Inspections
Others
Pets Allowed Breed Restrictions, Size Limit, Yes
HOA Fee Include Pool,Maintenance Structure,Maintenance Grounds,Recreational Facilities,Security
Senior Community No
Pet Size Medium (36-60 Lbs.)
Ownership Condominium
Monthly Total Fees $358
Acceptable Financing Cash, Conventional
Membership Fee Required Required
Listing Terms Cash, Conventional
Special Listing Condition None
Read Less Info
Want to know what your home might be worth? Contact us for a FREE valuation!

Our team is ready to help you sell your home for the highest possible price ASAP

© 2024 My Florida Regional MLS DBA Stellar MLS. All Rights Reserved.
Bought with KELLER WILLIAMS CLASSIC

"Molly's job is to find and attract mastery-based agents to the office, protect the culture, and make sure everyone is happy! "





