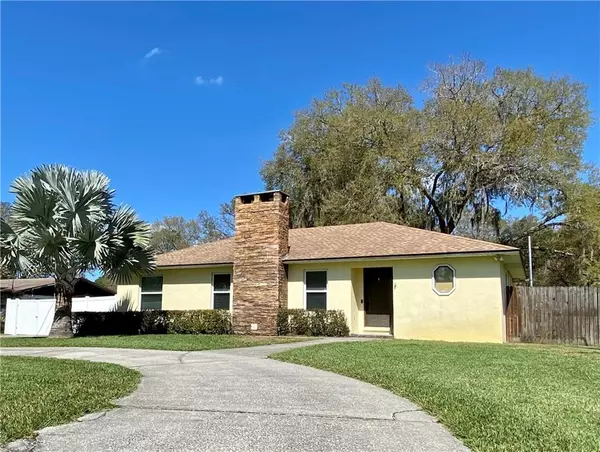$280,000
$279,900
For more information regarding the value of a property, please contact us for a free consultation.
3 Beds
2 Baths
1,758 SqFt
SOLD DATE : 04/07/2021
Key Details
Sold Price $280,000
Property Type Single Family Home
Sub Type Single Family Residence
Listing Status Sold
Purchase Type For Sale
Square Footage 1,758 sqft
Price per Sqft $159
Subdivision Sugar Crk
MLS Listing ID P4914471
Sold Date 04/07/21
Bedrooms 3
Full Baths 2
Construction Status Financing,Inspections
HOA Y/N No
Year Built 1990
Annual Tax Amount $2,677
Lot Size 0.510 Acres
Acres 0.51
Lot Dimensions 100x220
Property Description
Welcome home! Country living with benefits! BEAUTIFULLY updated 3-bedroom 2-bath home with over 1700 sq. ft. of heated living space and 2-car garage with circular driveway nestled on a 0.51-acre lot. NO HOA! NO CDD! The split bedroom plan offers maximum privacy with the master suite offset from the two additional spacious bedrooms and additional bath. Savor your morning shower with the multi shower head system by Moen. The LED lit exhaust fan with Bluetooth capability adds a touch of fun to the master bath while the double walk-in closets provide ample closet space and storage. The additional bedrooms have plenty of storage space, each with two double bi-fold door closets. Enjoy the large sunken living room with the stone, wood burning fireplace and open floor plan to the kitchen, all highlighted by beautiful Brazilian pecan hardwood flooring. The kitchen offers a stainless-steel side by side refrigerator with bottom freezer, double oven with stovetop, microwave/convection oven, and dishwasher as well as a glass tiled backsplash and a massive granite countertop/bar area with plenty of space for meal prep and dining. Ceramic wood tile flooring underfoot means no spill worries. Offset from the kitchen is a built-in buffet with plenty of storage underneath and is great for entertaining. Adjacent to the kitchen is a large dining room, flooded with light and French doors leading out to the back yard and fenced dog run. Additional upgrades include: Granite countertops in the master bath, built-in’s in the master closet, updated fans and light fixtures throughout, USB plug/port outlets added to the kitchen and bedrooms, double paned/insulated windows installed 2017 in all rooms except the master bedroom and dining room, new kitchen appliances added 2017, soft closing doors and drawers in the kitchen and bathrooms, vinyl plank flooring in the master bedroom/bathroom, 30-amp RV plug added in the garage, new septic drain field installed 2017. This one of a kind find is located within an established neighborhood in Winter Haven just minutes from the Polk Parkway and Lakeland! Located just 4 miles from the popular Circle B Bar Reserve for those who enjoy long hikes, bike rides, and nature and an easy commute to I4 for those seeking theme parks and great dining experiences! Plenty of space for a camper or boat in the backyard! Act now! This home will not last long!
Location
State FL
County Polk
Community Sugar Crk
Zoning RE-1
Rooms
Other Rooms Family Room, Formal Dining Room Separate
Interior
Interior Features Ceiling Fans(s), Dry Bar, Eat-in Kitchen, Kitchen/Family Room Combo, Solid Surface Counters, Solid Wood Cabinets, Split Bedroom, Stone Counters, Walk-In Closet(s), Window Treatments
Heating Central
Cooling Central Air
Flooring Carpet, Ceramic Tile, Tile, Vinyl, Wood
Fireplaces Type Wood Burning
Fireplace true
Appliance Dishwasher, Disposal, Dryer, Electric Water Heater, Exhaust Fan, Ice Maker, Microwave, Range, Refrigerator, Washer
Laundry In Garage
Exterior
Exterior Feature Dog Run, Fence, French Doors, Irrigation System
Garage Spaces 2.0
Utilities Available BB/HS Internet Available, Electricity Connected, Sprinkler Well
Roof Type Shingle
Attached Garage true
Garage true
Private Pool No
Building
Story 1
Entry Level One
Foundation Slab
Lot Size Range 1/2 to less than 1
Sewer Septic Tank
Water Public
Architectural Style Ranch
Structure Type Stucco
New Construction false
Construction Status Financing,Inspections
Schools
Elementary Schools Clarence Boswell Elem
Middle Schools Stambaugh Middle
High Schools Auburndale High School
Others
Pets Allowed Yes
Senior Community No
Ownership Fee Simple
Acceptable Financing Cash, Conventional, FHA, USDA Loan, VA Loan
Listing Terms Cash, Conventional, FHA, USDA Loan, VA Loan
Special Listing Condition None
Read Less Info
Want to know what your home might be worth? Contact us for a FREE valuation!

Our team is ready to help you sell your home for the highest possible price ASAP

© 2024 My Florida Regional MLS DBA Stellar MLS. All Rights Reserved.
Bought with COLDWELL BANKER REALTY

"Molly's job is to find and attract mastery-based agents to the office, protect the culture, and make sure everyone is happy! "





