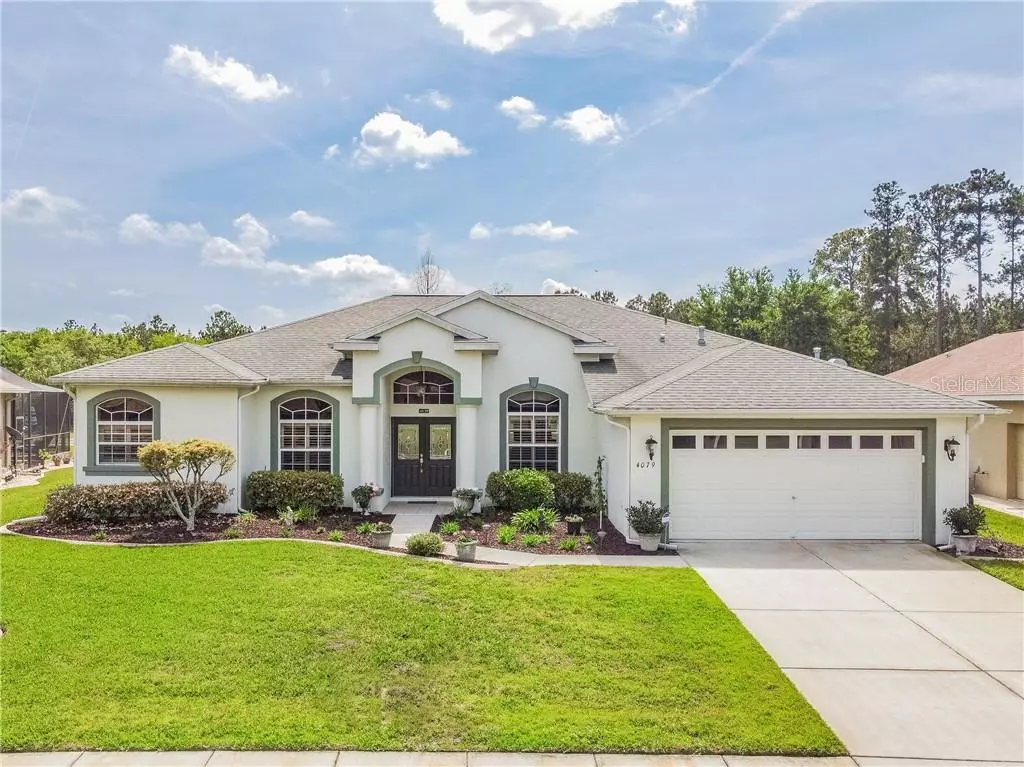$336,000
$310,000
8.4%For more information regarding the value of a property, please contact us for a free consultation.
3 Beds
2 Baths
2,039 SqFt
SOLD DATE : 04/28/2021
Key Details
Sold Price $336,000
Property Type Single Family Home
Sub Type Single Family Residence
Listing Status Sold
Purchase Type For Sale
Square Footage 2,039 sqft
Price per Sqft $164
Subdivision Hernando Oaks Ph 2
MLS Listing ID T3297262
Sold Date 04/28/21
Bedrooms 3
Full Baths 2
Construction Status Inspections
HOA Fees $104/qua
HOA Y/N Yes
Year Built 2007
Annual Tax Amount $2,177
Lot Size 0.300 Acres
Acres 0.3
Property Description
From the Royal Elegance Collection, this Royal Avondale floor plan by Royal Coachman Homes is thoughtfully designed and features 3 bedrooms plus a den overlooking beautiful golf course and lush conservation views!!! This residence is situated on almost 1/3 acre within 24-hour manned gated community of Hernando Oaks. As you enter the home, you are welcomed into the centrally located great room adorned by elegant tray ceilings and sliding doors that draw you to the enticing outdoor living space where the sparkling pool basks in the Florida sunshine. The pool package includes heated salt-water pool and Whirlpool hot tub all within expanded covered/screened lanai. Updates consist of newer a/c, newer hot water heater, newer pool heater, newer pool pump, newer water softener and newer carpeting. The chef's kitchen has wood cabinetry, granite counters and breakfast area. The home has been recently painted and has many upgrades such as in-wall pest control system, 4 1/4" baseboard, energy-efficient radiant heat barrier roof covering, LED landscape lighting and professionally installed whole house protection hurricane shutters/curtains. The master suite is spacious and has his/hers walk-in closets and sliding doors leading to pool area. The master bathroom has garden tub, separate oversized shower and cultured marble vanities with integrated sinks. The grounds are well manicured and include many soon-to-bloom perennials. The Scott Pate designed 18-hole golf course is considered to be one of the top courses in the Tampa area. Low HOA fees and no CDD fee! Some furniture pieces including golf cart are negotiable.
Location
State FL
County Hernando
Community Hernando Oaks Ph 2
Zoning RES
Rooms
Other Rooms Den/Library/Office, Inside Utility
Interior
Interior Features In Wall Pest System, Solid Wood Cabinets, Stone Counters, Tray Ceiling(s), Walk-In Closet(s)
Heating Central
Cooling Central Air
Flooring Carpet, Ceramic Tile
Fireplace false
Appliance Dishwasher, Disposal, Microwave, Range, Refrigerator, Water Softener
Laundry Inside, Laundry Room
Exterior
Exterior Feature Irrigation System, Lighting, Sliding Doors
Parking Features Garage Door Opener
Garage Spaces 2.0
Pool Gunite, In Ground, Salt Water
Community Features Gated, Golf Carts OK, Golf
Utilities Available Cable Available
Amenities Available Gated, Golf Course
View Golf Course, Trees/Woods
Roof Type Shingle
Porch Covered, Screened
Attached Garage true
Garage true
Private Pool Yes
Building
Lot Description On Golf Course
Story 1
Entry Level One
Foundation Slab
Lot Size Range 1/4 to less than 1/2
Sewer Public Sewer
Water Public
Structure Type Concrete
New Construction false
Construction Status Inspections
Others
Pets Allowed Yes
Senior Community No
Ownership Fee Simple
Monthly Total Fees $154
Membership Fee Required Required
Special Listing Condition None
Read Less Info
Want to know what your home might be worth? Contact us for a FREE valuation!

Our team is ready to help you sell your home for the highest possible price ASAP

© 2024 My Florida Regional MLS DBA Stellar MLS. All Rights Reserved.
Bought with CHARLES RUTENBERG REALTY INC

"Molly's job is to find and attract mastery-based agents to the office, protect the culture, and make sure everyone is happy! "





