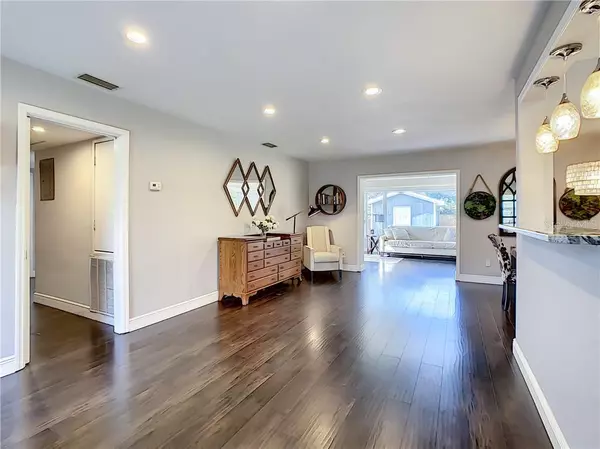$392,500
$399,900
1.9%For more information regarding the value of a property, please contact us for a free consultation.
4 Beds
2 Baths
2,127 SqFt
SOLD DATE : 04/29/2021
Key Details
Sold Price $392,500
Property Type Single Family Home
Sub Type Single Family Residence
Listing Status Sold
Purchase Type For Sale
Square Footage 2,127 sqft
Price per Sqft $184
Subdivision Skycrest
MLS Listing ID O5917220
Sold Date 04/29/21
Bedrooms 4
Full Baths 2
HOA Fees $10/ann
HOA Y/N Yes
Year Built 1958
Annual Tax Amount $3,843
Lot Size 10,454 Sqft
Acres 0.24
Property Description
Welcome to this recently remodeled and spacious SODO home that offers over 2,000 square feet of living space with four bedrooms and two full bathrooms. This home features stunning granite countertops, soft close kitchen cabinets, tile backsplash, stainless steel appliances, newer flooring, exposed wood ceiling beams, laundry/utility room, newer windows, newer AC unit, freshly painted walls and a brand NEW ROOF (2020.) The natural light from the sunroom brightens up the whole space. The living room boasts high ceilings with gorgeous exposed beams with plenty of room for the whole family to enjoy. The spacious backyard offers a large shed with plenty of storage and the patio is the perfect space for entertaining guests. The newly added fence creates privacy and is even better for pets.
In addition to all that the home itself has to offer, the location can’t be beat. Situated less than a mile from the Fern Creek boat ramp to Lake Conway Chain of Lakes and with access to Lake Pinelock, it is the perfect home for someone who enjoys boating, kayaking or paddle boarding. Conveniently located only three miles from Lake Eola and ORMC/Arnold Palmer. Nearby you'll find shops, restaurants, and grocery stores- you will never be far from what you need.
This gem of a home won’t last long, don’t miss out!
Buyer to verify all measurements and information
Location
State FL
County Orange
Community Skycrest
Zoning R-1A
Rooms
Other Rooms Attic, Family Room, Florida Room, Inside Utility
Interior
Interior Features Ceiling Fans(s), Eat-in Kitchen, High Ceilings, Open Floorplan, Solid Wood Cabinets, Thermostat
Heating Central
Cooling Central Air
Flooring Laminate, Tile, Vinyl
Fireplaces Type Decorative, Family Room
Fireplace true
Appliance Cooktop, Dishwasher, Disposal, Freezer, Microwave, Range, Range Hood, Refrigerator
Laundry Laundry Room
Exterior
Exterior Feature Fence, Sidewalk, Storage
Parking Features Driveway
Fence Wood
Community Features Boat Ramp, Playground, Water Access
Utilities Available Cable Available, Public
Roof Type Shingle
Porch Front Porch, Patio
Attached Garage false
Garage false
Private Pool No
Building
Lot Description Level, Paved
Story 1
Entry Level One
Foundation Crawlspace
Lot Size Range 0 to less than 1/4
Sewer Public Sewer
Water None
Structure Type Block
New Construction false
Schools
Elementary Schools Pershing Elem
High Schools Boone High
Others
Pets Allowed Yes
HOA Fee Include Recreational Facilities
Senior Community No
Ownership Fee Simple
Monthly Total Fees $10
Membership Fee Required Required
Special Listing Condition None
Read Less Info
Want to know what your home might be worth? Contact us for a FREE valuation!

Our team is ready to help you sell your home for the highest possible price ASAP

© 2024 My Florida Regional MLS DBA Stellar MLS. All Rights Reserved.
Bought with KELLER WILLIAMS HERITAGE REALTY

"Molly's job is to find and attract mastery-based agents to the office, protect the culture, and make sure everyone is happy! "





