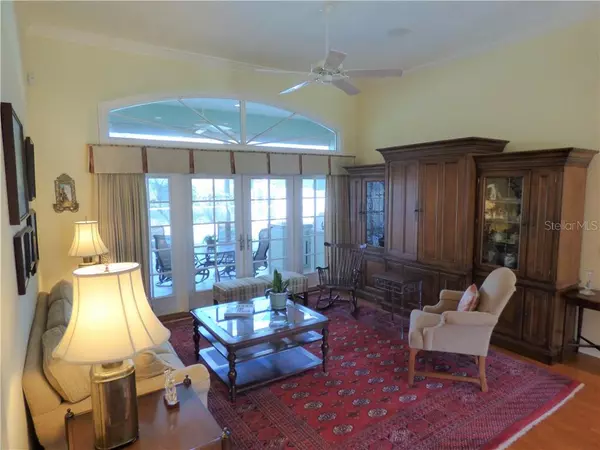$700,000
$715,000
2.1%For more information regarding the value of a property, please contact us for a free consultation.
4 Beds
3 Baths
3,140 SqFt
SOLD DATE : 04/23/2021
Key Details
Sold Price $700,000
Property Type Single Family Home
Sub Type Single Family Residence
Listing Status Sold
Purchase Type For Sale
Square Footage 3,140 sqft
Price per Sqft $222
Subdivision Oak Trail
MLS Listing ID U8115529
Sold Date 04/23/21
Bedrooms 4
Full Baths 3
Construction Status Financing,Inspections
HOA Fees $50/ann
HOA Y/N Yes
Year Built 1994
Annual Tax Amount $6,476
Lot Size 0.280 Acres
Acres 0.28
Lot Dimensions 92x141
Property Description
Welcome to this spectacular executive home in which no expense has been spared & no detail overlooked. Every inch of this beautiful property has been meticulously planned & renovated using the highest-quality materials, craftsmanship, and interior design aesthetic. The driveway with custom pavers leads the way to the front entry which features double, solid wood doors with glazed inserts. You are greeted with the elegant living room, which sets the high standard for the rest of this split plan home. Soaring ceilings with 5” crown molding, 4” wood base trim with ¾” quarter round, beautiful transom window and French doors, designer window treatments. All wonderful features that are repeated throughout the home. Move on to the formal dining space, a gorgeous space for entertaining. You will be wowed by the heart of the home, the “cooks kitchen” with its custom-made cherry cabinets and center island. Granite countertops and a host of detailed features including undercounter & up lighting on all cabinets, dual pull-out spice racks, concealed mixer stand lift, Kitchen Aid appliances including double convection ovens and five burner cooktop. The adjoining breakfast bar is a great place for your casual guests to hang out with you and offers built in wine rack, custom lighting & storage. The wood burning fireplace in the comfortable, adjacent family room makes for a lovely ambiance and the breakfast nook is a light filled space that looks out through French doors onto the outside patio, pool and beyond. A luxurious retreat best describes the master bedroom with its beautiful architectural details & en-suite bathroom, made for relaxing with its Maax Pearl Jacuzzi tub, walk in shower, custom cabinets, granite counters. Two walk in closets and a linen closet complete this space. Three other bedrooms offer walk in closets, one with built in shelving. Two beautiful bathrooms are located to service all the bedrooms, plus the pool area and feature custom cabinets/granite. In addition, there is a fantastic den/office which is a great space to work. Well designed laundry room w/front loading washer & dryer plus extra storage completes your inside living space which is serviced by 2 HVAC systems of the highest efficiency (19.75 seer). Outside living space can be accessed through French doors at five different locations and features a covered patio area (West facing for those beautiful Florida sunsets) with outdoor kitchen including a 24” Twin Eagles Grill and Rotisserie with Thermador exhaust hood, & an island with prep sink & storage. Gorgeous, heated pool & spillover spa which runs on a soft water, salt generating system (no chemicals). Custom pavers complete this area & the paths down both sides of the house. A “whole house generator” installation (48KW) means you never have to worry about losing power. Extras include whole house pre-wiring for audio & visual, monitored sec. system inc. 11 outside cameras, fully fenced with metal powder-coated fencing and gates (jasmine covered), motion detector lights, large floored attic space for storage with ladder access & mature low maintenance landscaping. Highly sought after neighborhood with low HOA fees. Feel confident in that you are moving into a prime location in the most desirable school district, situated in a non-evacuation zone, conveniently close to the fabulous local beaches, golf courses, airports, shopping, Pinellas Trail, hospitals & restaurants. Florida living at its best!
Location
State FL
County Pinellas
Community Oak Trail
Zoning R-1
Rooms
Other Rooms Attic, Den/Library/Office, Inside Utility
Interior
Interior Features Built-in Features, Ceiling Fans(s), Crown Molding, High Ceilings, Solid Surface Counters, Solid Wood Cabinets, Split Bedroom, Thermostat, Walk-In Closet(s), Window Treatments
Heating Central, Electric, Zoned
Cooling Central Air, Humidity Control, Zoned
Flooring Carpet, Hardwood, Tile
Fireplaces Type Living Room, Wood Burning
Fireplace true
Appliance Convection Oven, Cooktop, Dishwasher, Disposal, Dryer, Electric Water Heater, Exhaust Fan, Ice Maker, Microwave, Range Hood, Refrigerator, Washer
Laundry Inside, Laundry Room
Exterior
Exterior Feature Fence, French Doors, Irrigation System, Lighting, Outdoor Grill, Outdoor Kitchen, Rain Gutters, Storage
Parking Features Driveway, Garage Door Opener
Garage Spaces 3.0
Fence Other
Pool Chlorine Free, Gunite, Heated, In Ground, Lighting, Pool Sweep, Salt Water, Screen Enclosure
Utilities Available Cable Available, Electricity Connected, Propane, Sewer Connected
Roof Type Tile
Attached Garage true
Garage true
Private Pool Yes
Building
Story 1
Entry Level One
Foundation Slab
Lot Size Range 1/4 to less than 1/2
Sewer Public Sewer
Water Public
Architectural Style Florida
Structure Type Block,Stucco
New Construction false
Construction Status Financing,Inspections
Schools
Elementary Schools Lake St George Elementary-Pn
Middle Schools Palm Harbor Middle-Pn
High Schools Palm Harbor Univ High-Pn
Others
Pets Allowed Yes
Senior Community No
Ownership Fee Simple
Monthly Total Fees $50
Acceptable Financing Cash, Conventional
Membership Fee Required Required
Listing Terms Cash, Conventional
Special Listing Condition None
Read Less Info
Want to know what your home might be worth? Contact us for a FREE valuation!

Our team is ready to help you sell your home for the highest possible price ASAP

© 2024 My Florida Regional MLS DBA Stellar MLS. All Rights Reserved.
Bought with COASTAL PROPERTIES GROUP

"Molly's job is to find and attract mastery-based agents to the office, protect the culture, and make sure everyone is happy! "





