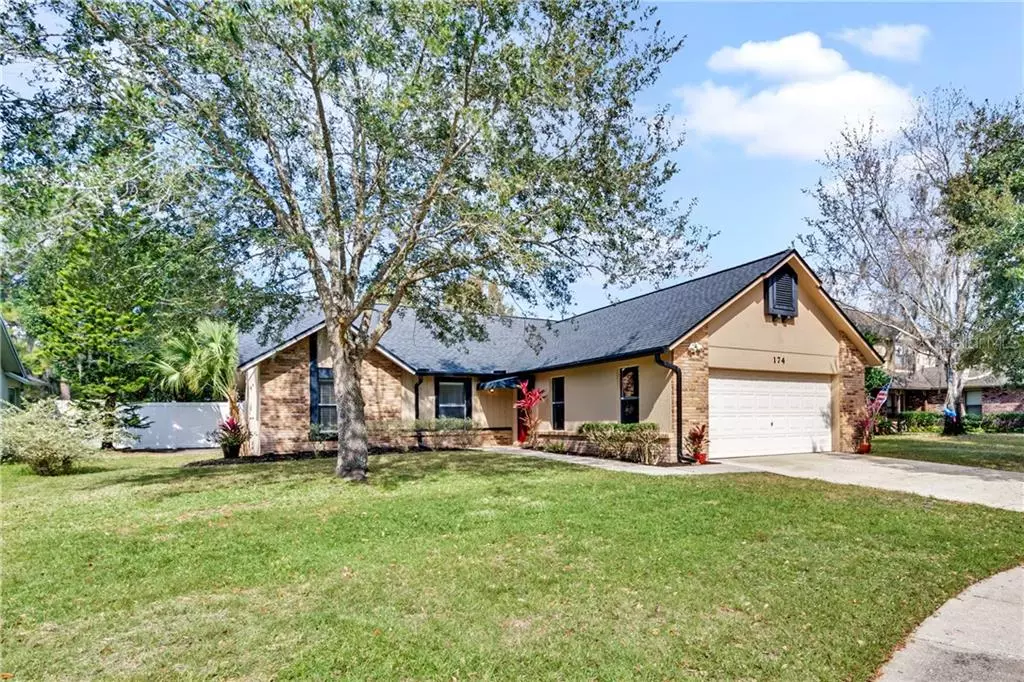$350,000
$350,000
For more information regarding the value of a property, please contact us for a free consultation.
3 Beds
2 Baths
1,740 SqFt
SOLD DATE : 03/17/2021
Key Details
Sold Price $350,000
Property Type Single Family Home
Sub Type Single Family Residence
Listing Status Sold
Purchase Type For Sale
Square Footage 1,740 sqft
Price per Sqft $201
Subdivision Deer Run Unit 23B
MLS Listing ID O5923396
Sold Date 03/17/21
Bedrooms 3
Full Baths 2
HOA Fees $23/ann
HOA Y/N Yes
Year Built 1985
Annual Tax Amount $3,416
Lot Size 10,018 Sqft
Acres 0.23
Lot Dimensions 75x121
Property Description
Located in the heart of Winter Springs, inside the sought after Tuscawilla Forest community, sits this beautiful 3 bed, 2 bath home on a quiet cul-de-sac. As you arrive, you’ll notice no front neighbors, and a beautiful brick façade with two car garage, updated landscaping with mature trees and a newer roof. The spacious interior is illuminated with skylights, allowing natural Florida sunshine to fill the home. Wood laminate flooring spans most of the living areas, including the formal living, formal dining and family room. A wood burning fireplace wrapped in brick is the showcase of the family room, which is also adjacent to the kitchen. This is a great layout for entertaining, and for daily living. The kitchen includes stainless steel appliances, adjacent casual dining area and a greenhouse garden window for growing fresh herbs and spices. The spacious owner’s suite includes a glass enclosed walk-in shower. Extend your entertainment and leisurely activities to the screened lanai with beamed ceiling, overlooking the fully fenced backyard. This is space offers year round enjoyment. This home offers the slice of paradise you’ve always dreamed of. Close to shopping, dining and major roadways. Homes like this don’t last long, so call now to schedule your private showing!
Location
State FL
County Seminole
Community Deer Run Unit 23B
Zoning PUD
Interior
Interior Features Ceiling Fans(s), Open Floorplan, Skylight(s), Vaulted Ceiling(s)
Heating Central, Electric
Cooling Central Air
Flooring Carpet, Ceramic Tile, Laminate
Fireplaces Type Living Room, Wood Burning
Furnishings Unfurnished
Fireplace true
Appliance Dishwasher, Electric Water Heater, Microwave, Range, Refrigerator
Laundry Laundry Room
Exterior
Exterior Feature Fence, Irrigation System, Lighting, Rain Gutters, Sidewalk, Sliding Doors
Garage Spaces 2.0
Fence Vinyl
Community Features Sidewalks
Utilities Available BB/HS Internet Available
View Trees/Woods
Roof Type Shingle
Porch Rear Porch
Attached Garage true
Garage true
Private Pool No
Building
Lot Description Cul-De-Sac, Level, Sidewalk, Paved
Story 1
Entry Level One
Foundation Slab
Lot Size Range 0 to less than 1/4
Sewer Public Sewer
Water Public
Structure Type Block,Brick,Stucco
New Construction false
Schools
Elementary Schools Red Bug Elementary
Middle Schools Tuskawilla Middle
High Schools Lake Howell High
Others
Pets Allowed Yes
Senior Community No
Ownership Fee Simple
Monthly Total Fees $23
Acceptable Financing Cash, Conventional, FHA, VA Loan
Membership Fee Required Required
Listing Terms Cash, Conventional, FHA, VA Loan
Special Listing Condition None
Read Less Info
Want to know what your home might be worth? Contact us for a FREE valuation!

Our team is ready to help you sell your home for the highest possible price ASAP

© 2024 My Florida Regional MLS DBA Stellar MLS. All Rights Reserved.
Bought with FINCH REAL ESTATE COMPANY

"Molly's job is to find and attract mastery-based agents to the office, protect the culture, and make sure everyone is happy! "





