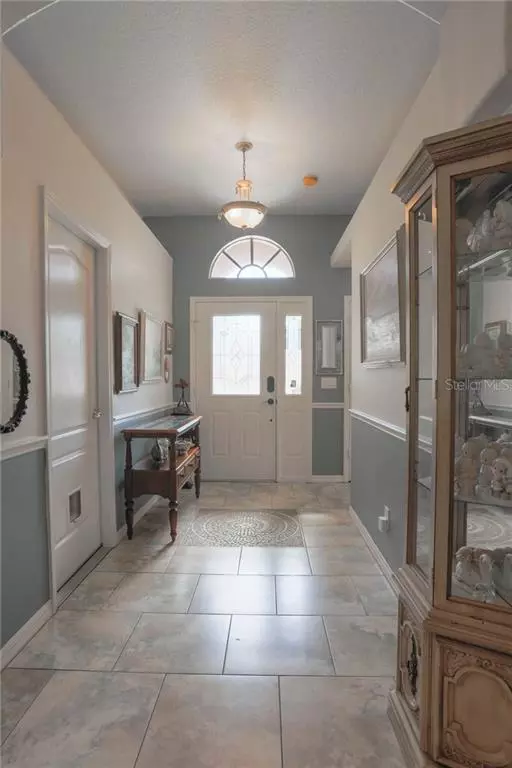$395,000
$375,000
5.3%For more information regarding the value of a property, please contact us for a free consultation.
3 Beds
2 Baths
1,821 SqFt
SOLD DATE : 04/30/2021
Key Details
Sold Price $395,000
Property Type Single Family Home
Sub Type Single Family Residence
Listing Status Sold
Purchase Type For Sale
Square Footage 1,821 sqft
Price per Sqft $216
Subdivision Phillippe Estates
MLS Listing ID U8111412
Sold Date 04/30/21
Bedrooms 3
Full Baths 2
Construction Status Inspections
HOA Fees $48/qua
HOA Y/N Yes
Year Built 2001
Annual Tax Amount $3,026
Lot Size 6,969 Sqft
Acres 0.16
Lot Dimensions 70x100
Property Description
Built in 2001, Florida style family home on a cul de sac is tucked away in a wonderful little subdivision walkable to the desirable Downtown Safety Harbor. Perfect for any buyer, you'll find a well maintained, turnkey home with vaulted ceilings throughout. Check out the recently renovated beautiful custom kitchen equipped with Maytag appliances, island with electric, tons of cabinetry, large pantry and expansive breakfast bar. The kitchen opens up to the main living area and offers plenty of room for a dining table. The inside laundry is a bonus situated just off the kitchen with front load washer and dryer included. Need a 4th bedroom or office? The dining room could easily be closed off to meet your needs and not give up any living space. The oversized family room features vaulted ceilings, recessed lighting, bamboo floors and a large TV nook. True split floor plan with an oversized master bedroom tucked away in the back of the home with soaker tub and shower, dual sinks and custom California closet. The oversized master could also be sectioned off for an in home office or great sitting area. The 2nd and 3rd bedrooms are situated in the front of the home separated by a short hall with a full bath between them. The second bath has a tub shower. Enjoy the covered, screened lanai exiting the family room sliders and into the vinyl fenced back yard large enough to accommodate a pool. Irrigation was recently repaired and on a RainBird timer. Enjoy all the benefits of Safety Harbor with parks, library, unique shops, gourmet and locally owned restaurants, the famous Safety Harbor Spa and Resort, all within a short walking distance to the downtown area and Bayshore's waterfront. With easy access to Tampa International Airport, Downtown St. Petersburg and our Award Winning Beaches, how can you go wrong?
Location
State FL
County Pinellas
Community Phillippe Estates
Zoning 0110
Interior
Interior Features Ceiling Fans(s), Eat-in Kitchen, Open Floorplan, Solid Surface Counters, Solid Wood Cabinets, Split Bedroom, Vaulted Ceiling(s), Walk-In Closet(s), Window Treatments
Heating Electric, Heat Pump
Cooling Central Air
Flooring Bamboo, Carpet, Tile, Wood
Furnishings Unfurnished
Fireplace false
Appliance Dishwasher, Disposal, Dryer, Electric Water Heater, Microwave, Range, Refrigerator, Washer
Laundry Inside, Laundry Room
Exterior
Exterior Feature Fence, Irrigation System, Sidewalk, Sliding Doors
Parking Features Garage Door Opener, Parking Pad
Garage Spaces 2.0
Fence Vinyl
Community Features Deed Restrictions, Sidewalks
Utilities Available BB/HS Internet Available, Cable Connected, Electricity Connected, Phone Available, Public, Sewer Connected, Street Lights, Underground Utilities, Water Connected
Roof Type Shingle
Porch Covered, Rear Porch, Screened
Attached Garage true
Garage true
Private Pool No
Building
Lot Description Cul-De-Sac, City Limits, Level, Sidewalk, Paved
Entry Level One
Foundation Slab
Lot Size Range 0 to less than 1/4
Sewer Public Sewer
Water Public
Architectural Style Florida
Structure Type Block,Stucco
New Construction false
Construction Status Inspections
Schools
Elementary Schools Safety Harbor Elementary-Pn
Middle Schools Safety Harbor Middle-Pn
High Schools Countryside High-Pn
Others
Pets Allowed Yes
HOA Fee Include Management,Other
Senior Community No
Ownership Fee Simple
Monthly Total Fees $48
Acceptable Financing Cash, Conventional, FHA, VA Loan
Membership Fee Required Required
Listing Terms Cash, Conventional, FHA, VA Loan
Special Listing Condition None
Read Less Info
Want to know what your home might be worth? Contact us for a FREE valuation!

Our team is ready to help you sell your home for the highest possible price ASAP

© 2024 My Florida Regional MLS DBA Stellar MLS. All Rights Reserved.
Bought with RE/MAX REALTEC GROUP INC

"Molly's job is to find and attract mastery-based agents to the office, protect the culture, and make sure everyone is happy! "





