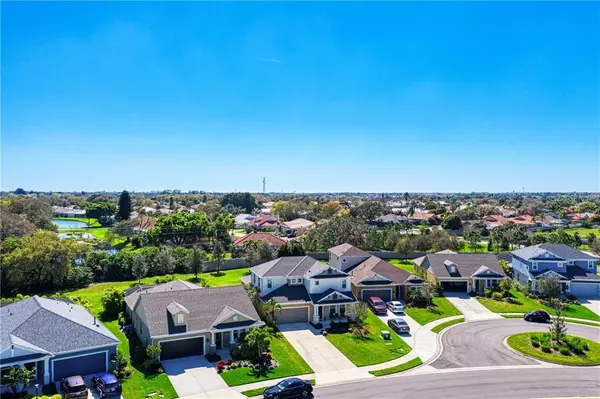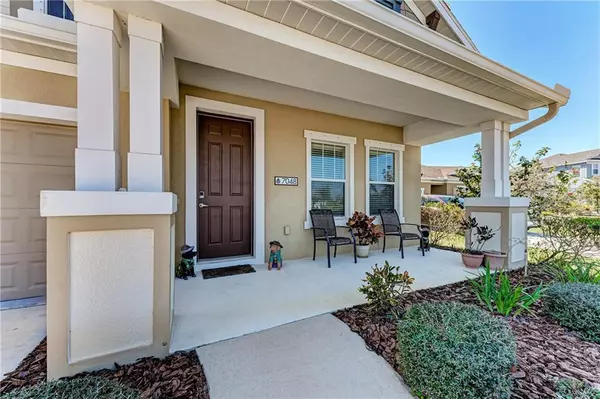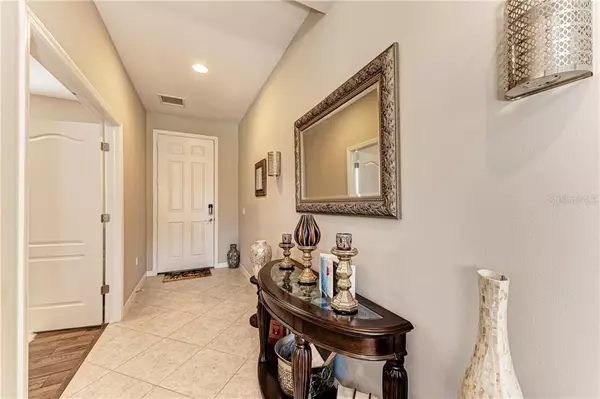$490,000
$499,999
2.0%For more information regarding the value of a property, please contact us for a free consultation.
4 Beds
4 Baths
2,597 SqFt
SOLD DATE : 05/03/2021
Key Details
Sold Price $490,000
Property Type Single Family Home
Sub Type Single Family Residence
Listing Status Sold
Purchase Type For Sale
Square Footage 2,597 sqft
Price per Sqft $188
Subdivision Magnolia Point
MLS Listing ID A4492610
Sold Date 05/03/21
Bedrooms 4
Full Baths 3
Half Baths 1
Construction Status Appraisal,Financing,Inspections
HOA Fees $180/mo
HOA Y/N Yes
Year Built 2015
Annual Tax Amount $6,064
Lot Size 10,454 Sqft
Acres 0.24
Property Description
JUST REDUCED! This is a must see 4 bedroom 3 bathroom home in a young neighborhood. The house has exceptional curb appeal. The first thing you'll notice is a well manicured landscape and a quaint porch, perfect for relaxing outside with a loved one. As you enter the home you'll notice vaulted ceilings that give the home an open feel. It was designed to let in a lot of natural light as well. The home features an updated kitchen with an adjacent dining room that opens up into a large living room area. You'll also find an office and a beautiful master bedroom downstairs. The remaining three bedrooms are located upstairs. Outside, the home contains a screened in porch and tons of room in the back yard. Built by Neal Communities, the development is located conveniently in the heart of the Bradenton/Sarasota area.
Location
State FL
County Manatee
Community Magnolia Point
Zoning PDR/WP
Interior
Interior Features Cathedral Ceiling(s), Eat-in Kitchen, High Ceilings, Kitchen/Family Room Combo, Open Floorplan, Solid Wood Cabinets, Stone Counters, Vaulted Ceiling(s), Window Treatments
Heating Central, Heat Pump
Cooling Central Air
Flooring Ceramic Tile, Laminate
Fireplace false
Appliance Built-In Oven, Dishwasher, Disposal, Gas Water Heater, Microwave, Range
Exterior
Exterior Feature Hurricane Shutters, Irrigation System, Sliding Doors
Parking Features Garage Door Opener
Garage Spaces 2.0
Community Features Deed Restrictions
Utilities Available Cable Available, Electricity Connected, Fiber Optics, Public, Sprinkler Recycled, Underground Utilities
Amenities Available Gated
Roof Type Shingle
Attached Garage true
Garage true
Private Pool No
Building
Lot Description Conservation Area, Cul-De-Sac, Sidewalk, Paved
Story 2
Entry Level Two
Foundation Slab
Lot Size Range 0 to less than 1/4
Builder Name Neal Communities
Sewer Public Sewer
Water Canal/Lake For Irrigation, Public
Structure Type Stucco
New Construction false
Construction Status Appraisal,Financing,Inspections
Schools
Elementary Schools Kinnan Elementary
Middle Schools Braden River Middle
High Schools Southeast High
Others
Pets Allowed Yes
Senior Community No
Ownership Fee Simple
Monthly Total Fees $180
Acceptable Financing Cash, Conventional, FHA, VA Loan
Membership Fee Required Required
Listing Terms Cash, Conventional, FHA, VA Loan
Special Listing Condition None
Read Less Info
Want to know what your home might be worth? Contact us for a FREE valuation!

Our team is ready to help you sell your home for the highest possible price ASAP

© 2024 My Florida Regional MLS DBA Stellar MLS. All Rights Reserved.
Bought with XCELLENCE REALTY, INC

"Molly's job is to find and attract mastery-based agents to the office, protect the culture, and make sure everyone is happy! "





