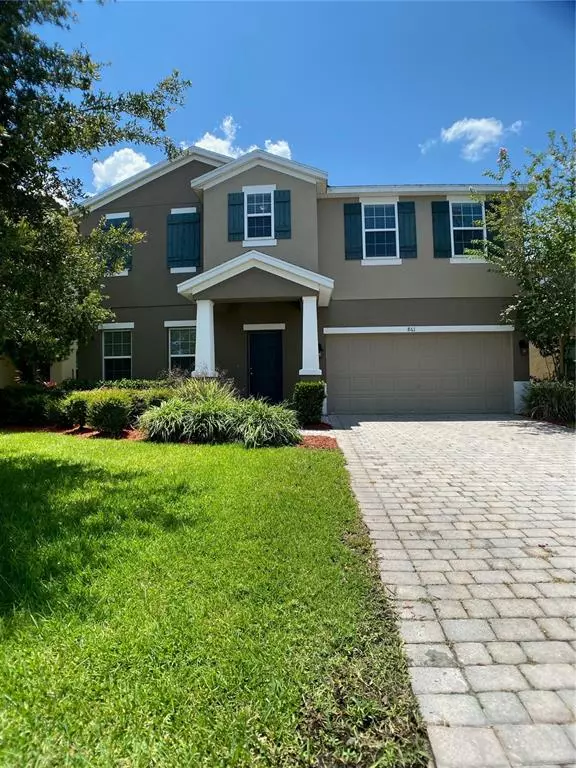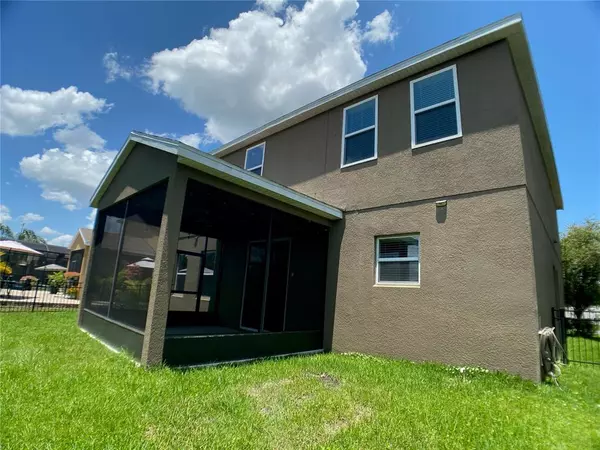$475,000
$489,900
3.0%For more information regarding the value of a property, please contact us for a free consultation.
4 Beds
3 Baths
2,790 SqFt
SOLD DATE : 10/07/2021
Key Details
Sold Price $475,000
Property Type Single Family Home
Sub Type Single Family Residence
Listing Status Sold
Purchase Type For Sale
Square Footage 2,790 sqft
Price per Sqft $170
Subdivision Johns Lake Pointe A & S
MLS Listing ID T3320481
Sold Date 10/07/21
Bedrooms 4
Full Baths 2
Half Baths 1
Construction Status Appraisal,Financing,Inspections
HOA Fees $116/qua
HOA Y/N Yes
Year Built 2011
Annual Tax Amount $4,125
Lot Size 5,662 Sqft
Acres 0.13
Property Description
LOCATION LOCATION!! Near Winter Garden Village and Historic Winter Garden Downtown you’ll find the beautiful community of John’s Lake Pointe, minutes from the West Orange Trail, Sport Complex, many restaurants and entertainment. Beautiful fully fenced 4 bedroom/2.5 bath DR Horton built home with an amazing pond view lot in Johns Lake Pointe and no rear neighbors. The Summit model is a beautiful home with spacious kitchen (expresso color wood cabinets) facing the huge family room and nook. The family room has a costume built plank wall paneling that goes beautiful with the flooring and will match any décor. This home has been lovingly cared for and maintained by the original owners. All tiles in foyer, living, dining room and nook. Laminate floors in the rest of the house. Covered porch with screen enclosure on rear to seat and relax with spectacular pond view. Huge size master bedroom with costume barn doors that open to the master bathroom that count with a shower, his and hers sink, enclosed commode and awesome walking closet. The additional bedrooms, all with their own closets, surround the bonus room for movie and popcorn night. The laundry room has tons of space.
Community pool with Clubhouse, tennis courts, playground and scenic walking trail overlooking John’s Lake included in the HOA.
*The Clubhouse and amenities address is 15101 John’s Lake Blvd.
Location
State FL
County Orange
Community Johns Lake Pointe A & S
Zoning PUD
Rooms
Other Rooms Family Room, Formal Dining Room Separate, Formal Living Room Separate, Inside Utility, Loft
Interior
Interior Features Ceiling Fans(s), Kitchen/Family Room Combo, Living Room/Dining Room Combo, Dormitorio Principal Arriba, Open Floorplan, Walk-In Closet(s), Window Treatments
Heating Electric
Cooling Central Air
Flooring Ceramic Tile, Laminate
Fireplace false
Appliance Dishwasher, Disposal, Dryer, Electric Water Heater, Microwave, Range, Refrigerator, Washer
Exterior
Exterior Feature Fence, Irrigation System, Lighting, Sidewalk
Garage Spaces 2.0
Utilities Available Cable Available, Electricity Connected, Sewer Connected, Water Connected
Waterfront Description Pond
View Y/N 1
Roof Type Shingle
Porch Covered, Porch, Screened
Attached Garage true
Garage true
Private Pool No
Building
Entry Level Two
Foundation Slab
Lot Size Range 0 to less than 1/4
Builder Name DR Horton
Sewer Public Sewer
Water Public
Structure Type Stucco
New Construction false
Construction Status Appraisal,Financing,Inspections
Schools
Elementary Schools Sunridge Elementary
Middle Schools Sunridge Middle
High Schools West Orange High
Others
Pets Allowed Yes
Senior Community No
Ownership Fee Simple
Monthly Total Fees $116
Acceptable Financing Cash, Conventional, VA Loan
Membership Fee Required Required
Listing Terms Cash, Conventional, VA Loan
Special Listing Condition None
Read Less Info
Want to know what your home might be worth? Contact us for a FREE valuation!

Our team is ready to help you sell your home for the highest possible price ASAP

© 2024 My Florida Regional MLS DBA Stellar MLS. All Rights Reserved.
Bought with THE SIMON SIMAAN GROUP

"Molly's job is to find and attract mastery-based agents to the office, protect the culture, and make sure everyone is happy! "





