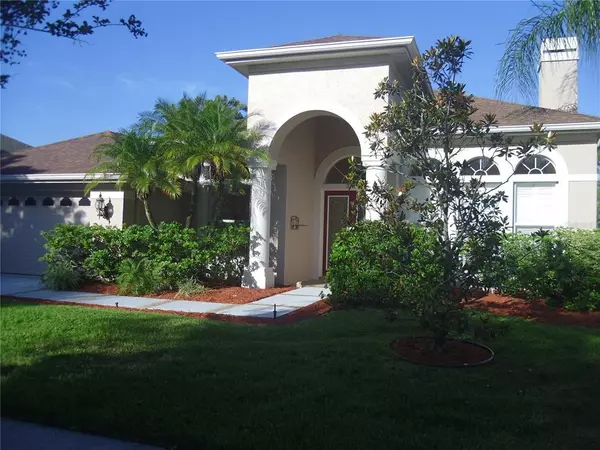$390,000
$389,900
For more information regarding the value of a property, please contact us for a free consultation.
4 Beds
3 Baths
2,419 SqFt
SOLD DATE : 10/15/2021
Key Details
Sold Price $390,000
Property Type Single Family Home
Sub Type Single Family Residence
Listing Status Sold
Purchase Type For Sale
Square Footage 2,419 sqft
Price per Sqft $161
Subdivision Pebble Creek Villg Unit 11
MLS Listing ID T3307113
Sold Date 10/15/21
Bedrooms 4
Full Baths 3
Construction Status Inspections
HOA Fees $50/ann
HOA Y/N Yes
Year Built 1995
Annual Tax Amount $747
Lot Size 6,098 Sqft
Acres 0.14
Lot Dimensions 65x92
Property Description
Beautiful and much sought after 4 bedroom, 3 bathroom split bedroom floorplan home with a sparkling pool and picturesque pond views. This very open and spacious floorplan features a formal living room with a fireplace, built-in shelves and plantation shutters and a formal dining room with a tray ceiling, plantation shutters and an archway to the kitchen. The kitchen has granite countertops and back splash, a wall oven and cooking island, plenty of cabinets and counter space, a tile floor, a large walk-in pantry, an arched entry to the dining room and a breakfast bar overlooking the dinette and family room. The dinette area has a tile floor, a large window overlooking the pool and lanai and an archway to the secondary bedrooms. The large family room has a tile floor and triple sliding glass pocket doors that open to the lanai and pool area. The lanai and sparkling pool overlook the pond and are perfect for entertaining. The master suite has sliding glass pocket doors to the lanai, a large double walk-in closet, and a private bath with a double sink vanity with a granite countertop, a garden tub, a separate shower, a tile floor and two decorative windows. This wonderful home also features three good sized secondary bedrooms, two secondary full bathrooms, one with a granite countertop & a remodeled shower; an inside laundry room; architectural details with archways, niches, plant shelves and columns, as well as, high ceilings and abundant natural light. Enjoy all the amenities Pebble Creek has to offer including a community pool, tennis courts, baseball field, basketball court, volleyball court, playgrounds and a community center. Sinkhole claim in 2011, insurance paid off claim, no repair completed. Engineering report, seller statement and recent homeowner’s insurance quote available for review.
Location
State FL
County Hillsborough
Community Pebble Creek Villg Unit 11
Zoning PD
Rooms
Other Rooms Attic, Breakfast Room Separate, Family Room, Formal Dining Room Separate, Formal Living Room Separate
Interior
Interior Features Ceiling Fans(s), High Ceilings, Kitchen/Family Room Combo, Open Floorplan, Split Bedroom, Walk-In Closet(s)
Heating Central, Electric
Cooling Central Air
Flooring Carpet, Tile, Vinyl
Fireplaces Type Living Room
Fireplace true
Appliance Built-In Oven, Cooktop, Dishwasher, Disposal, Electric Water Heater, Refrigerator
Laundry Inside, Laundry Room
Exterior
Exterior Feature Irrigation System, Sidewalk, Sliding Doors
Parking Features Driveway, Garage Door Opener
Garage Spaces 2.0
Pool Gunite, In Ground, Screen Enclosure
Community Features Deed Restrictions, Park, Playground, Pool, Sidewalks, Tennis Courts
Utilities Available BB/HS Internet Available, Cable Available, Public
Amenities Available Clubhouse, Park, Playground, Pool, Tennis Court(s)
View Y/N 1
View Water
Roof Type Shingle
Porch Enclosed, Front Porch, Screened
Attached Garage true
Garage true
Private Pool Yes
Building
Lot Description In County, Sidewalk, Street Dead-End, Paved
Story 1
Entry Level One
Foundation Slab
Lot Size Range 0 to less than 1/4
Builder Name Laurelwood Homes
Sewer Public Sewer
Water Public
Architectural Style Contemporary
Structure Type Block,Stucco
New Construction false
Construction Status Inspections
Schools
Elementary Schools Turner Elem-Hb
Middle Schools Bartels Middle
High Schools Wharton-Hb
Others
Pets Allowed Number Limit, Yes
HOA Fee Include Pool
Senior Community No
Ownership Fee Simple
Monthly Total Fees $50
Membership Fee Required Required
Num of Pet 2
Special Listing Condition None
Read Less Info
Want to know what your home might be worth? Contact us for a FREE valuation!

Our team is ready to help you sell your home for the highest possible price ASAP

© 2024 My Florida Regional MLS DBA Stellar MLS. All Rights Reserved.
Bought with PREMIUM PROPERTIES R.E SERVICE

"Molly's job is to find and attract mastery-based agents to the office, protect the culture, and make sure everyone is happy! "





