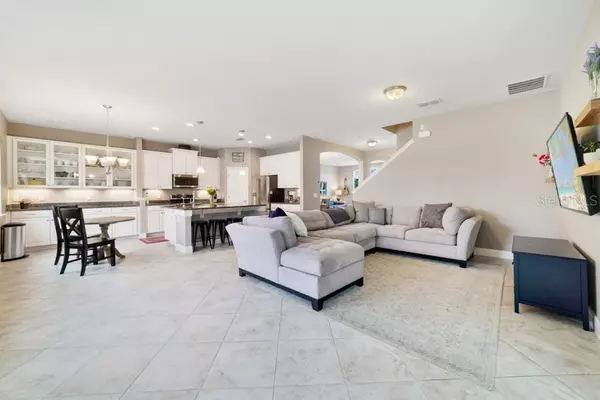$511,000
$500,000
2.2%For more information regarding the value of a property, please contact us for a free consultation.
5 Beds
4 Baths
3,133 SqFt
SOLD DATE : 05/28/2021
Key Details
Sold Price $511,000
Property Type Single Family Home
Sub Type Single Family Residence
Listing Status Sold
Purchase Type For Sale
Square Footage 3,133 sqft
Price per Sqft $163
Subdivision Covington Chase Ph 2A
MLS Listing ID O5938769
Sold Date 05/28/21
Bedrooms 5
Full Baths 3
Half Baths 1
Construction Status Appraisal,Financing,Inspections
HOA Fees $58/qua
HOA Y/N Yes
Year Built 2016
Annual Tax Amount $4,335
Lot Size 6,969 Sqft
Acres 0.16
Property Description
Your search is over!! Spacious home located near Historic Winter Garden! Open floorpan offers both a formal living/dining room off the foyer and large open kitchen/family room with a view of the fenced-in backyard. The kitchen features a large island, white cabinets with granite countertops, walk-in pantry, reverse-osmosis water filtration system, and additional built-in cabinets with glass front doors extending into the eating area. Dining space or relaxation space can also be found on the covered patio while you enjoy the large yard perfect for gatherings or playtime with plenty of room for a future pool. Also on the first floor is an office (or 6th bedroom) with walk-in closet and half bath off the garage. Upstairs you’ll find the large Master Suite with windows overlooking the backyard, two walk-in closets, en-suite bathroom featuring a dual vanity, soaking tub, and shower. Four large bedrooms provide space for the whole family, one of which includes it’s own private bathroom. A separate hallway bathroom is located just across from the upstairs laundry room and a closet at the top of the stairs houses two UV light HVAC units and provides additional storage space. Covington Chase community pool and playground is a great place to meet neighbors, but if you are looking to venture outside the neighborhood, the West Orange Bike trail bike trail runs right through the community. Take a short ride to the large, shady Chapin Station park and discover playgrounds, picnic area, basketball, and tennis or travel in the opposite direction and you’ll pass the library on your way to downtown Winter Garden. Covington is in the approved golf cart district too so you can take a golf cart to downtown Winter Garden if you prefer. There you’ll discover the well-known Farmer’s Market, shopping, restaurants, and numerous annual festivals. This property’s convenient Winter Garden location makes it simple to travel to the airport, Disney, and downtown Orlando. Call for a private showing today before this home is sold!
Location
State FL
County Orange
Community Covington Chase Ph 2A
Zoning PUD
Rooms
Other Rooms Den/Library/Office, Formal Living Room Separate
Interior
Interior Features Eat-in Kitchen, Living Room/Dining Room Combo, Open Floorplan, Thermostat, Walk-In Closet(s), Window Treatments
Heating Central, Electric
Cooling Central Air
Flooring Carpet, Ceramic Tile
Fireplace false
Appliance Dishwasher, Disposal, Dryer, Kitchen Reverse Osmosis System, Microwave, Range, Refrigerator, Washer
Laundry Inside, Laundry Room, Upper Level
Exterior
Exterior Feature Fence, Irrigation System, Rain Gutters, Sidewalk, Sliding Doors
Garage Garage Door Opener
Garage Spaces 2.0
Fence Vinyl
Community Features Park, Playground, Pool, Sidewalks
Utilities Available Cable Connected, Electricity Connected, Public, Street Lights, Underground Utilities
Roof Type Shingle
Porch Covered, Rear Porch
Attached Garage true
Garage true
Private Pool No
Building
Lot Description City Limits, Level, Sidewalk, Paved
Story 2
Entry Level Two
Foundation Slab
Lot Size Range 0 to less than 1/4
Sewer Public Sewer
Water Public
Structure Type Block,Stucco
New Construction false
Construction Status Appraisal,Financing,Inspections
Schools
Elementary Schools Dillard Street Elem
Middle Schools Lakeview Middle
High Schools Ocoee High
Others
Pets Allowed Yes
HOA Fee Include Pool
Senior Community No
Ownership Fee Simple
Monthly Total Fees $58
Acceptable Financing Cash, Conventional, VA Loan
Membership Fee Required Required
Listing Terms Cash, Conventional, VA Loan
Special Listing Condition None
Read Less Info
Want to know what your home might be worth? Contact us for a FREE valuation!

Our team is ready to help you sell your home for the highest possible price ASAP

© 2024 My Florida Regional MLS DBA Stellar MLS. All Rights Reserved.
Bought with PREFERRED RE BROKERS III

"Molly's job is to find and attract mastery-based agents to the office, protect the culture, and make sure everyone is happy! "





