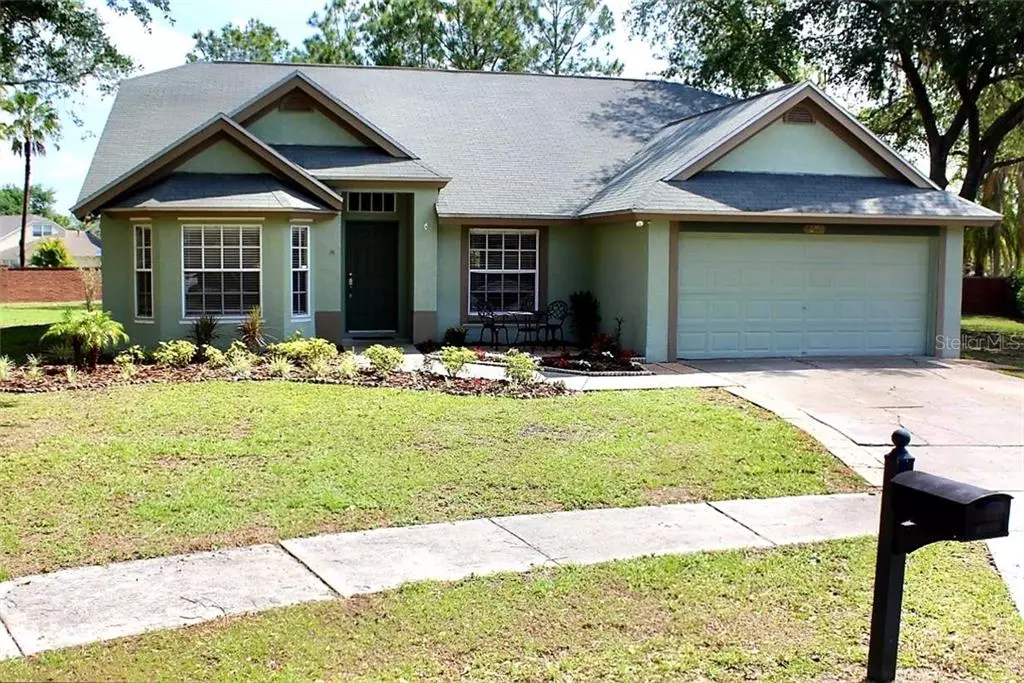$325,000
$305,000
6.6%For more information regarding the value of a property, please contact us for a free consultation.
4 Beds
2 Baths
1,924 SqFt
SOLD DATE : 05/25/2021
Key Details
Sold Price $325,000
Property Type Single Family Home
Sub Type Single Family Residence
Listing Status Sold
Purchase Type For Sale
Square Footage 1,924 sqft
Price per Sqft $168
Subdivision Riverglen Unit 1
MLS Listing ID U8116931
Sold Date 05/25/21
Bedrooms 4
Full Baths 2
Construction Status Appraisal,Financing,Inspections
HOA Fees $28/qua
HOA Y/N Yes
Year Built 1992
Annual Tax Amount $2,858
Lot Size 0.340 Acres
Acres 0.34
Lot Dimensions 96x154
Property Description
LAST STOP, 9502 GLENPOINTE Drive! Your search stops here! This lovely Florida home sits on a quiet CUL DE SAC and features a massive outdoor space that includes an attached 12 by 8 shed! Add a pool and you will have plenty of yard space left to enjoy. Upon entry, you'll find a large open floor plan, a grand family room, a separate living space with views of the outside through a Bay Window, four carpeted bedrooms, two updated bathrooms, and a sunroom/flex room. Work, exercise, or simply relax in this additional enclosed flex room which is situated directly outside of the family room and just before entering an unmatched backyard space. The kitchen offers a view of the Family Room and consists of stainless-steel appliances, granite countertops, wood cabinets, two pantry closets, and a large window bench:-) Every square foot of heated space is surrounded by fresh paint! Just a few miles away are three Hillsborough County schools and lots of shopping and restaurant options. THIS HOME WILL NOT LAST LONG!
Take a tour, fall in love, and make an offer!
Location
State FL
County Hillsborough
Community Riverglen Unit 1
Zoning PD
Rooms
Other Rooms Den/Library/Office, Family Room
Interior
Interior Features Ceiling Fans(s), Open Floorplan, Walk-In Closet(s)
Heating Central
Cooling Central Air
Flooring Ceramic Tile
Fireplace false
Appliance Convection Oven, Cooktop, Dishwasher, Dryer, Range, Refrigerator
Laundry In Garage
Exterior
Exterior Feature Storage
Parking Features Driveway
Garage Spaces 2.0
Community Features Playground
Utilities Available Electricity Connected
View Y/N 1
View Water
Roof Type Shingle
Porch Front Porch, Patio
Attached Garage true
Garage true
Private Pool No
Building
Lot Description Cul-De-Sac
Story 1
Entry Level One
Foundation Slab
Lot Size Range 1/4 to less than 1/2
Sewer Public Sewer
Water Well
Structure Type Block
New Construction false
Construction Status Appraisal,Financing,Inspections
Schools
Elementary Schools Stowers Elementary
Middle Schools Rodgers-Hb
High Schools Riverview-Hb
Others
Pets Allowed Yes
Senior Community No
Ownership Fee Simple
Monthly Total Fees $28
Acceptable Financing Cash, Conventional, FHA, VA Loan
Membership Fee Required Required
Listing Terms Cash, Conventional, FHA, VA Loan
Special Listing Condition None
Read Less Info
Want to know what your home might be worth? Contact us for a FREE valuation!

Our team is ready to help you sell your home for the highest possible price ASAP

© 2024 My Florida Regional MLS DBA Stellar MLS. All Rights Reserved.
Bought with LOMBARDO TEAM REAL ESTATE LLC

"Molly's job is to find and attract mastery-based agents to the office, protect the culture, and make sure everyone is happy! "





