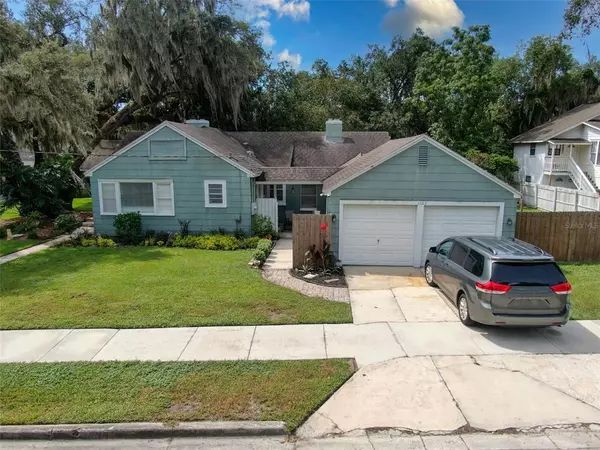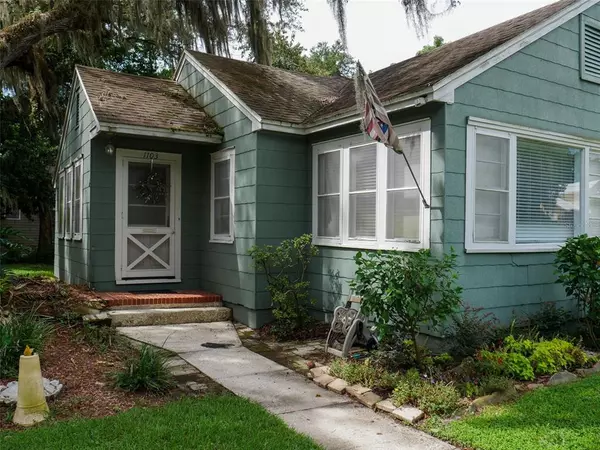$225,000
$220,000
2.3%For more information regarding the value of a property, please contact us for a free consultation.
3 Beds
2 Baths
2,219 SqFt
SOLD DATE : 10/19/2021
Key Details
Sold Price $225,000
Property Type Single Family Home
Sub Type Single Family Residence
Listing Status Sold
Purchase Type For Sale
Square Footage 2,219 sqft
Price per Sqft $101
Subdivision Leesburg Sunshine Park
MLS Listing ID G5046144
Sold Date 10/19/21
Bedrooms 3
Full Baths 2
Construction Status Appraisal,Financing,Inspections
HOA Y/N No
Year Built 1935
Annual Tax Amount $2,904
Lot Size 0.290 Acres
Acres 0.29
Lot Dimensions 95 x 133
Property Description
This remarkable 1935 corner lot home in the Sunshine Park area of Leesburg offers plenty of space both inside and out. You will appreciate the heart of pine wood flooring, ceramic tile and carpet in the bedrooms, three bedrooms and two full baths plus an office/Florida room which could double as a fourth bedroom or a great place to work at home. Facing Webster, this property also has a two car garage and access to a spacious fenced backyard which would allow space to park your recreational or work equipment. Enjoy the large living room with a wood burning fireplace, the spacious kitchen with eat in space, the dining room off the kitchen and the separate family room with a SECOND wood burning fireplace. Great, convenient location just minutes to downtown with parks, restaurants, schools and medical facilities all nearby.
Location
State FL
County Lake
Community Leesburg Sunshine Park
Zoning R-1
Rooms
Other Rooms Attic, Bonus Room, Den/Library/Office, Family Room, Florida Room, Formal Dining Room Separate, Formal Living Room Separate
Interior
Interior Features Ceiling Fans(s), Eat-in Kitchen, Master Bedroom Main Floor, Solid Wood Cabinets, Thermostat, Window Treatments
Heating Natural Gas
Cooling Central Air
Flooring Carpet, Tile, Wood
Fireplaces Type Family Room, Living Room, Wood Burning
Furnishings Unfurnished
Fireplace true
Appliance Dishwasher, Dryer, Range, Refrigerator, Washer
Laundry Laundry Room, Outside
Exterior
Exterior Feature Fence, Irrigation System, Lighting, Rain Gutters, Sidewalk
Parking Features Boat, Driveway, Oversized, Workshop in Garage
Garage Spaces 2.0
Fence Wood
Utilities Available Cable Available, Cable Connected, Electricity Available, Electricity Connected, Natural Gas Available, Natural Gas Connected, Sewer Available, Sewer Connected, Street Lights, Water Connected
Roof Type Shingle
Porch Rear Porch, Side Porch
Attached Garage false
Garage true
Private Pool No
Building
Lot Description Corner Lot, City Limits, Sidewalk, Paved
Entry Level One
Foundation Crawlspace, Slab
Lot Size Range 1/4 to less than 1/2
Sewer Public Sewer
Water Public
Structure Type Block,Wood Frame
New Construction false
Construction Status Appraisal,Financing,Inspections
Others
Pets Allowed Yes
Senior Community No
Ownership Fee Simple
Acceptable Financing Cash, Conventional, FHA, VA Loan
Listing Terms Cash, Conventional, FHA, VA Loan
Special Listing Condition None
Read Less Info
Want to know what your home might be worth? Contact us for a FREE valuation!

Our team is ready to help you sell your home for the highest possible price ASAP

© 2024 My Florida Regional MLS DBA Stellar MLS. All Rights Reserved.
Bought with KW ELITE PARTNERS III REALTY

"Molly's job is to find and attract mastery-based agents to the office, protect the culture, and make sure everyone is happy! "





