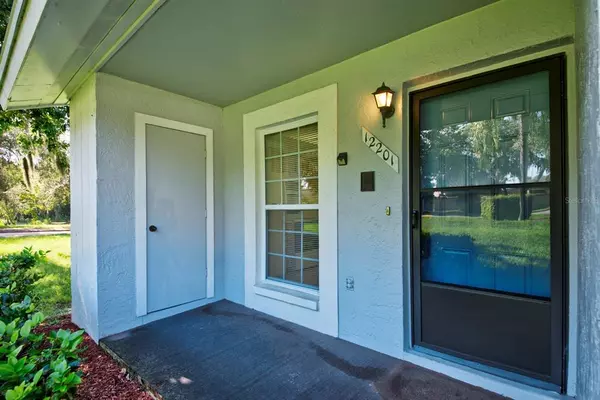$124,900
$124,900
For more information regarding the value of a property, please contact us for a free consultation.
2 Beds
2 Baths
1,029 SqFt
SOLD DATE : 10/18/2021
Key Details
Sold Price $124,900
Property Type Single Family Home
Sub Type Villa
Listing Status Sold
Purchase Type For Sale
Square Footage 1,029 sqft
Price per Sqft $121
Subdivision Village Woods Condo Ph 01
MLS Listing ID W7837870
Sold Date 10/18/21
Bedrooms 2
Full Baths 2
Construction Status Financing,Inspections
HOA Fees $335/mo
HOA Y/N Yes
Year Built 1980
Annual Tax Amount $1,045
Lot Size 10,454 Sqft
Acres 0.24
Property Description
This light and bright villa in an over 55 golf community boast 2 bedrooms, 2 bathrooms and a lovely view with no rear neighbors. Open floor plan with neutral color tile throughout except the 2nd bedroom has carpet. Large kitchen breakfast bar opens into the living,dining and the lanai with a laudry room closet including the washer & dryer. An abundance of storage as there is an outside storage, large hall closet and linen closet, pull down stairs for attic storage. The villa has a new roof and exterior paint and newer windows. Enjoy maintenance free living as your maintenance fee includes, cable tv, insurance, maintenance exterior, recreational facilities, roof, water, sewer trash. Beacon Woods offers a beautiful clubhouse with many activities, heated pool, tennis courts, shuffleboard, bocce ball, library, and fitness center., and a public golf course(extra fees). Pet friendly as 1 pet allowed 25 lbs or less.
Location
State FL
County Pasco
Community Village Woods Condo Ph 01
Zoning PUD
Rooms
Other Rooms Attic, Great Room, Inside Utility
Interior
Interior Features Ceiling Fans(s), Eat-in Kitchen, Master Bedroom Main Floor, Open Floorplan, Split Bedroom, Walk-In Closet(s), Window Treatments
Heating Electric
Cooling Central Air
Flooring Carpet, Ceramic Tile
Fireplace false
Appliance Dishwasher, Disposal, Dryer, Electric Water Heater, Microwave, Range, Refrigerator, Washer
Laundry Laundry Closet
Exterior
Exterior Feature Balcony, Sidewalk, Sliding Doors, Storage
Community Features Association Recreation - Owned, Buyer Approval Required, Deed Restrictions, Fitness Center, Golf Carts OK, Golf, Pool, Tennis Courts
Utilities Available Cable Connected, Electricity Connected, Sewer Connected
Amenities Available Clubhouse, Fitness Center, Golf Course, Pool, Recreation Facilities
Roof Type Shingle
Garage false
Private Pool No
Building
Story 1
Entry Level One
Foundation Slab
Lot Size Range 0 to less than 1/4
Sewer Public Sewer
Water Public
Structure Type Block
New Construction false
Construction Status Financing,Inspections
Others
Pets Allowed Yes
HOA Fee Include Cable TV,Pool,Insurance,Maintenance Structure,Maintenance Grounds,Management,Recreational Facilities,Sewer,Trash,Water
Senior Community Yes
Pet Size Small (16-35 Lbs.)
Ownership Condominium
Monthly Total Fees $335
Acceptable Financing Cash, Conventional
Membership Fee Required Required
Listing Terms Cash, Conventional
Num of Pet 1
Special Listing Condition None
Read Less Info
Want to know what your home might be worth? Contact us for a FREE valuation!

Our team is ready to help you sell your home for the highest possible price ASAP

© 2024 My Florida Regional MLS DBA Stellar MLS. All Rights Reserved.
Bought with RE/MAX MARKETING SPECIALISTS

"Molly's job is to find and attract mastery-based agents to the office, protect the culture, and make sure everyone is happy! "





