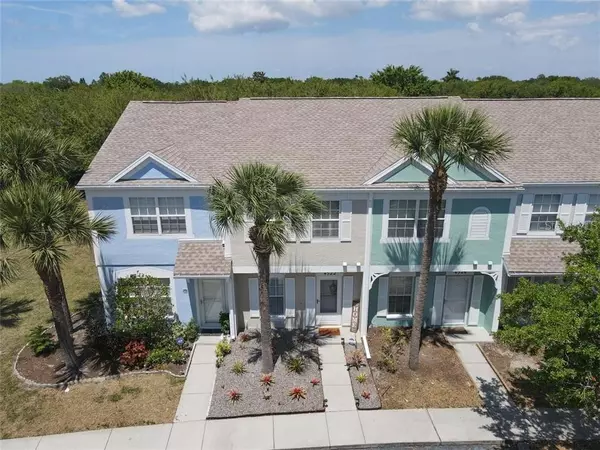$185,000
$169,999
8.8%For more information regarding the value of a property, please contact us for a free consultation.
2 Beds
3 Baths
1,080 SqFt
SOLD DATE : 06/02/2021
Key Details
Sold Price $185,000
Property Type Townhouse
Sub Type Townhouse
Listing Status Sold
Purchase Type For Sale
Square Footage 1,080 sqft
Price per Sqft $171
Subdivision Sabal Harbour Ph I-B
MLS Listing ID A4496621
Sold Date 06/02/21
Bedrooms 2
Full Baths 2
Half Baths 1
Condo Fees $376
Construction Status Financing
HOA Y/N No
Year Built 2002
Annual Tax Amount $1,073
Lot Size 871 Sqft
Acres 0.02
Lot Dimensions 15x49
Property Description
Best and Final Due Sunday, April 18th, 5 PM Please. Luxury at all price points. This townhome reflects contemporary vibes in a gated, centrally located amenity-rich community. Muted grays, serene views of the pond and wood and the luxury vinyl waterproof flooring are not only appealing but practical. Combined living/dining space provides an open floor plan. Smart use of the niche under-the-staircase washer and dryer. Cute half bath downstairs. Upstairs hosts two carpeted bedrooms, each with its own private bath. An assigned parking space is out the front door. Sabal Harbour’s cheerful streets are lined with freshly painted townhomes in varying Key West pastels. A heated community pool, playground, tennis courts and a clubhouse. Community is close to restaurants, shops, groceries, the library, banks and gas. Easy commute to I-75, UTC mall and Lakewood Ranch.
Location
State FL
County Manatee
Community Sabal Harbour Ph I-B
Zoning PDR
Interior
Interior Features Ceiling Fans(s), Eat-in Kitchen, Living Room/Dining Room Combo, Open Floorplan, Vaulted Ceiling(s), Walk-In Closet(s), Window Treatments
Heating Central, Electric
Cooling Central Air
Flooring Carpet, Vinyl
Furnishings Unfurnished
Fireplace false
Appliance Dishwasher, Dryer, Electric Water Heater, Microwave, Range, Refrigerator, Washer
Laundry Inside, Laundry Closet
Exterior
Exterior Feature Irrigation System, Rain Gutters, Sidewalk, Sliding Doors, Tennis Court(s)
Parking Features Assigned, Guest
Community Features Deed Restrictions, Gated, Park, Playground, Pool, Sidewalks, Tennis Courts
Utilities Available Cable Connected, Public, Sewer Connected, Street Lights, Underground Utilities, Water Connected
Amenities Available Gated, Maintenance, Playground, Pool, Tennis Court(s)
View Y/N 1
View Trees/Woods, Water
Roof Type Shingle
Porch Covered, Enclosed, Patio, Screened
Attached Garage false
Garage false
Private Pool No
Building
Lot Description Near Public Transit, Sidewalk, Paved
Story 2
Entry Level Two
Foundation Slab
Lot Size Range 0 to less than 1/4
Sewer Public Sewer
Water Public
Architectural Style Key West
Structure Type Block,Stucco
New Construction false
Construction Status Financing
Schools
Elementary Schools William H. Bashaw Elementary
Middle Schools Martha B. King Middle
High Schools Braden River High
Others
Pets Allowed Yes
HOA Fee Include Common Area Taxes,Pool,Insurance,Maintenance Structure,Maintenance Grounds,Maintenance,Management,Pool,Security,Sewer,Trash,Water
Senior Community No
Ownership Fee Simple
Monthly Total Fees $376
Acceptable Financing Cash, Conventional
Listing Terms Cash, Conventional
Special Listing Condition None
Read Less Info
Want to know what your home might be worth? Contact us for a FREE valuation!

Our team is ready to help you sell your home for the highest possible price ASAP

© 2024 My Florida Regional MLS DBA Stellar MLS. All Rights Reserved.
Bought with KELLER WILLIAMS REALTY SELECT

"Molly's job is to find and attract mastery-based agents to the office, protect the culture, and make sure everyone is happy! "





