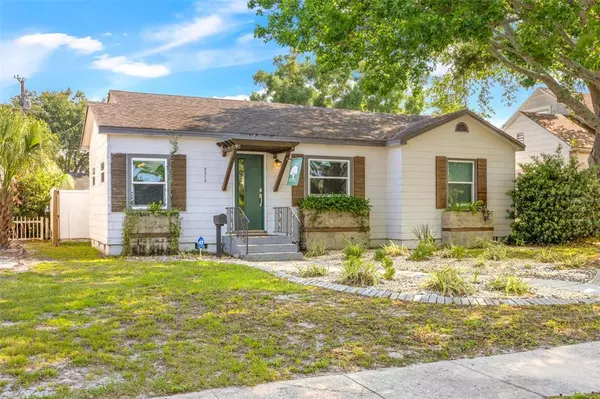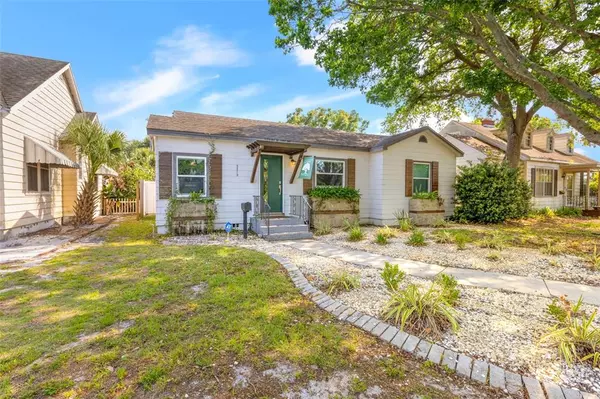$392,000
$390,000
0.5%For more information regarding the value of a property, please contact us for a free consultation.
3 Beds
2 Baths
1,066 SqFt
SOLD DATE : 06/03/2021
Key Details
Sold Price $392,000
Property Type Single Family Home
Sub Type Single Family Residence
Listing Status Sold
Purchase Type For Sale
Square Footage 1,066 sqft
Price per Sqft $367
Subdivision Kenwood Sub Add
MLS Listing ID U8121005
Sold Date 06/03/21
Bedrooms 3
Full Baths 2
Construction Status Inspections
HOA Y/N No
Year Built 1940
Annual Tax Amount $4,680
Lot Size 6,098 Sqft
Acres 0.14
Lot Dimensions 50x121
Property Description
Get ready for cuteness overload with the 1940s Historic Kenwood 2 bed 1 bath home with a separate detached guest suite. Awaiting for you inside are original hardwood floors, tall ceilings, wide arch ways, and more. Upon entering you're greeted by a nice sized living room on one side and an adorable office/bonus space that's separated with custom sliding barn doors. Directly past the living room is the beautifully updated kitchen with granite counter tops, SS appliances and a large walk-in pantry with an abundance of storage. Moving on to the bedrooms you'll find both to be spacious and inviting. One of the bedrooms is currently being utilized as an oversized walk-in closet and dressing room. The bathroom has a large granite vanity, vessel sink, stunning tile flooring and plenty of storage space. The dining area is light and bright thanks to the french doors that open to your back deck and 2 patio areas, one with a fire pit. Just steps away from the back deck is the separate guest suite. This adorable space has a small den/living area, updated full sized bathroom and a great size loft that can fit a queen mattress. Another great feature about this home is the large 2 car garage which offers plenty of extra storage space!
Location
State FL
County Pinellas
Community Kenwood Sub Add
Direction N
Interior
Interior Features Solid Surface Counters
Heating Central
Cooling Central Air
Flooring Tile, Wood
Fireplace false
Appliance Dishwasher, Dryer, Electric Water Heater, Range, Range Hood, Refrigerator, Washer
Exterior
Exterior Feature Fence
Garage Spaces 2.0
Utilities Available Public
Roof Type Shingle
Attached Garage false
Garage true
Private Pool No
Building
Story 1
Entry Level One
Foundation Slab
Lot Size Range 0 to less than 1/4
Sewer Public Sewer
Water Public
Structure Type Block
New Construction false
Construction Status Inspections
Schools
Elementary Schools Mount Vernon Elementary-Pn
Middle Schools John Hopkins Middle-Pn
High Schools St. Petersburg High-Pn
Others
Pets Allowed Yes
Senior Community No
Ownership Fee Simple
Acceptable Financing Cash, Conventional
Listing Terms Cash, Conventional
Special Listing Condition None
Read Less Info
Want to know what your home might be worth? Contact us for a FREE valuation!

Our team is ready to help you sell your home for the highest possible price ASAP

© 2024 My Florida Regional MLS DBA Stellar MLS. All Rights Reserved.
Bought with PREMIER SOTHEBYS INTL REALTY

"Molly's job is to find and attract mastery-based agents to the office, protect the culture, and make sure everyone is happy! "





