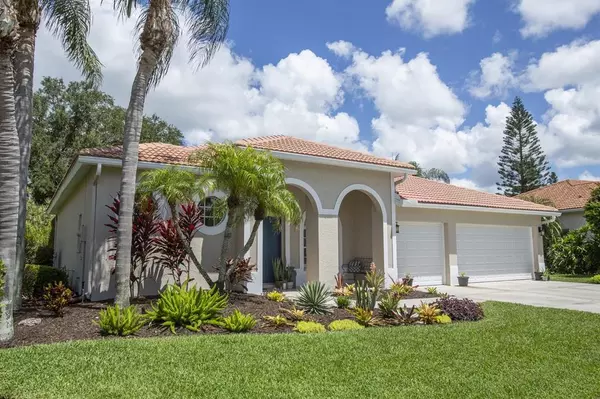$633,999
$568,000
11.6%For more information regarding the value of a property, please contact us for a free consultation.
4 Beds
3 Baths
2,175 SqFt
SOLD DATE : 09/14/2021
Key Details
Sold Price $633,999
Property Type Single Family Home
Sub Type Single Family Residence
Listing Status Sold
Purchase Type For Sale
Square Footage 2,175 sqft
Price per Sqft $291
Subdivision Turtle Rock Prcl A-2
MLS Listing ID A4509453
Sold Date 09/14/21
Bedrooms 4
Full Baths 3
Construction Status No Contingency
HOA Fees $160/qua
HOA Y/N Yes
Year Built 1997
Annual Tax Amount $3,763
Lot Size 10,018 Sqft
Acres 0.23
Property Description
Welcome to Turtle Rock! Located in sought after Palmer Ranch. This renovated property is ready for you to move in today. This home has a NEW kitchen with quartz counters, Stainless Steel appliances, and a custom hood. ALL new flooring throughout this 4 bedroom, 3 full bath, plus office split floor plan home. Three FULL bathrooms renovated. NEW AC unit. NEW 3 car impact rated garage doors. New screened in pool deck with a newly resurfaced pool. Exterior and Interior have been fully painted and freshly landscaped. This home is located in one of the top rated school districts in Sarasota.
Turtle Rock is a gated family friendly community that offers a community pool, playground ,tennis courts, basketball courts and is right next to Legacy trail. Which is perfect for biking, walking and running. This home is less than 10 miles away from Siesta Key. This beach is one of the top rated beaches in the USA. Close proximity to shopping, medical, restaurants and I-75. Welcome to your new home!
Location
State FL
County Sarasota
Community Turtle Rock Prcl A-2
Zoning RSF1
Interior
Interior Features Ceiling Fans(s), Crown Molding, Eat-in Kitchen, High Ceilings, Open Floorplan, Solid Surface Counters, Split Bedroom, Walk-In Closet(s), Window Treatments
Heating Central
Cooling Central Air
Flooring Carpet, Ceramic Tile
Fireplace false
Appliance Dishwasher, Disposal, Dryer, Gas Water Heater, Microwave, Range, Range Hood, Refrigerator, Washer
Laundry Inside, Laundry Room
Exterior
Exterior Feature Irrigation System, Rain Gutters, Sliding Doors
Garage Spaces 3.0
Utilities Available Public
Roof Type Tile
Attached Garage true
Garage true
Private Pool Yes
Building
Entry Level One
Foundation Slab
Lot Size Range 0 to less than 1/4
Sewer Public Sewer
Water Public
Structure Type Block,Stucco
New Construction false
Construction Status No Contingency
Schools
Elementary Schools Ashton Elementary
Middle Schools Sarasota Middle
High Schools Riverview High
Others
Pets Allowed Yes
Senior Community No
Ownership Fee Simple
Monthly Total Fees $160
Acceptable Financing Cash, Conventional
Membership Fee Required Required
Listing Terms Cash, Conventional
Special Listing Condition None
Read Less Info
Want to know what your home might be worth? Contact us for a FREE valuation!

Our team is ready to help you sell your home for the highest possible price ASAP

© 2024 My Florida Regional MLS DBA Stellar MLS. All Rights Reserved.

"Molly's job is to find and attract mastery-based agents to the office, protect the culture, and make sure everyone is happy! "





