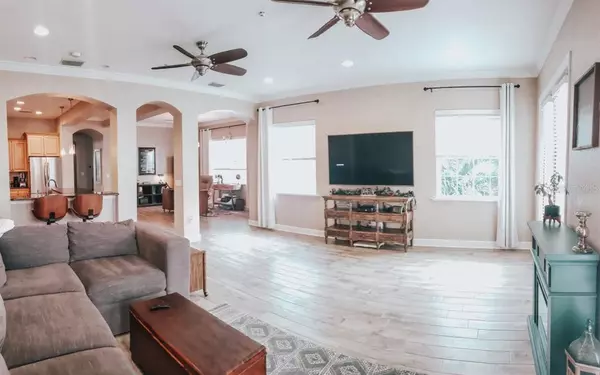$1,100,000
$989,000
11.2%For more information regarding the value of a property, please contact us for a free consultation.
3 Beds
3 Baths
2,728 SqFt
SOLD DATE : 06/14/2021
Key Details
Sold Price $1,100,000
Property Type Single Family Home
Sub Type Single Family Residence
Listing Status Sold
Purchase Type For Sale
Square Footage 2,728 sqft
Price per Sqft $403
Subdivision Galleys Cove
MLS Listing ID O5939128
Sold Date 06/14/21
Bedrooms 3
Full Baths 3
Construction Status No Contingency
HOA Y/N No
Year Built 2006
Annual Tax Amount $10,275
Lot Size 4,791 Sqft
Acres 0.11
Property Description
WATERFRONT POOL HOME WITH DOCK ON BOCA CIEGA BAY.
This 3-story Key West style home features 3 bedrooms, 3 full baths, separate office, and spacious open living area within close distance to Publix, restaurants, American Legion, and Madeira Beach. Choose a balcony for viewing the stunning sunsets overlooking the bay at night from either the living room balcony or the master bedroom balcony.
First floor features a large open room off of the entry way with vinyl flooring and two sliding glass doors that open to the pool. Second floor features tile floors, spacious living room, dining room, and open kitchen with large cabinets, granite counters, gas range, and stainless appliances. Separate office, laundry room, and bathroom are also on the 2nd floor. The 3 bedrooms and 2 additional bathrooms are on the 3rd floor. The master bedroom offers 2 walk in closets and a large master bathroom with jetted garden tub, opposing sinks/counters, separate shower, and water closet. All bathrooms have granite counters and tile floors.
Additional features:
Elevator
2 car garage with epoxy floor
Tankless water heater
Tall ceilings on 2nd and 3rd floors
Faux wood blinds throughout
Intercom System
Fenced Backyard
Yard Sprinkler System
Fire Suppression System
ADT Security System
No HOA
Location
State FL
County Pinellas
Community Galleys Cove
Interior
Interior Features Ceiling Fans(s), Crown Molding, High Ceilings, Kitchen/Family Room Combo, Living Room/Dining Room Combo, Stone Counters, Thermostat, Walk-In Closet(s)
Heating Central
Cooling Central Air
Flooring Carpet, Laminate, Tile
Fireplace true
Appliance Dishwasher, Dryer, Microwave, Range, Refrigerator, Washer
Exterior
Exterior Feature Balcony, Fence, French Doors, Irrigation System, Lighting, Rain Gutters, Sidewalk, Sliding Doors, Sprinkler Metered
Garage Spaces 2.0
Pool In Ground, Lighting
Utilities Available Cable Available, Electricity Available, Natural Gas Available, Phone Available, Sprinkler Meter, Water Available
View Y/N 1
Water Access 1
Water Access Desc Canal - Saltwater
Roof Type Metal
Attached Garage true
Garage true
Private Pool Yes
Building
Entry Level Three Or More
Foundation Slab
Lot Size Range 0 to less than 1/4
Sewer Public Sewer
Water Public
Structure Type Other,Stucco
New Construction false
Construction Status No Contingency
Others
Pets Allowed Yes
Senior Community No
Ownership Fee Simple
Acceptable Financing Cash, Conventional, FHA, VA Loan
Listing Terms Cash, Conventional, FHA, VA Loan
Special Listing Condition None
Read Less Info
Want to know what your home might be worth? Contact us for a FREE valuation!

Our team is ready to help you sell your home for the highest possible price ASAP

© 2024 My Florida Regional MLS DBA Stellar MLS. All Rights Reserved.
Bought with IMPACT REALTY TAMPA BAY

"Molly's job is to find and attract mastery-based agents to the office, protect the culture, and make sure everyone is happy! "





