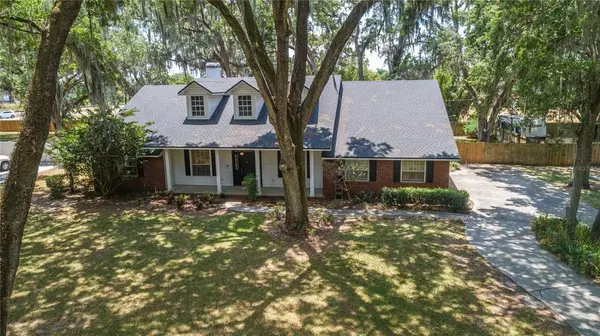$391,000
$375,000
4.3%For more information regarding the value of a property, please contact us for a free consultation.
3 Beds
2 Baths
2,653 SqFt
SOLD DATE : 06/30/2021
Key Details
Sold Price $391,000
Property Type Single Family Home
Sub Type Single Family Residence
Listing Status Sold
Purchase Type For Sale
Square Footage 2,653 sqft
Price per Sqft $147
Subdivision Longwood Oaks Ph 01
MLS Listing ID O5946532
Sold Date 06/30/21
Bedrooms 3
Full Baths 2
Construction Status Appraisal,Inspections
HOA Fees $37/ann
HOA Y/N Yes
Year Built 1993
Annual Tax Amount $3,125
Lot Size 0.430 Acres
Acres 0.43
Lot Dimensions 120x155
Property Description
Location location location! This gorgeous home is waiting for its new owner to make it their own. This house sits on a nearly half acre lot on a beautiful tree lined street. As you enter the driveway, the beautiful exterior of the home comes to life. There is a side entry two car oversized garage. As you enter through the front door you are welcome with beautiful wood floors in the foyer, and to the right is your dining room which is spacious and full of light, to your left is the living room/den area. As you continue to walk into the home, you enter a large family room with a wood-burning fireplace and built-ins and open to the kitchen. Wood floors are throughout all the living areas. Off the family room are french doors that lead to your screened porch overlooking a spacious backyard. Back in the house the kitchen is open with a breakfast bar and a large eat in area. Off the family room is your master oasis. The master suite consists of a bonus room with french doors that lead to the porch, great for an office, workout area or reading nook. The actual master bedroom is large with new carpet and opens up to the en suite bath. The bath is oversized with two separate vanities, a garden tub, a standup shower, a water closet and two walk in closets and a linen closet. On the other side of the home off of the kitchen is a large laundry room, which leads to the oversized two car garage. This split bedroom plan has two additional bedrooms, one with french doors that lead to the porch, and the generous sized guest bathroom. Both secondary bedrooms have new carpet. This home is a must see!
Location
State FL
County Polk
Community Longwood Oaks Ph 01
Rooms
Other Rooms Bonus Room, Family Room, Formal Dining Room Separate, Formal Living Room Separate, Inside Utility
Interior
Interior Features Built-in Features, Ceiling Fans(s), Crown Molding, Eat-in Kitchen, High Ceilings, Kitchen/Family Room Combo, Master Bedroom Main Floor, Open Floorplan, Solid Surface Counters, Split Bedroom, Walk-In Closet(s)
Heating Central
Cooling Central Air
Flooring Carpet, Ceramic Tile, Wood
Fireplaces Type Family Room, Wood Burning
Fireplace true
Appliance Dishwasher, Disposal, Electric Water Heater, Microwave, Range, Refrigerator
Laundry Inside, Laundry Room
Exterior
Exterior Feature Fence, French Doors, Irrigation System
Parking Features Garage Door Opener, Garage Faces Side, Oversized
Garage Spaces 2.0
Fence Wood
Community Features Deed Restrictions
Utilities Available Public
Roof Type Shingle
Porch Covered, Enclosed, Porch, Rear Porch, Screened
Attached Garage true
Garage true
Private Pool No
Building
Lot Description In County
Story 1
Entry Level One
Foundation Slab
Lot Size Range 1/4 to less than 1/2
Sewer Septic Tank
Water Public
Structure Type Block,Stucco
New Construction false
Construction Status Appraisal,Inspections
Others
Pets Allowed Yes
Senior Community No
Ownership Fee Simple
Monthly Total Fees $37
Membership Fee Required Required
Special Listing Condition None
Read Less Info
Want to know what your home might be worth? Contact us for a FREE valuation!

Our team is ready to help you sell your home for the highest possible price ASAP

© 2024 My Florida Regional MLS DBA Stellar MLS. All Rights Reserved.
Bought with RE/MAX DYNAMIC

"Molly's job is to find and attract mastery-based agents to the office, protect the culture, and make sure everyone is happy! "





