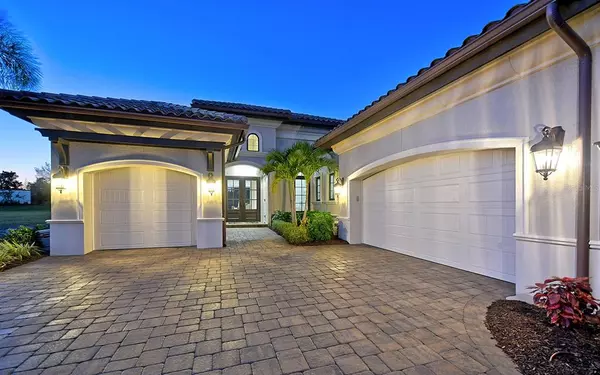$1,250,000
$1,250,000
For more information regarding the value of a property, please contact us for a free consultation.
3 Beds
4 Baths
2,926 SqFt
SOLD DATE : 06/23/2021
Key Details
Sold Price $1,250,000
Property Type Single Family Home
Sub Type Single Family Residence
Listing Status Sold
Purchase Type For Sale
Square Footage 2,926 sqft
Price per Sqft $427
Subdivision Lake Club Ph Ii
MLS Listing ID A4498938
Sold Date 06/23/21
Bedrooms 3
Full Baths 3
Half Baths 1
Construction Status Other Contract Contingencies
HOA Fees $548/ann
HOA Y/N Yes
Year Built 2017
Annual Tax Amount $2,334
Lot Size 10,890 Sqft
Acres 0.25
Property Description
With unrivaled attention to detail, this custom residence is a lavish showcase of award-winning design, superior finishes and master craftsmanship. From the tray ceilings, crown moldings, spectacular wood-like ceramic tile floors and designer windows treatments, one will be impressed. Make your way to the stunning kitchen, featuring exquisite wood cabinetry, an oversized island with quartz countertops, high-end appliances, a 150-bottle wine refrigerator, an oversized breakfast nook and a tongue-and-groove inlay ceiling. Just open the disappearing sliders from the great room with the custom-designed wood built-in, showcasing the TV is an ideal centerpiece. You will be captivated by the large lanai with an outdoor kitchen, Pebble Tec pool with spa and fire pit while enjoying absolute privacy and tranquility. The master suite is an absolute oasis with custom closets, a luxurious master bath with a walk-in shower boasting a sandblasted glass enclosure and elongated vanities. With two guest rooms featuring en-suite baths and a private den with a bath, which could easily be a fourth bedroom, make this perfect for family gatherings. Other notable features include a spacious three-car garage, separate dining room, LED recessed lighting, impact-resistant windows and a built-in desk in the back hall. For the one who is unwilling to compromise, this is absolute luxury at its best.
Location
State FL
County Manatee
Community Lake Club Ph Ii
Zoning PDMU
Rooms
Other Rooms Den/Library/Office, Formal Dining Room Separate
Interior
Interior Features Built-in Features, Crown Molding, Eat-in Kitchen, Open Floorplan, Tray Ceiling(s), Walk-In Closet(s)
Heating Central
Cooling Central Air
Flooring Carpet, Tile
Fireplace false
Appliance Convection Oven, Dishwasher, Disposal, Microwave, Range, Range Hood, Refrigerator
Laundry Inside, Laundry Room
Exterior
Exterior Feature Outdoor Kitchen, Sidewalk, Sliding Doors
Parking Features Driveway, Garage Door Opener
Garage Spaces 3.0
Pool In Ground, Screen Enclosure
Community Features Deed Restrictions, Gated, Sidewalks
Utilities Available Cable Available, Cable Connected, Electricity Connected, Sprinkler Recycled
Amenities Available Clubhouse, Gated, Maintenance
View Trees/Woods
Roof Type Concrete,Tile
Porch Covered, Enclosed, Screened
Attached Garage true
Garage true
Private Pool Yes
Building
Lot Description Sidewalk
Story 1
Entry Level One
Foundation Slab
Lot Size Range 1/4 to less than 1/2
Builder Name Stock Signature Homes
Sewer Public Sewer
Water Public
Architectural Style Ranch
Structure Type Block,Stucco
New Construction false
Construction Status Other Contract Contingencies
Schools
Elementary Schools Robert E Willis Elementary
Middle Schools Nolan Middle
High Schools Lakewood Ranch High
Others
Pets Allowed Yes
HOA Fee Include Maintenance Grounds,Security
Senior Community No
Pet Size Extra Large (101+ Lbs.)
Ownership Fee Simple
Monthly Total Fees $902
Acceptable Financing Cash, Conventional
Membership Fee Required Required
Listing Terms Cash, Conventional
Num of Pet 2
Special Listing Condition None
Read Less Info
Want to know what your home might be worth? Contact us for a FREE valuation!

Our team is ready to help you sell your home for the highest possible price ASAP

© 2024 My Florida Regional MLS DBA Stellar MLS. All Rights Reserved.
Bought with FINE PROPERTIES

"Molly's job is to find and attract mastery-based agents to the office, protect the culture, and make sure everyone is happy! "





