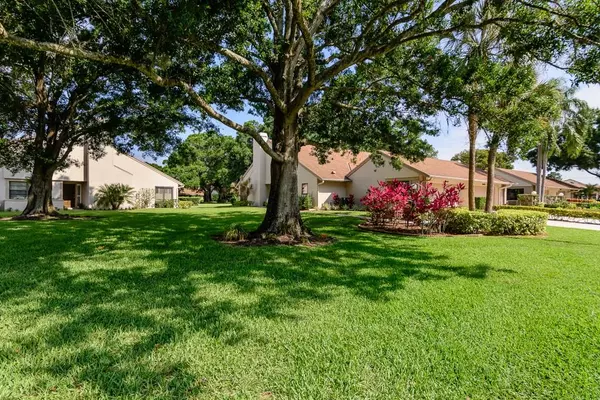$360,000
$350,000
2.9%For more information regarding the value of a property, please contact us for a free consultation.
2 Beds
2 Baths
1,420 SqFt
SOLD DATE : 06/30/2021
Key Details
Sold Price $360,000
Property Type Single Family Home
Sub Type Villa
Listing Status Sold
Purchase Type For Sale
Square Footage 1,420 sqft
Price per Sqft $253
Subdivision Countryside North
MLS Listing ID U8123307
Sold Date 06/30/21
Bedrooms 2
Full Baths 2
Construction Status Other Contract Contingencies
HOA Fees $346/mo
HOA Y/N Yes
Year Built 1984
Annual Tax Amount $1,524
Lot Size 6,969 Sqft
Acres 0.16
Property Description
Perfection is here… that rare opportunity you have been waiting for is finally on the market! An end unit VILLA in lovely Imperial Ridge, located in Countryside North. Live maintenance free in this beautiful community, consisting of 43 properties circling a park like common area that host the community pool and cabana. Yes, that is a 2 car attached garage just waiting for you! You will enjoy the lovely walk to the front door noticing the updated impact windows. The storm door at the entry allows a flood of light into the wide-open space of the interior under the newly textured vaulted ceilings. The dramatic Living Room also features a soaring wood fireplace, and the room is anchored by the enclosed Florida Room looking out on the beautiful common areas. The dining room also greets you upon entering and features a new designer chandelier. In the updated kitchen you will love the brand-new quartz counters and tile backsplash along with a new stove, microwave, large sink and faucet along with a new side by side refrigerator and Bosch dishwasher. Both bathrooms have new quartz counters, wood vanities and fixtures. With an updated shower with glass enclosure, Plantation Shutters and a large walk-in closet, you will instantly feel luxury upon entering this Massive Master Suite. Make sure you see it this weekend, it will be gone on Monday!
Location
State FL
County Pinellas
Community Countryside North
Zoning RPD-7.5
Interior
Interior Features Eat-in Kitchen, Open Floorplan, Split Bedroom, Stone Counters, Vaulted Ceiling(s), Walk-In Closet(s)
Heating Central, Electric
Cooling Central Air
Flooring Tile
Fireplaces Type Family Room, Wood Burning
Furnishings Unfurnished
Fireplace true
Appliance Dishwasher, Disposal, Dryer, Electric Water Heater, Microwave, Range, Refrigerator, Washer
Laundry Inside, Laundry Closet
Exterior
Exterior Feature Hurricane Shutters, Rain Gutters
Parking Features Driveway, Garage Door Opener
Garage Spaces 2.0
Community Features Deed Restrictions
Utilities Available BB/HS Internet Available, Cable Connected, Electricity Connected, Sewer Connected, Sprinkler Well, Street Lights, Water Connected
Roof Type Shingle
Porch Enclosed, Rear Porch
Attached Garage true
Garage true
Private Pool No
Building
Story 1
Entry Level One
Foundation Slab
Lot Size Range 0 to less than 1/4
Sewer Public Sewer
Water Public
Architectural Style Courtyard
Structure Type Block,Stucco,Wood Frame
New Construction false
Construction Status Other Contract Contingencies
Schools
Elementary Schools Curlew Creek Elementary-Pn
Middle Schools Palm Harbor Middle-Pn
High Schools Countryside High-Pn
Others
Pets Allowed Yes
HOA Fee Include Common Area Taxes,Pool,Maintenance Structure,Maintenance Grounds,Private Road
Senior Community No
Pet Size Small (16-35 Lbs.)
Ownership Fee Simple
Monthly Total Fees $360
Acceptable Financing Cash, Conventional, VA Loan
Membership Fee Required Required
Listing Terms Cash, Conventional, VA Loan
Num of Pet 1
Special Listing Condition None
Read Less Info
Want to know what your home might be worth? Contact us for a FREE valuation!

Our team is ready to help you sell your home for the highest possible price ASAP

© 2024 My Florida Regional MLS DBA Stellar MLS. All Rights Reserved.
Bought with RE/MAX REALTEC GROUP INC

"Molly's job is to find and attract mastery-based agents to the office, protect the culture, and make sure everyone is happy! "





