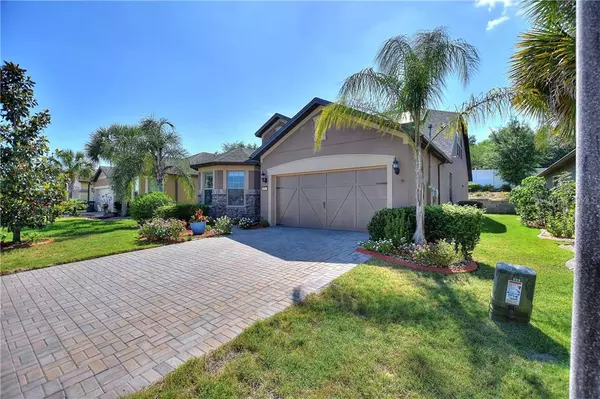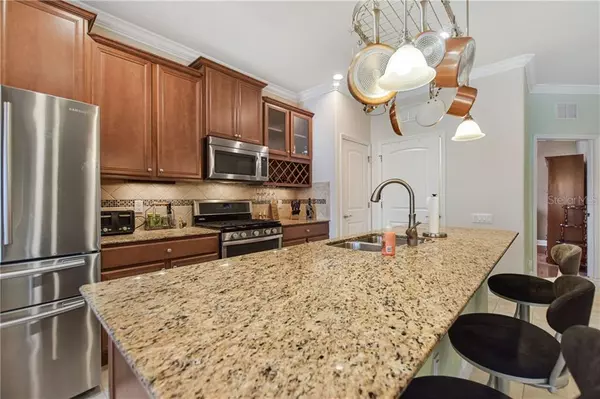$380,000
$392,500
3.2%For more information regarding the value of a property, please contact us for a free consultation.
4 Beds
3 Baths
2,576 SqFt
SOLD DATE : 06/30/2021
Key Details
Sold Price $380,000
Property Type Single Family Home
Sub Type Single Family Residence
Listing Status Sold
Purchase Type For Sale
Square Footage 2,576 sqft
Price per Sqft $147
Subdivision Ridgewood Lakes Villages 3B & 3C
MLS Listing ID T3300750
Sold Date 06/30/21
Bedrooms 4
Full Baths 3
Construction Status Inspections
HOA Fees $257/mo
HOA Y/N Yes
Year Built 2014
Annual Tax Amount $2,864
Lot Size 5,662 Sqft
Acres 0.13
Property Description
Welcome to 572 Grande. Located in the neighborhood of Del Webb Orlando a 55+ community, this immaculate 4 bedroom, three bath home with den and loft is ready for you to move right in. As you approach this home, you will notice not only the mature landscaping but the brick façade with a beautiful bay window an extended paved driveway and a covered screen entry. Better than new, you will be impressed by the beautiful decor of this Pulte Vernon Hill floor plan. The home offers neutral tile floors throughout the living area, as well as, crown molding. The kitchen has extended staggered medium brown wood cabinets with glass doors, stainless steel appliances, a wine rack, a modern back splash, a breakfast bar with pendant lights, large pantry and granite counter tops. The roomy breakfast bar has enough space for several bar stools. For your convenience, the den, with laminate floors is located right off of the kitchen. The large family/dining room combination has crown molding, a ceiling fan and additional overhead lights. Adjacent to the family room you will find the large screened lanai where you can enjoy entertaining family and friends or just relaxing while reading a good book. The master bedroom with laminate floors and crown molding has an attached en-suite bath with a enlarged walk-in shower, two his/her vanities all highlighted by an oversized walk-in closet. The two additional downstairs bedrooms are carpeted and feature large closets and share a bath with a tub/shower combination. Your family and friends visiting will enjoy their own private space in the upstairs carpeted loft with bedroom and private bath. You will have plenty of room for storage in your two car garage with floored attic and pulled down aluminum ladder. The exterior has been recently painted and a new roof installed in 2016, along with solar panels in 2020. The solar panels will reduce your electric bill 30%. The HOA maintains the lawn and shrubbery as an added perk to living in Del Webb where the residents have the enjoyment of an outdoor pool with jacuzzi, indoor pool with jacuzzi, 2 story fitness center, indoor and outdoor tracks, tennis, bocce, and pickle ball courts as well as a gorgeously decorated, tavern that offers food, drinks and entertainment as a great way to meet your neighbors. Make your appointment today, you will not be disappointed.
Location
State FL
County Polk
Community Ridgewood Lakes Villages 3B & 3C
Interior
Interior Features Ceiling Fans(s), Crown Molding, Eat-in Kitchen, Living Room/Dining Room Combo, Master Bedroom Main Floor, Pest Guard System, Stone Counters, Thermostat, Walk-In Closet(s), Window Treatments
Heating Central
Cooling Central Air
Flooring Carpet, Ceramic Tile, Laminate
Fireplace false
Appliance Dishwasher, Disposal, Gas Water Heater, Microwave, Range, Refrigerator
Exterior
Exterior Feature Irrigation System, Lighting, Sliding Doors
Parking Features Driveway, Garage Door Opener
Garage Spaces 2.0
Community Features Deed Restrictions, Fitness Center, Golf Carts OK, Playground, Pool, Special Community Restrictions, Tennis Courts
Utilities Available Cable Connected, Electricity Connected, Fire Hydrant, Natural Gas Connected, Sewer Connected, Street Lights, Underground Utilities, Water Connected
Amenities Available Basketball Court, Clubhouse, Elevator(s), Fence Restrictions, Fitness Center, Pickleball Court(s), Playground, Pool, Recreation Facilities, Security, Spa/Hot Tub, Tennis Court(s), Trail(s)
Roof Type Shingle
Porch Enclosed, Front Porch, Rear Porch
Attached Garage true
Garage true
Private Pool No
Building
Story 2
Entry Level Two
Foundation Slab
Lot Size Range 0 to less than 1/4
Sewer Public Sewer
Water Public
Structure Type Block,Stone,Stucco
New Construction false
Construction Status Inspections
Others
Pets Allowed Yes
HOA Fee Include 24-Hour Guard,Escrow Reserves Fund,Maintenance Grounds,Management,Pool,Recreational Facilities,Security
Senior Community Yes
Pet Size Large (61-100 Lbs.)
Ownership Fee Simple
Monthly Total Fees $323
Acceptable Financing Cash, Conventional, VA Loan
Membership Fee Required Required
Listing Terms Cash, Conventional, VA Loan
Num of Pet 2
Special Listing Condition None
Read Less Info
Want to know what your home might be worth? Contact us for a FREE valuation!

Our team is ready to help you sell your home for the highest possible price ASAP

© 2024 My Florida Regional MLS DBA Stellar MLS. All Rights Reserved.
Bought with CHARLES RUTENBERG REALTY INC

"Molly's job is to find and attract mastery-based agents to the office, protect the culture, and make sure everyone is happy! "





