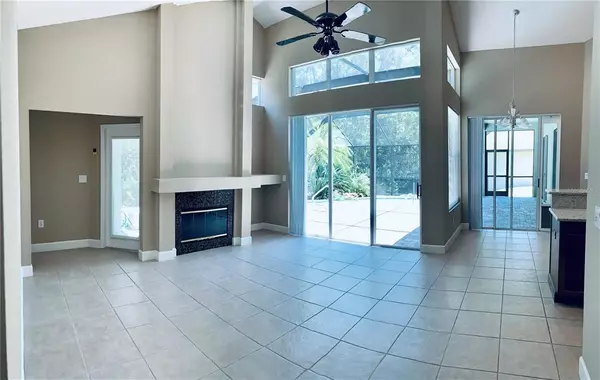$460,000
$430,000
7.0%For more information regarding the value of a property, please contact us for a free consultation.
3 Beds
2 Baths
1,952 SqFt
SOLD DATE : 06/29/2021
Key Details
Sold Price $460,000
Property Type Single Family Home
Sub Type Single Family Residence
Listing Status Sold
Purchase Type For Sale
Square Footage 1,952 sqft
Price per Sqft $235
Subdivision Westwinds Village
MLS Listing ID W7833513
Sold Date 06/29/21
Bedrooms 3
Full Baths 2
Construction Status Inspections
HOA Fees $41/ann
HOA Y/N Yes
Year Built 1997
Annual Tax Amount $5,415
Lot Size 8,276 Sqft
Acres 0.19
Lot Dimensions 82x112
Property Description
Come and call this beauty your new home! This spacious split plan 3/2/2/Pool home is located in the established and well kept neighborhood of Westwinds Village. The home is nestled on a serene preservation lot directly behind Hidden Lake. Aside from no rear neighbors, the pie shaped property also offers privacy from any side neighbors. Inside or outside, you will find plenty of great space for entertaining family and friends. If you're an outdoor entertainer, you're going to fall in love with the enormous pavered pool area and its lush tropical backdrop. Inside the home you will find the stunning new eat in kitchen that was completed in 2021 featuring sparkling Quartz counter tops, custom solid wood cabinets with soft close drawers, and matching new stainless GE appliances. You'll appreciate all the natural light in the home whether you are inside enjoying the beautiful pool view in the summer, or nestled up by the wood burning fireplace in the winter. The master suite has sliders leading to the pool, walk in closet, master bath with double sinks, Corian countertops, large walk in shower, and a soaking garden tub. Other features include NEW AC in 2020 with in-duct air purification system (Bayside HD400 Guardian Air QR+), two good size guest rooms and guest bath, glass pool door conveniently close to the guest bath, inside laundry room, plenty of storage space, irrigation system on reclaimed water, exterior jacuzzi pre wire in place, auto pool filler. This house is in a Fantastic location and is just a quick walk to Sunset Beach, Howard Park, and all schools.
Location
State FL
County Pinellas
Community Westwinds Village
Rooms
Other Rooms Inside Utility
Interior
Interior Features Cathedral Ceiling(s), Ceiling Fans(s), Eat-in Kitchen, High Ceilings, Open Floorplan, Solid Wood Cabinets, Stone Counters, Walk-In Closet(s)
Heating Central
Cooling Central Air
Flooring Tile
Fireplaces Type Family Room, Wood Burning
Fireplace true
Appliance Dishwasher, Disposal, Refrigerator
Laundry Inside
Exterior
Exterior Feature Irrigation System, Sidewalk, Sliding Doors
Parking Features Driveway, Garage Door Opener
Garage Spaces 2.0
Pool In Ground, Screen Enclosure
Utilities Available Cable Available, Sewer Connected, Street Lights, Underground Utilities
Roof Type Shingle
Porch Front Porch, Screened
Attached Garage true
Garage true
Private Pool Yes
Building
Lot Description Conservation Area, City Limits, Sidewalk, Paved
Story 1
Entry Level One
Foundation Slab
Lot Size Range 0 to less than 1/4
Builder Name Pioneer Homes
Sewer Public Sewer
Water Public
Structure Type Block,Stucco
New Construction false
Construction Status Inspections
Schools
Elementary Schools Sunset Hills Elementary-Pn
Middle Schools Tarpon Springs Middle-Pn
High Schools Tarpon Springs High-Pn
Others
Pets Allowed Yes
Senior Community No
Ownership Fee Simple
Monthly Total Fees $41
Membership Fee Required Required
Special Listing Condition None
Read Less Info
Want to know what your home might be worth? Contact us for a FREE valuation!

Our team is ready to help you sell your home for the highest possible price ASAP

© 2024 My Florida Regional MLS DBA Stellar MLS. All Rights Reserved.
Bought with HOMEFRONT REALTY

"Molly's job is to find and attract mastery-based agents to the office, protect the culture, and make sure everyone is happy! "





