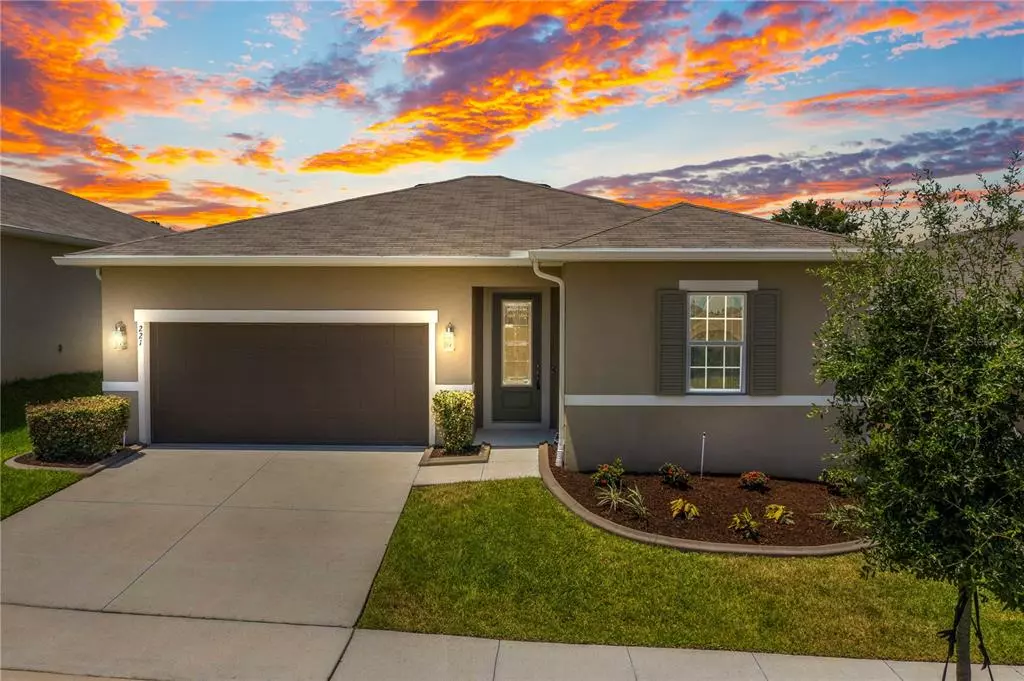$285,000
$282,500
0.9%For more information regarding the value of a property, please contact us for a free consultation.
2 Beds
2 Baths
1,514 SqFt
SOLD DATE : 07/09/2021
Key Details
Sold Price $285,000
Property Type Single Family Home
Sub Type Single Family Residence
Listing Status Sold
Purchase Type For Sale
Square Footage 1,514 sqft
Price per Sqft $188
Subdivision Summers Corner
MLS Listing ID O5947547
Sold Date 07/09/21
Bedrooms 2
Full Baths 2
Construction Status Appraisal,Financing,Inspections
HOA Fees $70/qua
HOA Y/N Yes
Year Built 2018
Annual Tax Amount $2,588
Lot Size 5,662 Sqft
Acres 0.13
Property Description
No need to wait for new construction because this home is just like new! The exterior offers an abundance of curb appeal with new landscaping trimmed out with curbing for easy maintenance, vinyl fencing for the backyard, new exterior lighting, and irrigation recently inspected to ensure full operation. Step inside to a neutral wall palette, ceramic tile flooring found throughout the main living and wet areas, ELFA system in all closets, pantry, and laundry room providing for the best in organization, upgraded ceiling fans in the bedrooms, and professionally cleaned carpets make this residence ready for move-in day!
Located at the front of the home is a sizeable guest bedroom with full size bathroom and hall closet for additional storage.
A spacious flex room is just ahead that would be an ideal formal dining room or a dedicated work from home space with the addition of doors.
Located in the heart of the home, is the well-equipped kitchen and great room ready for your next gathering. Highlights of this space including stainless steel appliances, updated lighting, and modern finishes. The closet pantry presents with ample room for storing dry goods and additional kitchen appliances and the breakfast bar provides a space for additional seating. The laundry room is located off the living room and includes a newer washer & dryer set along with customized shelving.
The master suite features a large walk-in closet with closet shelving. Matching modern finishes is carried into the en-suite featuring double sinks, private water closet, and glass step-in shower.
Enjoy the Florida evenings bug free in your screened patio ready for your outdoor furniture. Host a backyard bbq with yard games on your green space and let the family pet run loose in the completely fenced in backyard.
Need to cool off from the summer heat? Take a dip in the community pool just a short walk away.
Come view this house today to make your home tomorrow!
Location
State FL
County Polk
Community Summers Corner
Rooms
Other Rooms Bonus Room, Inside Utility
Interior
Interior Features Ceiling Fans(s), High Ceilings, Kitchen/Family Room Combo, Living Room/Dining Room Combo, Master Bedroom Main Floor, Open Floorplan, Thermostat, Walk-In Closet(s)
Heating Central, Electric
Cooling Central Air
Flooring Carpet, Ceramic Tile
Furnishings Unfurnished
Fireplace false
Appliance Dishwasher, Disposal, Dryer, Electric Water Heater, Exhaust Fan, Ice Maker, Microwave, Range, Refrigerator, Water Filtration System, Water Softener
Laundry Inside, Laundry Room
Exterior
Exterior Feature Fence, Irrigation System, Lighting, Rain Gutters, Sidewalk, Sliding Doors, Sprinkler Metered
Parking Features Curb Parking, Driveway, Garage Door Opener, Ground Level, On Street
Garage Spaces 2.0
Fence Vinyl
Community Features Deed Restrictions, Irrigation-Reclaimed Water, No Truck/RV/Motorcycle Parking, Pool
Utilities Available BB/HS Internet Available, Electricity Connected, Phone Available, Public, Sewer Connected, Sprinkler Meter, Sprinkler Recycled, Street Lights, Water Connected
Amenities Available Fence Restrictions, Pool
Roof Type Shingle
Porch Covered, Enclosed, Rear Porch, Screened
Attached Garage true
Garage true
Private Pool No
Building
Lot Description Sidewalk, Private
Entry Level One
Foundation Slab
Lot Size Range 0 to less than 1/4
Builder Name Richmond American Homes
Sewer Public Sewer
Water Public
Structure Type Block,Stucco
New Construction false
Construction Status Appraisal,Financing,Inspections
Others
Pets Allowed Yes
HOA Fee Include Common Area Taxes,Pool,Management,Pool
Senior Community No
Ownership Fee Simple
Monthly Total Fees $70
Acceptable Financing Cash, Conventional, FHA, VA Loan
Membership Fee Required Required
Listing Terms Cash, Conventional, FHA, VA Loan
Special Listing Condition None
Read Less Info
Want to know what your home might be worth? Contact us for a FREE valuation!

Our team is ready to help you sell your home for the highest possible price ASAP

© 2024 My Florida Regional MLS DBA Stellar MLS. All Rights Reserved.
Bought with COLDWELL BANKER REALTY

"Molly's job is to find and attract mastery-based agents to the office, protect the culture, and make sure everyone is happy! "





