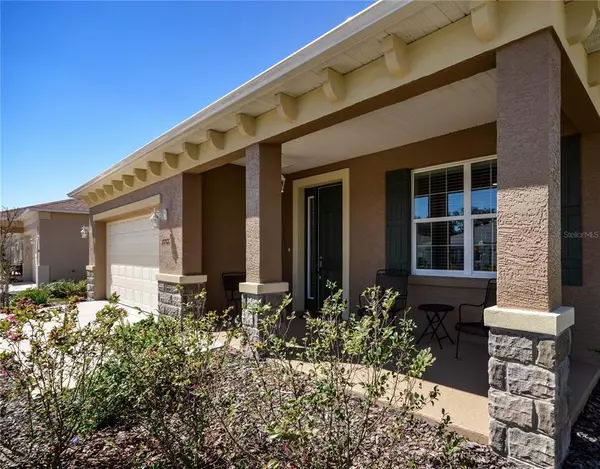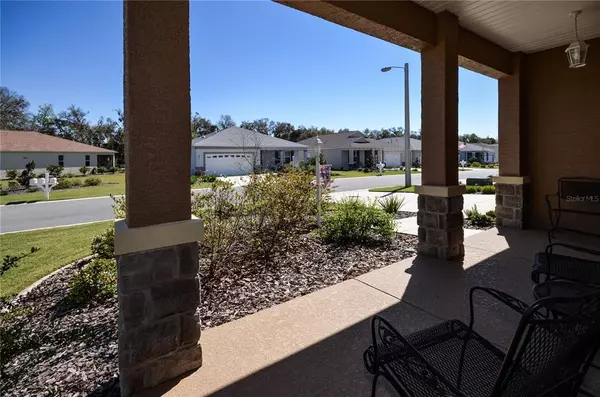$265,000
$264,900
For more information regarding the value of a property, please contact us for a free consultation.
2 Beds
2 Baths
1,629 SqFt
SOLD DATE : 07/23/2021
Key Details
Sold Price $265,000
Property Type Single Family Home
Sub Type Single Family Residence
Listing Status Sold
Purchase Type For Sale
Square Footage 1,629 sqft
Price per Sqft $162
Subdivision Indigo East
MLS Listing ID OM621170
Sold Date 07/23/21
Bedrooms 2
Full Baths 2
Construction Status Inspections
HOA Fees $174/mo
HOA Y/N Yes
Year Built 2018
Annual Tax Amount $2,794
Lot Size 6,969 Sqft
Acres 0.16
Lot Dimensions 57x120
Property Description
Less than 3 years young! This very nice expanded Aster model home is located in the 55+ community of Indigo East, which is part of the much sought after On Top of the World communities. To fully appreciate the residence, make sure you view the 3D Virtual tour. Home features 2 bedrooms, 2 baths, 2-car garage, screened lanai, very spacious eat-in kitchen, large neutral tile flooring in main living areas, laminate in bedrooms, inside Laundry, professional landscaping, custom concrete curbing along planting bed perimeters, lots of natural light, and more! A nicely landscaped front entry welcomes you to the home. As you enter the home you find out very quickly that this 1629 sq ft home lives large. Continue forward the entry hall and you’ll find the very spacious eat-in kitchen at the right front of the home. The Kitchen features Maple cabinets, gas range, Café dining area with large window, eat-at counter, pantry, lots of cabinet storage, plenty of counter space, recessed lighting, and it opens to the huge great room. A double slider in the back of the home leads to a screened lanai under roof. The Master Bedroom Suite is located at the back left corner of the home and features a roomy walk-in closet, large Master Bath with walk-in shower, large vanity with double sinks, linen closet, and separate toilet area. Guest bedroom, guest bath, and laundry are located down a quiet hallway on the left side of the home.
Location
State FL
County Marion
Community Indigo East
Zoning PUD
Rooms
Other Rooms Breakfast Room Separate, Great Room
Interior
Interior Features Ceiling Fans(s), Crown Molding, Eat-in Kitchen, High Ceilings, Living Room/Dining Room Combo, Open Floorplan, Split Bedroom, Stone Counters, Walk-In Closet(s), Window Treatments
Heating Central, Natural Gas
Cooling Central Air
Flooring Laminate, Tile
Furnishings Unfurnished
Fireplace false
Appliance Dishwasher, Dryer, Gas Water Heater, Microwave, Range, Refrigerator, Washer
Laundry Inside, Laundry Closet
Exterior
Exterior Feature Irrigation System
Parking Features Driveway, Garage Door Opener
Garage Spaces 2.0
Community Features Association Recreation - Owned, Buyer Approval Required, Deed Restrictions, Golf Carts OK, Handicap Modified, Pool, Special Community Restrictions
Utilities Available BB/HS Internet Available, Electricity Connected, Natural Gas Connected, Public, Sewer Connected, Street Lights, Underground Utilities, Water Connected
Amenities Available Clubhouse, Fence Restrictions, Optional Additional Fees, Pool, Recreation Facilities, Vehicle Restrictions
View Park/Greenbelt, Pool
Roof Type Shingle
Porch Covered, Front Porch, Rear Porch, Screened
Attached Garage true
Garage true
Private Pool No
Building
Lot Description Level
Story 1
Entry Level One
Foundation Slab
Lot Size Range 0 to less than 1/4
Builder Name On Top Of The World
Sewer Public Sewer
Water Public
Architectural Style Florida
Structure Type Block,Stucco
New Construction false
Construction Status Inspections
Others
Pets Allowed Yes
HOA Fee Include Pool,Pool,Private Road,Trash
Senior Community Yes
Ownership Fee Simple
Monthly Total Fees $174
Acceptable Financing Cash, Conventional
Membership Fee Required Required
Listing Terms Cash, Conventional
Num of Pet 2
Special Listing Condition None
Read Less Info
Want to know what your home might be worth? Contact us for a FREE valuation!

Our team is ready to help you sell your home for the highest possible price ASAP

© 2024 My Florida Regional MLS DBA Stellar MLS. All Rights Reserved.
Bought with ON TOP OF THE WORLD REAL EST

"Molly's job is to find and attract mastery-based agents to the office, protect the culture, and make sure everyone is happy! "





