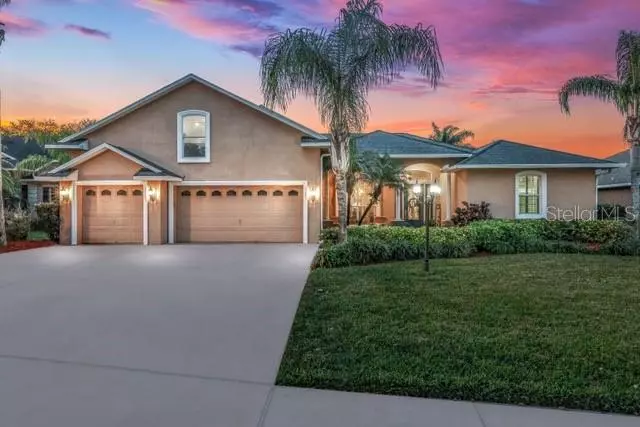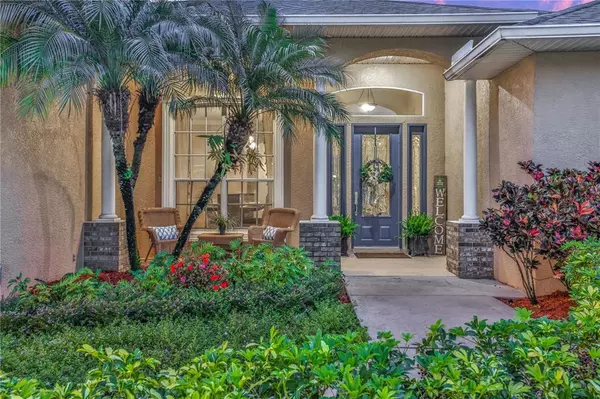$560,000
$545,000
2.8%For more information regarding the value of a property, please contact us for a free consultation.
5 Beds
4 Baths
2,974 SqFt
SOLD DATE : 07/02/2021
Key Details
Sold Price $560,000
Property Type Single Family Home
Sub Type Single Family Residence
Listing Status Sold
Purchase Type For Sale
Square Footage 2,974 sqft
Price per Sqft $188
Subdivision Citrus Wood Unit 2
MLS Listing ID T3304971
Sold Date 07/02/21
Bedrooms 5
Full Baths 4
Construction Status Appraisal,Financing,Inspections
HOA Fees $41/ann
HOA Y/N Yes
Year Built 2002
Annual Tax Amount $4,763
Lot Size 0.300 Acres
Acres 0.3
Lot Dimensions 90.0X145.0
Property Description
Brand New ROOF !!! Built to Entertain. From the moment you arrive you will be drawn to the curb appeal of the lush Florida friendly landscape and a much sought after 3 car garage with a six car driveway. As you walk up to the home you are greeted with the perfect sitting area to enjoy your morning coffee. Through the alluring 8 ft. beveled glass door, you will notice the exquisite formal areas to include a foyer, living room and dining room. The many architectural details, such as crown molding, 5 3/4 in base boards and tray ceilings, will impress. The brand new luxury vinyl plank flooring will lead you into the heart of the home, the bright and beautiful kitchen most chefs dream of, featuring granite countertops, stainless appliances, gas stove/oven, built-in microwave, walk in pantry, 42 inch cabinetry, soft close drawers, in cabinet garbage bin, modern backsplash, center island, and the wrap around breakfast bar, with a view of the sparkling pool. Perfectly located, the laundry room sits between the garage and kitchen and has extra storage under the stairs. This substantial family room with vaulted ceilings has direct access to the pool area through the double glass pocket sliding doors, as do all three of the sliding doors. With four bedrooms on the main floor the home offers a three way split floor plan. Ideally located on the first floor the guest suite will enjoy private exterior access through the pool bath. Located upstairs above the garage, you will find the 5th bedroom, with a full bath, two large closets and custom built-in wood cabinets that can be used as an office, media room, gym, in law suite, or bedroom. For privacy the master suite is situated on its own side of the home with views and access to the pool and boast his and hers walk in closets, the ensuite is the perfect retreat with a soaking garden tub, separate shower, private water closet, and double vanities. The screened enclosure and raised deck off pool also has the perfect spot for grilling and lounging around the fire pit. Located with top rated schools. Walking distance to the elementary school, and for your middle, and high schoolers you will be able to view the bus stop from the front door. 30 minutes into downtown Tampa, just an hour drive to the beaches and Disney, and only minutes to Highway 60, shopping, dining and entertainment.
Location
State FL
County Hillsborough
Community Citrus Wood Unit 2
Zoning RSC-4
Rooms
Other Rooms Inside Utility
Interior
Interior Features Ceiling Fans(s), Crown Molding, Eat-in Kitchen, High Ceilings, Kitchen/Family Room Combo, Living Room/Dining Room Combo, Split Bedroom, Stone Counters, Tray Ceiling(s), Walk-In Closet(s)
Heating Central
Cooling Central Air
Flooring Carpet, Ceramic Tile, Wood
Fireplace false
Appliance Built-In Oven, Dishwasher, Disposal, Microwave, Range, Refrigerator
Laundry Inside
Exterior
Exterior Feature Irrigation System
Parking Features Garage Door Opener, Parking Pad
Garage Spaces 3.0
Pool Indoor, Screen Enclosure
Community Features Association Recreation - Owned, Deed Restrictions
Utilities Available BB/HS Internet Available, Cable Available, Electricity Connected, Fire Hydrant, Public, Sprinkler Recycled, Street Lights
Roof Type Shingle
Porch Covered, Deck, Patio, Porch, Screened
Attached Garage true
Garage true
Private Pool Yes
Building
Lot Description In County, Paved
Entry Level Two
Foundation Slab
Lot Size Range 1/4 to less than 1/2
Sewer Public Sewer
Water Public
Architectural Style Contemporary
Structure Type Block,Stucco
New Construction false
Construction Status Appraisal,Financing,Inspections
Schools
Elementary Schools Valrico-Hb
Middle Schools Mulrennan-Hb
High Schools Durant-Hb
Others
Pets Allowed Yes
Senior Community No
Ownership Fee Simple
Monthly Total Fees $41
Acceptable Financing Cash, Conventional, VA Loan
Membership Fee Required Required
Listing Terms Cash, Conventional, VA Loan
Special Listing Condition None
Read Less Info
Want to know what your home might be worth? Contact us for a FREE valuation!

Our team is ready to help you sell your home for the highest possible price ASAP

© 2024 My Florida Regional MLS DBA Stellar MLS. All Rights Reserved.
Bought with SMITH & ASSOCIATES REAL ESTATE

"Molly's job is to find and attract mastery-based agents to the office, protect the culture, and make sure everyone is happy! "





