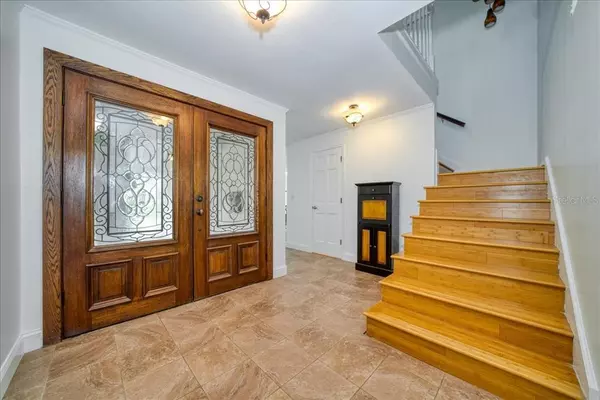$1,015,000
$995,000
2.0%For more information regarding the value of a property, please contact us for a free consultation.
5 Beds
4 Baths
3,028 SqFt
SOLD DATE : 07/27/2021
Key Details
Sold Price $1,015,000
Property Type Single Family Home
Sub Type Single Family Residence
Listing Status Sold
Purchase Type For Sale
Square Footage 3,028 sqft
Price per Sqft $335
Subdivision Harbor Isle Unit Two
MLS Listing ID U8125963
Sold Date 07/27/21
Bedrooms 5
Full Baths 3
Half Baths 1
Construction Status Appraisal,Financing,Inspections
HOA Fees $4/ann
HOA Y/N Yes
Year Built 1986
Annual Tax Amount $9,104
Lot Size 0.520 Acres
Acres 0.52
Property Description
Fabulous waterfront pool home in desirable Harbor Isle offers five bedrooms, three and a half bathrooms, and a three-car garage. This large home is on over a 1/2 acre located on both the Lake and the Bayou with a dock and access out to Tampa Bay. The perfect location for kayaking, canoeing, or stand-up paddleboarding. In addition, you'll have breathtaking views of the water from every room in the house. Walking up to the landscaped front porch with the sitting area you are greeted by wooden double doors that open to the foyer. To your left, you are taken to the large living room and dining area with large windows and views of the lake & bayou. To the right is the family room with wood-burning fireplace and glass doors that lead out to the deck and pool. You'll enjoy cozy evenings with a wood-burning fireplace and outdoor lighting the entertainment space just outside by the pool which overlooks the water. Off of the family room is a full laundry room with access to the garage. The kitchen is by the dining area with access to the pool and deck area as well. Kitchen features include wood cabinets, granite countertops, a large walk-in pantry closet, eat-in space, and room for a breakfast table and chairs. There is a bedroom on the main floor, which can be used as a home office or craft room. Full bathroom next to the bedroom. Bamboo flooring leads upstairs to the large Master Suite and 3dr - 5th bedrooms. Imagine waking up to calming views of the lake and Bayou and all its wildlife from your private master suite. The large master suite has its own sitting area, with french doors overlooking the Bayou, a large walk-in closet, and a master bath with double shower heads and a whirlpool garden tub. The Walk-in closet features a drop chute door to the laundry. The third bathroom has a shower with a glass wall & door and features a double sink with granite countertops. An outdoor kitchen next to the large paved deck is a great area for entertaining by the large freeform pool with an overflowing spa. Located next to the Mangrove Bay Golf Course, This NE Waterfront Neighborhood is close to everything St PETE has to offer: the Vibrant Downtown, Gulf Beaches, Shopping, Golf at Mangrove Bay and Cypress Links Golf Courses, Tennis, and Boating or Kayaking to Riviera Bay to Tampa Bay. Zoned in one of the top-ranked schools, Shore Acres Elementary as well as minutes from several private schools. Don't delay, Schedule your private showing today.
Be sure to check out the Virtual Tour Links.
Floor Plan: https://youriguide.com/embed/1700_74th_cir_ne_st_petersburg_fl?unbranded=1&bgcolor=FFFFFF
Location
State FL
County Pinellas
Community Harbor Isle Unit Two
Direction NE
Rooms
Other Rooms Florida Room
Interior
Interior Features Ceiling Fans(s), Eat-in Kitchen, High Ceilings, Living Room/Dining Room Combo, Solid Wood Cabinets, Stone Counters, Thermostat
Heating Central, Electric
Cooling Central Air
Flooring Bamboo, Tile, Wood
Fireplaces Type Wood Burning
Furnishings Unfurnished
Fireplace true
Appliance Dishwasher, Disposal, Microwave, Range, Refrigerator
Laundry Laundry Chute, Laundry Room
Exterior
Exterior Feature Fence, Hurricane Shutters, Irrigation System, Outdoor Grill
Garage Spaces 2.0
Fence Chain Link
Pool Gunite, In Ground
Utilities Available BB/HS Internet Available, Cable Connected, Electricity Connected, Public, Sewer Connected, Water Connected
Waterfront Description Bayou,Lake
View Y/N 1
Water Access 1
Water Access Desc Bayou,Lake
Roof Type Shingle
Porch Covered, Deck, Front Porch, Rear Porch
Attached Garage true
Garage true
Private Pool Yes
Building
Entry Level Two
Foundation Slab
Lot Size Range 1/2 to less than 1
Sewer Public Sewer
Water Public
Structure Type Wood Frame
New Construction false
Construction Status Appraisal,Financing,Inspections
Schools
Elementary Schools Shore Acres Elementary-Pn
Middle Schools Meadowlawn Middle-Pn
High Schools Northeast High-Pn
Others
Pets Allowed Yes
Senior Community No
Ownership Fee Simple
Monthly Total Fees $4
Acceptable Financing Cash, Conventional
Membership Fee Required Optional
Listing Terms Cash, Conventional
Special Listing Condition None
Read Less Info
Want to know what your home might be worth? Contact us for a FREE valuation!

Our team is ready to help you sell your home for the highest possible price ASAP

© 2024 My Florida Regional MLS DBA Stellar MLS. All Rights Reserved.
Bought with FLORIDA EXECUTIVE REALTY

"Molly's job is to find and attract mastery-based agents to the office, protect the culture, and make sure everyone is happy! "





