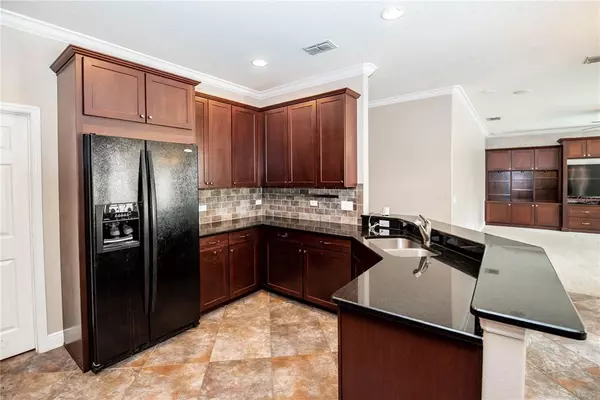$485,000
$500,000
3.0%For more information regarding the value of a property, please contact us for a free consultation.
4 Beds
3 Baths
3,796 SqFt
SOLD DATE : 07/24/2021
Key Details
Sold Price $485,000
Property Type Single Family Home
Sub Type Single Family Residence
Listing Status Sold
Purchase Type For Sale
Square Footage 3,796 sqft
Price per Sqft $127
Subdivision Sullivan Ranch Sub
MLS Listing ID G5042821
Sold Date 07/24/21
Bedrooms 4
Full Baths 3
Construction Status Appraisal,Financing,Inspections
HOA Fees $132/mo
HOA Y/N Yes
Year Built 2007
Annual Tax Amount $3,749
Lot Size 9,583 Sqft
Acres 0.22
Property Description
Welcome home to your fabulous four bedroom three bathroom house located amongst the rolling hills of the desirable, gated community of Sullivan Ranch. With a formal living room, dining, and open family room with fabulous built in entertainment shelving, there is ample space to entertain and unwind. The open concept kitchen is a home chef's dream come true with a huge pantry, wooden cabinets, and solid surface countertops. Whip up some appetizers in your gorgeous kitchen and grab a refreshing drink from the fridge to share with your guests out on the back porch before taking a dip in your sparkling pool. Retire to the second floor master suite with his and hers closets and a spa like bathroom which features a walk in shower, bath tub, and dual sinks. With two upstairs guest rooms as well as a third guest room and full bath downstairs, your guests will have plenty of privacy. This spacious abode features numerous upgrades including crown molding, central vacuum system, upstairs laundry room, and tile flooring. Enjoy all of the amenities that Sullivan Ranch has to offer including walking trails, splash pad, resort style pool, and fitness center. Only minutes from historic Downtown Mount Dora, you are close to all of the fun, shopping, and dining that this quaint town has to offer.
Location
State FL
County Lake
Community Sullivan Ranch Sub
Zoning PUD
Rooms
Other Rooms Loft
Interior
Interior Features Ceiling Fans(s), Central Vaccum, Crown Molding, Eat-in Kitchen, Kitchen/Family Room Combo, Solid Surface Counters, Solid Wood Cabinets, Thermostat, Walk-In Closet(s)
Heating Central
Cooling Central Air
Flooring Carpet, Ceramic Tile
Fireplace false
Appliance Dishwasher, Microwave, Range, Refrigerator
Laundry Inside, Laundry Room, Upper Level
Exterior
Exterior Feature French Doors, Lighting, Rain Gutters, Sidewalk
Parking Features Driveway, Ground Level
Garage Spaces 2.0
Fence Other, Vinyl
Pool In Ground
Utilities Available BB/HS Internet Available, Cable Available, Electricity Connected, Phone Available, Sewer Connected
Roof Type Shingle
Attached Garage true
Garage true
Private Pool Yes
Building
Story 2
Entry Level Two
Foundation Slab
Lot Size Range 0 to less than 1/4
Sewer Public Sewer
Water Public
Structure Type Block,Stucco
New Construction false
Construction Status Appraisal,Financing,Inspections
Others
Pets Allowed Yes
Senior Community No
Ownership Fee Simple
Monthly Total Fees $132
Acceptable Financing Cash, Conventional, FHA, VA Loan
Membership Fee Required Required
Listing Terms Cash, Conventional, FHA, VA Loan
Special Listing Condition None
Read Less Info
Want to know what your home might be worth? Contact us for a FREE valuation!

Our team is ready to help you sell your home for the highest possible price ASAP

© 2024 My Florida Regional MLS DBA Stellar MLS. All Rights Reserved.
Bought with LOMBARDI LEMAY REALTY

"Molly's job is to find and attract mastery-based agents to the office, protect the culture, and make sure everyone is happy! "





